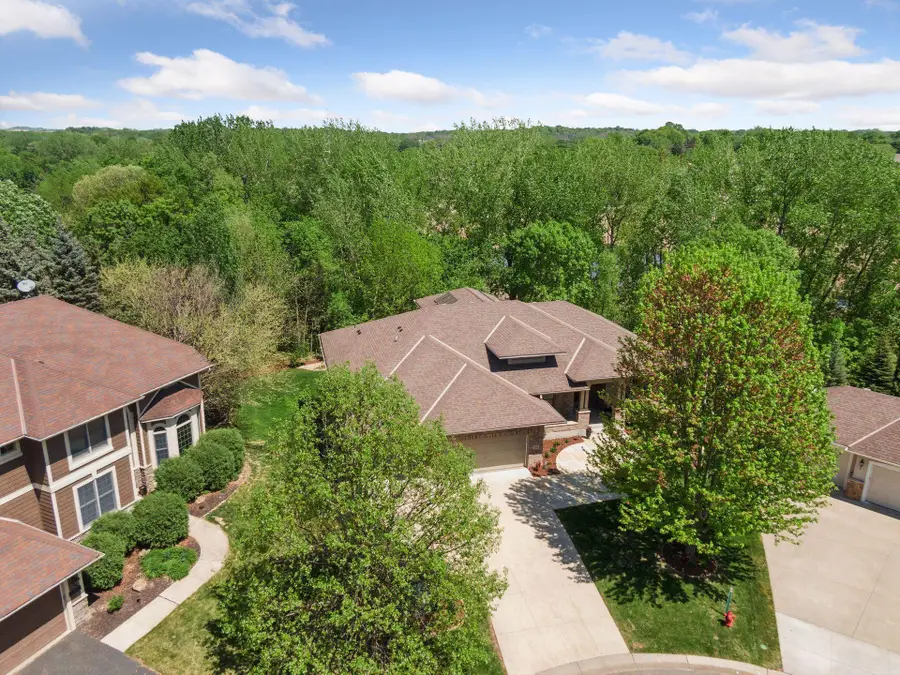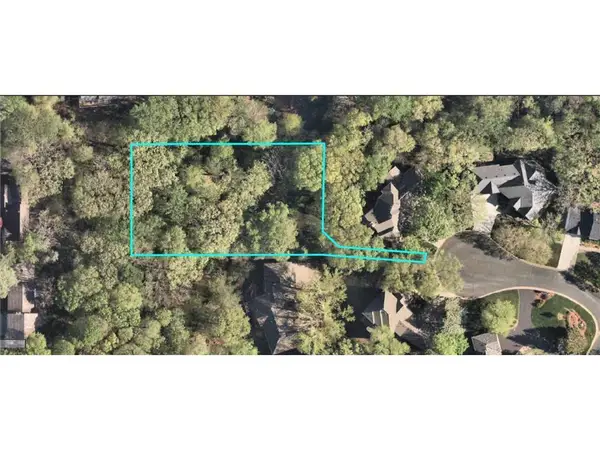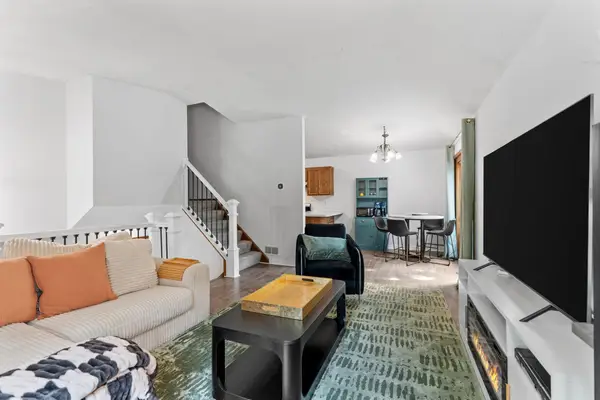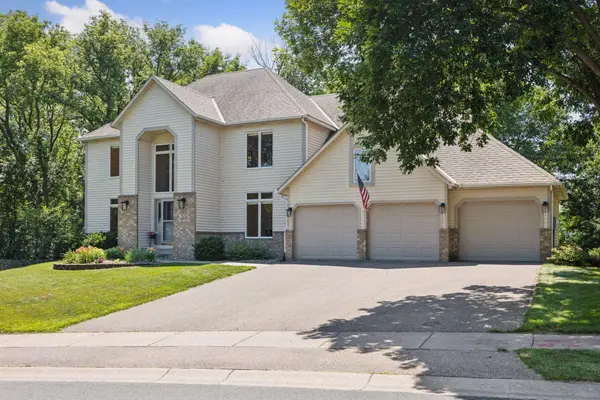12334 Harvard Avenue, Eden Prairie, MN 55347
Local realty services provided by:ERA Gillespie Real Estate



12334 Harvard Avenue,Eden Prairie, MN 55347
$1,079,000
- 4 Beds
- 3 Baths
- 3,884 sq. ft.
- Single family
- Pending
Listed by:the holmers group
Office:keller williams premier realty lake minnetonka
MLS#:6716859
Source:NSMLS
Price summary
- Price:$1,079,000
- Price per sq. ft.:$235.49
- Monthly HOA dues:$8.33
About this home
Welcome to this exceptional Bryn Oaks rambler, perfectly situated on a nearly ¾-acre wooded lot with serene wooded views. This thoughtfully updated home combines elegant design, modern upgrades, and warm natural light throughout. Step inside to discover gleaming Hickory hardwood floors, new carpet, integrated surround sound, and the convenience of a central vacuum system. The remodeled kitchen is a chef’s dream, featuring quartz countertops, premium Wolf & Sub-Zero stainless steel appliances, and sleek cabinetry. Unwind in the inviting three-season porch, where skylights fill the space with sunshine, or cozy up in the main-level living room with a gas fireplace and custom shiplap accent wall. The main level also offers a spacious laundry room and two bedrooms, including a luxurious primary suite with a brand-new en-suite bathroom—complete with a steam shower—and a generous walk-in closet. The second bedroom is ideal for guests or a stylish home office.
Downstairs, the fully finished walkout lower level is designed for entertaining, with a custom-built bar, a second fireplace in the family room, a game area, and two additional bedrooms.
Step outside to enjoy your private retreat—complete with a wraparound deck and patio, all overlooking a tranquil wooded yard.
Contact an agent
Home facts
- Year built:2005
- Listing Id #:6716859
- Added:68 day(s) ago
- Updated:July 13, 2025 at 07:56 AM
Rooms and interior
- Bedrooms:4
- Total bathrooms:3
- Full bathrooms:2
- Half bathrooms:1
- Living area:3,884 sq. ft.
Heating and cooling
- Cooling:Central Air
- Heating:Forced Air
Structure and exterior
- Roof:Asphalt
- Year built:2005
- Building area:3,884 sq. ft.
- Lot area:0.68 Acres
Utilities
- Water:City Water - Connected
- Sewer:City Sewer - Connected
Finances and disclosures
- Price:$1,079,000
- Price per sq. ft.:$235.49
- Tax amount:$11,680 (2025)
New listings near 12334 Harvard Avenue
- New
 $399,900Active3 beds 3 baths2,232 sq. ft.
$399,900Active3 beds 3 baths2,232 sq. ft.7690 Heritage Road, Eden Prairie, MN 55346
MLS# 6768247Listed by: HOMESTEAD ROAD  $650,000Pending4 beds 3 baths2,833 sq. ft.
$650,000Pending4 beds 3 baths2,833 sq. ft.17168 Bainbridge Drive, Eden Prairie, MN 55347
MLS# 6771642Listed by: COLDWELL BANKER REALTY- New
 $230,000Active2 beds 2 baths1,216 sq. ft.
$230,000Active2 beds 2 baths1,216 sq. ft.9052 Neill Lake Road #B, Eden Prairie, MN 55347
MLS# 6769756Listed by: COLDWELL BANKER REALTY - Open Sun, 1 to 3pmNew
 $899,000Active4 beds 4 baths4,920 sq. ft.
$899,000Active4 beds 4 baths4,920 sq. ft.11338 Hawk High Court, Eden Prairie, MN 55347
MLS# 6772866Listed by: COLDWELL BANKER REALTY - New
 $175,000Active0.65 Acres
$175,000Active0.65 Acres11362 Hawk High Court, Eden Prairie, MN 55347
MLS# 6772902Listed by: COLDWELL BANKER REALTY - New
 $285,000Active2 beds 2 baths1,312 sq. ft.
$285,000Active2 beds 2 baths1,312 sq. ft.14258 Towers Lane, Eden Prairie, MN 55347
MLS# 6772737Listed by: KELLER WILLIAMS REALTY INTEGRITY LAKES - New
 $575,000Active3 beds 4 baths2,762 sq. ft.
$575,000Active3 beds 4 baths2,762 sq. ft.16344 Millford Drive, Eden Prairie, MN 55347
MLS# 6772401Listed by: EXP REALTY - New
 $659,900Active5 beds 5 baths3,898 sq. ft.
$659,900Active5 beds 5 baths3,898 sq. ft.8943 Sylvan Ridge, Eden Prairie, MN 55347
MLS# 6772277Listed by: HOLLWAY REAL ESTATE - Open Sun, 12 to 2pmNew
 $379,900Active3 beds 2 baths2,139 sq. ft.
$379,900Active3 beds 2 baths2,139 sq. ft.17686 Evener Way, Eden Prairie, MN 55346
MLS# 6766278Listed by: EDINA REALTY, INC. - New
 $639,000Active3 beds 3 baths3,032 sq. ft.
$639,000Active3 beds 3 baths3,032 sq. ft.13965 Saint Andrew Drive, Eden Prairie, MN 55346
MLS# 6745080Listed by: EDINA REALTY, INC.

