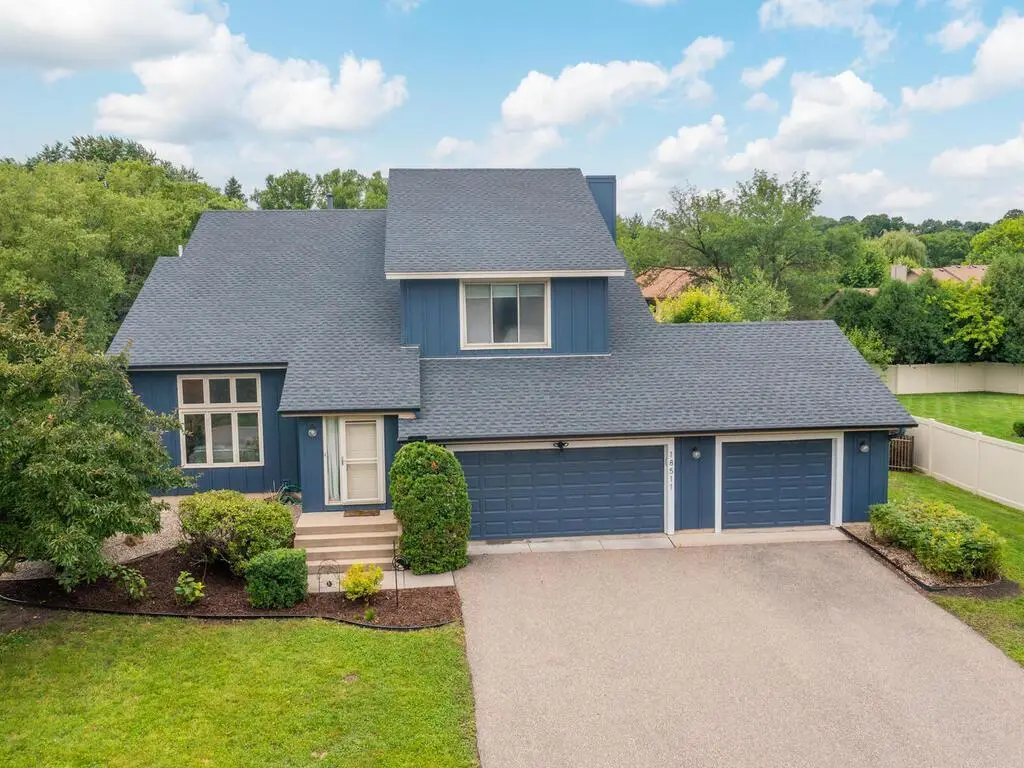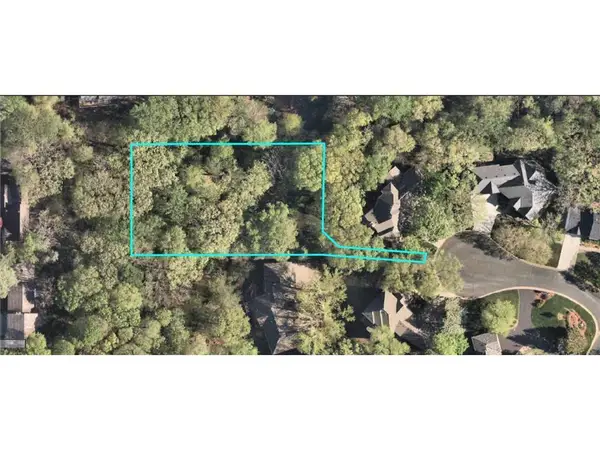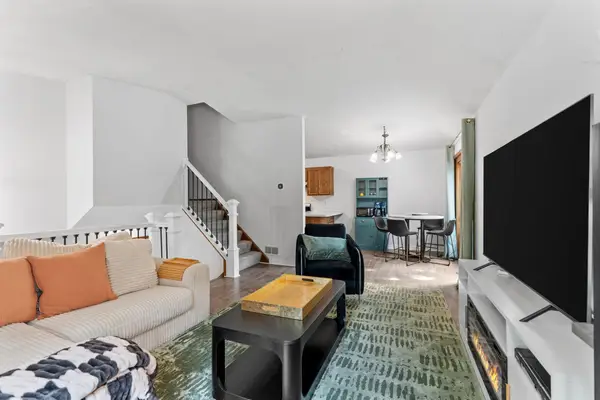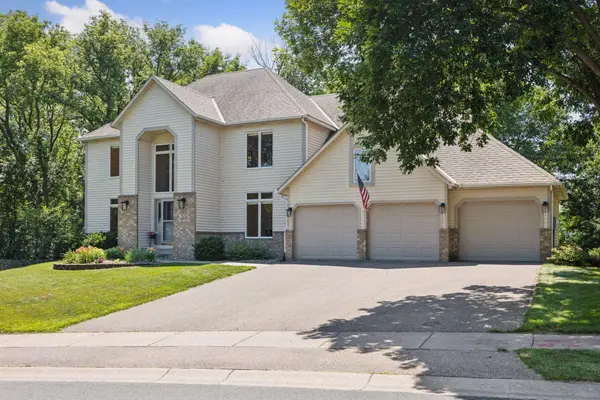18511 Maple Leaf Drive, Eden Prairie, MN 55346
Local realty services provided by:ERA Viking Realty



Listed by:jennifer e. yankovec
Office:re/max advantage plus
MLS#:6755840
Source:NSMLS
Price summary
- Price:$649,900
- Price per sq. ft.:$187.62
About this home
Looking for a unique place to call your own? This gorgeous two story is not your standard cookie cutter home! An environmentally friendly, low maintenance clover lawn greets you. The front door opens to a formal living room with a soaring two story ceiling before flowing into the formal dining room, which is perfect for hosting dinners or intimate gatherings. Hardwood floors lead you to the kitchen and informal dining for everyday meals. The updated kitchen opens to the spacious family room, accented by a gas fireplace and bay window. Sip your morning coffee or evening drinks from the deck off the dining room, overlooking your fenced in yard and pool! Enjoy a dip in the saltwater pool on hot days, use it for low impact exercise and entertain your friends and family! This saltwater pool has built-in chlorination and automation features, making it simple to use during the summer. Completing the main level is a convenient laundry room with storage cabinets, a sink and a built in ironing board! There is also a mudroom area off the garage entry with lots of space for all the outerwear required by Minnesota weather and an updated half bath. Upstairs you will find an expansive primary suite, complete with a dedicated dressing/make up area with a built in dresser, walk in closet and gorgeous updated bath, including a soaking tub and step in shower. The roomy second and third bedrooms upstairs share a full bath, updated with a newer vanity and lighting. The finished basement is a wonderful space with so many possibilities. At the bottom of the stairs, there is a flex room that could be used as an exercise room, movie theatre, office, etc or add an egress window to make it a legal bedroom! The sizeable open basement area is L shaped with plush carpet and a wet bar with a mini refrigerator and granite counter tops! Amazing area for entertaining, plus lots of storage areas! An updated ¾ bath rounds out the basement. Walk to the local Hidden Ponds Park using the walking path just down the road! The area has lots of nature trails to explore as well. The Eden Prairie Community Center and Round Lake are just down Valleyview, within easy biking distance. Easy access to Hwy 5 and just a 5-minute drive to downtown Chanhassen in one direction and a 10-minute drive to downtown Eden Prairie in the other. This home has been lovingly maintained with many recent updates including a new roof in 2020, new James Hardie siding in 2021, New flooring in the basement, basement bathroom and primary bathroom in 2022, new lighting and a new pool liner in 2023. See supplements for more information on the clover lawn.
Contact an agent
Home facts
- Year built:1985
- Listing Id #:6755840
- Added:29 day(s) ago
- Updated:August 11, 2025 at 08:59 PM
Rooms and interior
- Bedrooms:3
- Total bathrooms:4
- Full bathrooms:2
- Half bathrooms:1
- Living area:3,354 sq. ft.
Heating and cooling
- Cooling:Central Air
- Heating:Forced Air
Structure and exterior
- Roof:Age 8 Years or Less, Pitched
- Year built:1985
- Building area:3,354 sq. ft.
- Lot area:0.32 Acres
Utilities
- Water:City Water - Connected
- Sewer:City Sewer - Connected
Finances and disclosures
- Price:$649,900
- Price per sq. ft.:$187.62
- Tax amount:$6,506 (2025)
New listings near 18511 Maple Leaf Drive
- Open Sat, 11am to 12:30pm
 $650,000Pending4 beds 3 baths2,833 sq. ft.
$650,000Pending4 beds 3 baths2,833 sq. ft.17168 Bainbridge Drive, Eden Prairie, MN 55347
MLS# 6771642Listed by: COLDWELL BANKER REALTY - New
 $230,000Active2 beds 2 baths1,216 sq. ft.
$230,000Active2 beds 2 baths1,216 sq. ft.9052 Neill Lake Road #B, Eden Prairie, MN 55347
MLS# 6769756Listed by: COLDWELL BANKER REALTY - Coming Soon
 $589,900Coming Soon5 beds 3 baths
$589,900Coming Soon5 beds 3 baths16684 Rogers Road, Eden Prairie, MN 55347
MLS# 6770936Listed by: RE/MAX RESULTS - Open Sat, 12 to 2pmNew
 $899,000Active4 beds 4 baths4,920 sq. ft.
$899,000Active4 beds 4 baths4,920 sq. ft.11338 Hawk High Court, Eden Prairie, MN 55347
MLS# 6772866Listed by: COLDWELL BANKER REALTY - New
 $175,000Active0.65 Acres
$175,000Active0.65 Acres11362 Hawk High Court, Eden Prairie, MN 55347
MLS# 6772902Listed by: COLDWELL BANKER REALTY - Open Sat, 1:30 to 3pmNew
 $285,000Active2 beds 2 baths1,312 sq. ft.
$285,000Active2 beds 2 baths1,312 sq. ft.14258 Towers Lane, Eden Prairie, MN 55347
MLS# 6772737Listed by: KELLER WILLIAMS REALTY INTEGRITY LAKES - New
 $575,000Active3 beds 4 baths2,762 sq. ft.
$575,000Active3 beds 4 baths2,762 sq. ft.16344 Millford Drive, Eden Prairie, MN 55347
MLS# 6772401Listed by: EXP REALTY - New
 $659,900Active5 beds 5 baths3,898 sq. ft.
$659,900Active5 beds 5 baths3,898 sq. ft.8943 Sylvan Ridge, Eden Prairie, MN 55347
MLS# 6772277Listed by: HOLLWAY REAL ESTATE - Open Sat, 12 to 2pmNew
 $379,900Active3 beds 2 baths2,007 sq. ft.
$379,900Active3 beds 2 baths2,007 sq. ft.17686 Evener Way, Eden Prairie, MN 55346
MLS# 6766278Listed by: EDINA REALTY, INC. - Open Sat, 12 to 2pmNew
 $639,000Active3 beds 3 baths3,032 sq. ft.
$639,000Active3 beds 3 baths3,032 sq. ft.13965 Saint Andrew Drive, Eden Prairie, MN 55346
MLS# 6745080Listed by: EDINA REALTY, INC.

