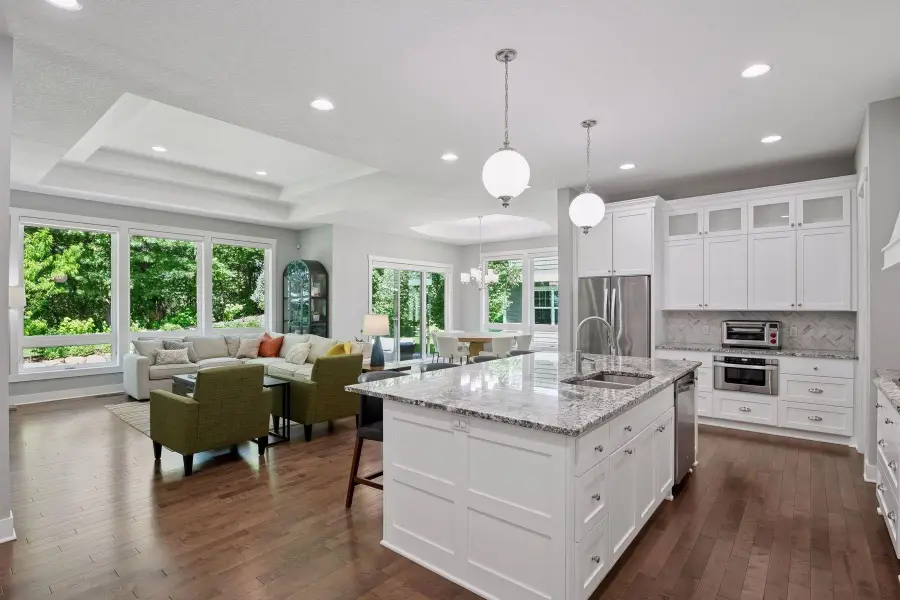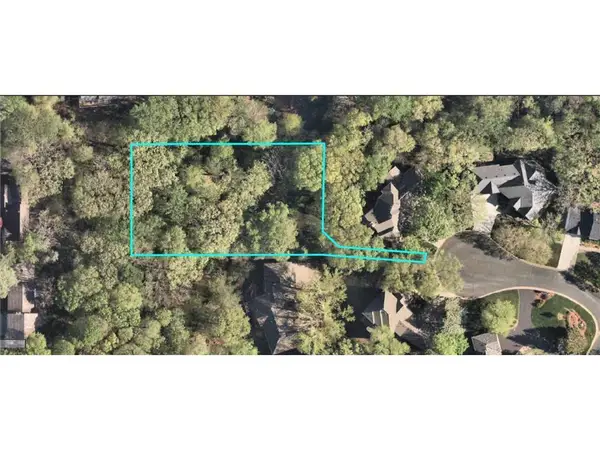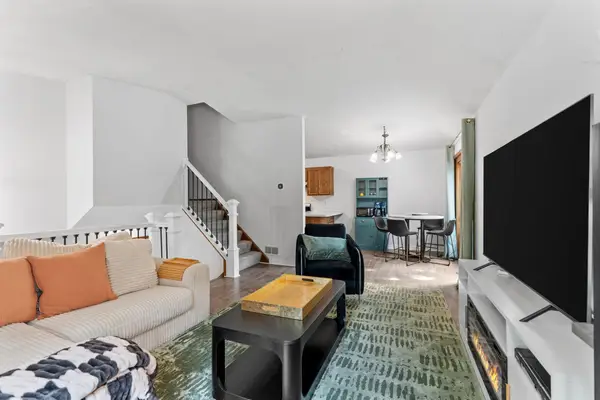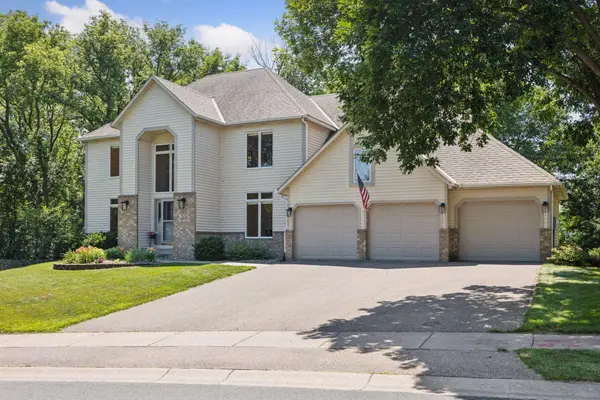6300 Montee Drive, Eden Prairie, MN 55344
Local realty services provided by:ERA Viking Realty



6300 Montee Drive,Eden Prairie, MN 55344
$1,200,000
- 3 Beds
- 3 Baths
- 3,769 sq. ft.
- Single family
- Pending
Listed by:joshua wiggins
Office:lakes sotheby's international realty
MLS#:6722537
Source:NSMLS
Price summary
- Price:$1,200,000
- Price per sq. ft.:$297.55
- Monthly HOA dues:$133.33
About this home
Experience refined living in this exceptional three-bedroom, two-and-a-half-bathroom residence, where timeless design meets modern sophistication. Built in 2016 and presenting like new construction, this home showcases high-end finishes and thoughtful details that elevate every space.
The main-level primary suite offers a private retreat with a spa-inspired ensuite, while soaring ceilings and voluminous rooms on both levels create an atmosphere of elegance and light. Designed for both everyday living and grand entertaining, the open-concept layout flows seamlessly to the outdoors.
The large three-stall garage is a standout feature, complete with a heater and epoxy floors-ideal for storage, hobbies, or keeping vehicles pristine year-round. Step outside to a freshly landscaped backyard designed for entertaining, offering the perfect backdrop for gatherings or quiet evenings.
Perfectly situated in a sought-after setting, this home embodies quality, comfort, and a sense of modern sophistication. A truly remarkable opportunity for those seeking a residence that feels effortlessly new yet richly appointed.
Contact an agent
Home facts
- Year built:2016
- Listing Id #:6722537
- Added:39 day(s) ago
- Updated:July 28, 2025 at 06:53 PM
Rooms and interior
- Bedrooms:3
- Total bathrooms:3
- Full bathrooms:1
- Half bathrooms:1
- Living area:3,769 sq. ft.
Heating and cooling
- Cooling:Central Air
- Heating:Fireplace(s), Forced Air
Structure and exterior
- Roof:Age Over 8 Years, Asphalt
- Year built:2016
- Building area:3,769 sq. ft.
- Lot area:0.22 Acres
Utilities
- Water:City Water - Connected
- Sewer:City Sewer - Connected
Finances and disclosures
- Price:$1,200,000
- Price per sq. ft.:$297.55
- Tax amount:$13,141 (2025)
New listings near 6300 Montee Drive
- Open Sat, 11am to 12:30pmNew
 $650,000Active4 beds 3 baths2,833 sq. ft.
$650,000Active4 beds 3 baths2,833 sq. ft.17168 Bainbridge Drive, Eden Prairie, MN 55347
MLS# 6771642Listed by: COLDWELL BANKER REALTY - New
 $230,000Active2 beds 2 baths1,216 sq. ft.
$230,000Active2 beds 2 baths1,216 sq. ft.9052 Neill Lake Road #B, Eden Prairie, MN 55347
MLS# 6769756Listed by: COLDWELL BANKER REALTY - Coming Soon
 $589,900Coming Soon5 beds 3 baths
$589,900Coming Soon5 beds 3 baths16684 Rogers Road, Eden Prairie, MN 55347
MLS# 6770936Listed by: RE/MAX RESULTS - Open Sat, 12 to 2pmNew
 $899,000Active4 beds 4 baths4,920 sq. ft.
$899,000Active4 beds 4 baths4,920 sq. ft.11338 Hawk High Court, Eden Prairie, MN 55347
MLS# 6772866Listed by: COLDWELL BANKER REALTY - New
 $175,000Active0.65 Acres
$175,000Active0.65 Acres11362 Hawk High Court, Eden Prairie, MN 55347
MLS# 6772902Listed by: COLDWELL BANKER REALTY - Open Sat, 1:30 to 3pmNew
 $285,000Active2 beds 2 baths1,312 sq. ft.
$285,000Active2 beds 2 baths1,312 sq. ft.14258 Towers Lane, Eden Prairie, MN 55347
MLS# 6772737Listed by: KELLER WILLIAMS REALTY INTEGRITY LAKES - New
 $575,000Active3 beds 4 baths2,762 sq. ft.
$575,000Active3 beds 4 baths2,762 sq. ft.16344 Millford Drive, Eden Prairie, MN 55347
MLS# 6772401Listed by: EXP REALTY - New
 $659,900Active5 beds 5 baths3,898 sq. ft.
$659,900Active5 beds 5 baths3,898 sq. ft.8943 Sylvan Ridge, Eden Prairie, MN 55347
MLS# 6772277Listed by: HOLLWAY REAL ESTATE - Open Sat, 12 to 2pmNew
 $379,900Active3 beds 2 baths2,007 sq. ft.
$379,900Active3 beds 2 baths2,007 sq. ft.17686 Evener Way, Eden Prairie, MN 55346
MLS# 6766278Listed by: EDINA REALTY, INC. - Open Sat, 12 to 2pmNew
 $639,000Active3 beds 3 baths3,032 sq. ft.
$639,000Active3 beds 3 baths3,032 sq. ft.13965 Saint Andrew Drive, Eden Prairie, MN 55346
MLS# 6745080Listed by: EDINA REALTY, INC.

