6477 Regency Lane, Eden Prairie, MN 55344
Local realty services provided by:ERA Prospera Real Estate
6477 Regency Lane,Eden Prairie, MN 55344
$309,000
- 3 Beds
- 3 Baths
- 1,440 sq. ft.
- Townhouse
- Pending
Listed by:dave w & drew johnson group
Office:edina realty, inc.
MLS#:6763222
Source:NSMLS
Price summary
- Price:$309,000
- Price per sq. ft.:$214.58
- Monthly HOA dues:$399
About this home
Welcome to this beautifully maintained 3-bedroom, 3-bathroom townhome nestled in a great Eden Prairie neighborhood. Bathed in natural light, the home boasts a soaring two-story living room that creates a bright, open atmosphere perfect for both relaxing and entertaining. Upstairs you’ll find three generously sized bedrooms, including a primary suite complete with a ¾ bath, walk-in closet, and convenient access to the laundry room. The well-appointed kitchen features granite countertops, stainless steel appliances, maple cabinetry, a pantry, and a breakfast bar—ideal for casual meals or hosting guests. Step outside to enjoy the tranquil, association-maintained private pond, or take a dip in the heated community pool. Pets and rentals are welcome, and the monthly dues include internet and cable for added convenience. Perfectly situated just minutes from dining, entertainment, and major highways—with the future LRT station—this location offers the best of comfort and connectivity.
Contact an agent
Home facts
- Year built:1995
- Listing ID #:6763222
- Added:147 day(s) ago
- Updated:October 02, 2025 at 08:00 AM
Rooms and interior
- Bedrooms:3
- Total bathrooms:3
- Full bathrooms:1
- Half bathrooms:1
- Living area:1,440 sq. ft.
Heating and cooling
- Cooling:Central Air
- Heating:Forced Air
Structure and exterior
- Roof:Age Over 8 Years, Asphalt
- Year built:1995
- Building area:1,440 sq. ft.
- Lot area:7.26 Acres
Utilities
- Water:City Water - Connected
- Sewer:City Sewer - Connected
Finances and disclosures
- Price:$309,000
- Price per sq. ft.:$214.58
- Tax amount:$3,254 (2025)
New listings near 6477 Regency Lane
- Coming SoonOpen Sat, 12 to 2pm
 $539,900Coming Soon3 beds 2 baths
$539,900Coming Soon3 beds 2 baths15903 N Eden Drive, Eden Prairie, MN 55346
MLS# 6790289Listed by: FOX REALTY - Coming SoonOpen Fri, 3 to 5pm
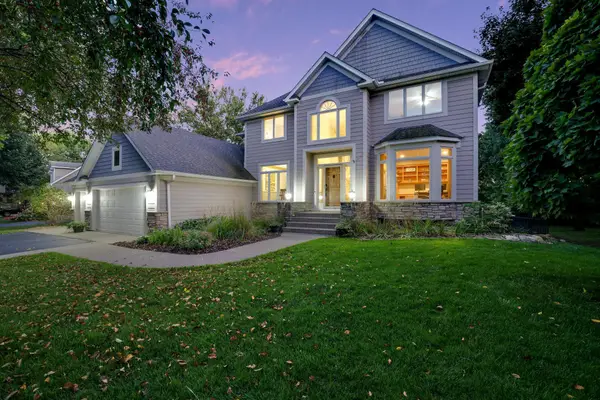 $950,000Coming Soon5 beds 4 baths
$950,000Coming Soon5 beds 4 baths18458 Erin Bay, Eden Prairie, MN 55347
MLS# 6794248Listed by: KELLER WILLIAMS PREMIER REALTY LAKE MINNETONKA - New
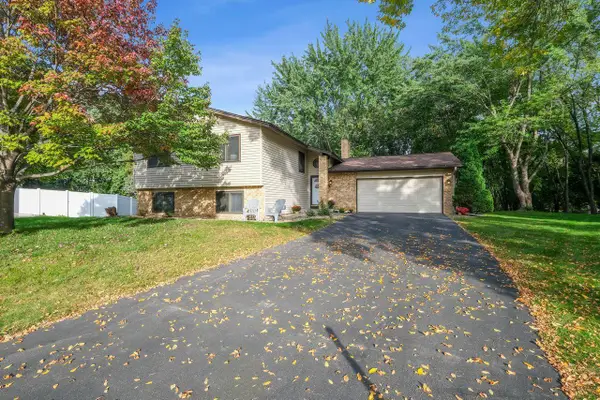 $465,000Active4 beds 3 baths2,492 sq. ft.
$465,000Active4 beds 3 baths2,492 sq. ft.12405 Cockspur Court, Eden Prairie, MN 55347
MLS# 6754320Listed by: COLDWELL BANKER REALTY - New
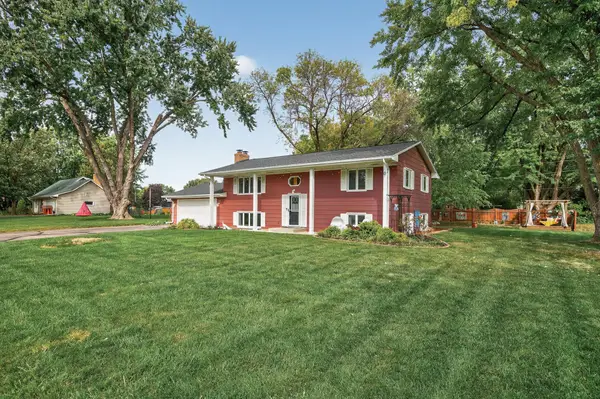 $475,000Active4 beds 2 baths2,139 sq. ft.
$475,000Active4 beds 2 baths2,139 sq. ft.16180 Westgate Drive, Eden Prairie, MN 55344
MLS# 6794129Listed by: HOMEAVENUE INC - Coming Soon
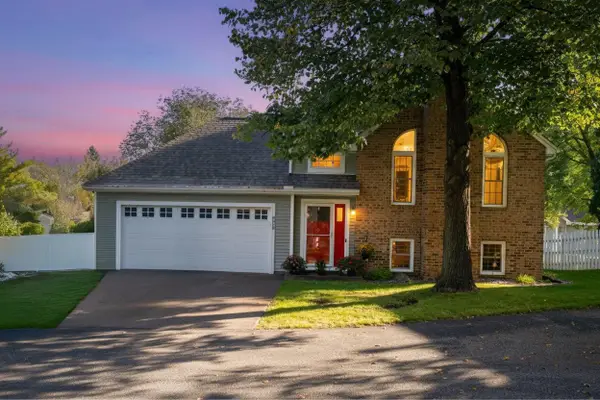 $449,900Coming Soon4 beds 2 baths
$449,900Coming Soon4 beds 2 baths8868 Knollwood Drive, Eden Prairie, MN 55347
MLS# 6783408Listed by: EXP REALTY - New
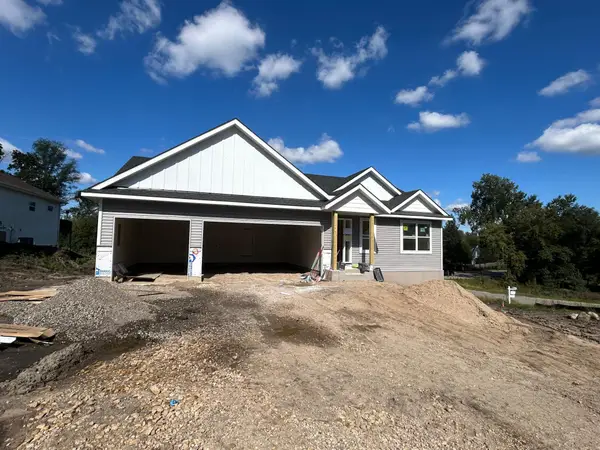 $699,850Active4 beds 3 baths2,704 sq. ft.
$699,850Active4 beds 3 baths2,704 sq. ft.7420 Glengarry Place, Eden Prairie, MN 55344
MLS# 6797716Listed by: FIELDSTONE REAL ESTATE SPECIALISTS - Coming Soon
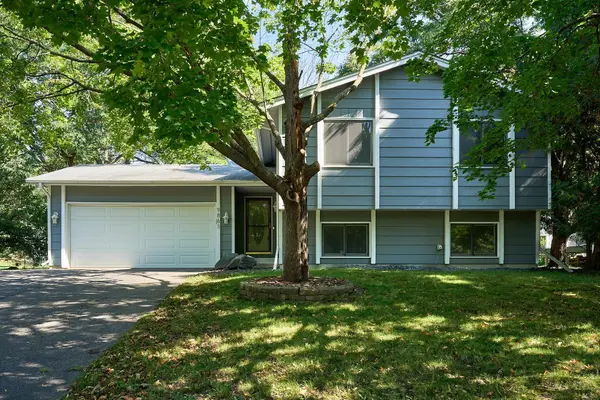 $395,000Coming Soon4 beds 2 baths
$395,000Coming Soon4 beds 2 baths9863 Balmoral Lane, Eden Prairie, MN 55347
MLS# 6793631Listed by: KELLER WILLIAMS PREMIER REALTY LAKE MINNETONKA - New
 $499,900Active3 beds 3 baths2,184 sq. ft.
$499,900Active3 beds 3 baths2,184 sq. ft.12791 Gerard Drive, Eden Prairie, MN 55346
MLS# 6796849Listed by: RE/MAX RESULTS 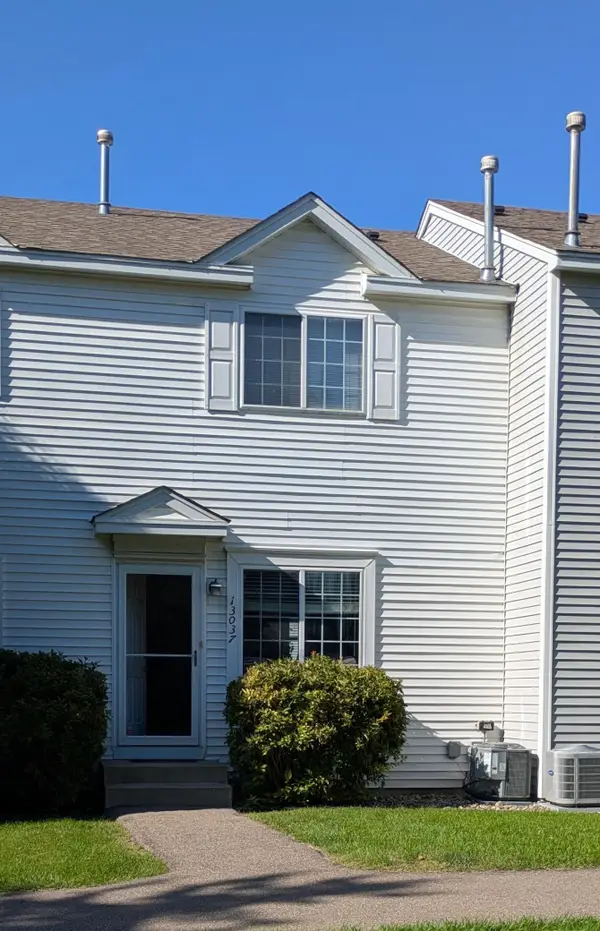 $200,000Pending2 beds 2 baths896 sq. ft.
$200,000Pending2 beds 2 baths896 sq. ft.13037 Durum Court, Eden Prairie, MN 55347
MLS# 6796296Listed by: REAL BROKER, LLC- Coming SoonOpen Sat, 11am to 1pm
 $499,900Coming Soon4 beds 2 baths
$499,900Coming Soon4 beds 2 baths16400 Luther Way, Eden Prairie, MN 55346
MLS# 6773479Listed by: KELLER WILLIAMS PREMIER REALTY LAKE MINNETONKA
