6561 Regency Lane, Eden Prairie, MN 55344
Local realty services provided by:ERA Gillespie Real Estate
Listed by:demyan trofimovich
Office:exp realty
MLS#:6718715
Source:NSMLS
Price summary
- Price:$305,000
- Price per sq. ft.:$210.34
- Monthly HOA dues:$399
About this home
End-unit townhome in one of Eden Prairie’s best locations — just minutes from Hwy 212, 62, 169, and 494, yet tucked away in a quiet neighborhood surrounded by trees, trails, and a private pond.
This 3 bed, 3 bath home lives like a single-family home but with zero exterior maintenance. You’ve got three finished levels of living space, new carpet, stainless appliances, granite countertops, and a smart layout with all bedrooms and laundry on the same level.
The primary suite has its own private ¾ bath and walk-in closet, and there’s plenty of extra storage throughout — including a garage crawlspace. Outside, enjoy your south-facing patio, perfect for relaxing after work or enjoying your morning coffee.
Community perks include a heated in-ground pool, walking paths, and access to Bryant Lake Regional Park just minutes away. Whether you're commuting or exploring, you’ll love how connected everything is — plus the future light rail station is right around the corner.
This is clean, move-in ready, and in a location that’s hard to beat. Come take a look — homes like this don’t last long.
Contact an agent
Home facts
- Year built:1995
- Listing ID #:6718715
- Added:139 day(s) ago
- Updated:October 02, 2025 at 08:00 AM
Rooms and interior
- Bedrooms:3
- Total bathrooms:3
- Full bathrooms:1
- Half bathrooms:1
- Living area:1,450 sq. ft.
Heating and cooling
- Cooling:Central Air
- Heating:Forced Air
Structure and exterior
- Roof:Asphalt
- Year built:1995
- Building area:1,450 sq. ft.
Utilities
- Water:City Water - Connected
- Sewer:City Sewer - Connected
Finances and disclosures
- Price:$305,000
- Price per sq. ft.:$210.34
- Tax amount:$3,427 (2024)
New listings near 6561 Regency Lane
- Coming SoonOpen Sat, 12 to 2pm
 $539,900Coming Soon3 beds 2 baths
$539,900Coming Soon3 beds 2 baths15903 N Eden Drive, Eden Prairie, MN 55346
MLS# 6790289Listed by: FOX REALTY - Coming SoonOpen Fri, 3 to 5pm
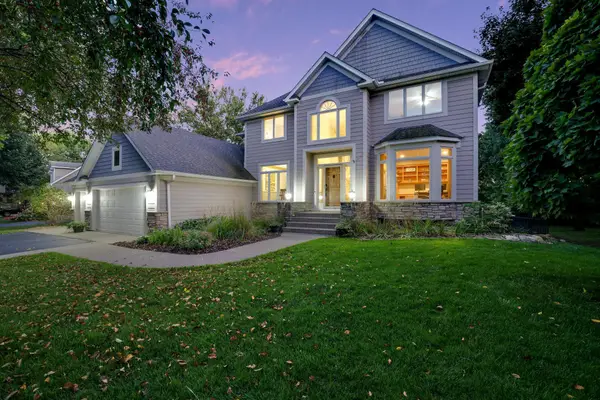 $950,000Coming Soon5 beds 4 baths
$950,000Coming Soon5 beds 4 baths18458 Erin Bay, Eden Prairie, MN 55347
MLS# 6794248Listed by: KELLER WILLIAMS PREMIER REALTY LAKE MINNETONKA - New
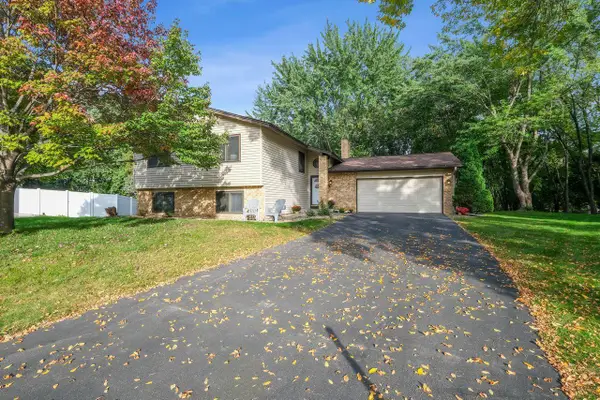 $465,000Active4 beds 3 baths2,492 sq. ft.
$465,000Active4 beds 3 baths2,492 sq. ft.12405 Cockspur Court, Eden Prairie, MN 55347
MLS# 6754320Listed by: COLDWELL BANKER REALTY - New
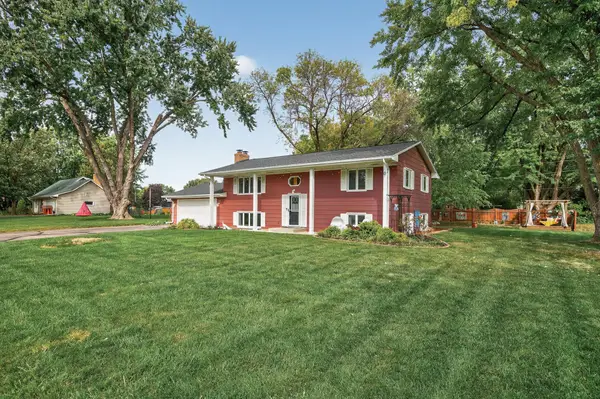 $475,000Active4 beds 2 baths2,139 sq. ft.
$475,000Active4 beds 2 baths2,139 sq. ft.16180 Westgate Drive, Eden Prairie, MN 55344
MLS# 6794129Listed by: HOMEAVENUE INC - Coming Soon
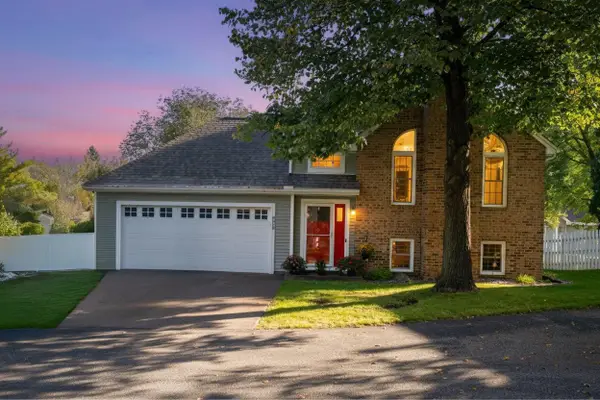 $449,900Coming Soon4 beds 2 baths
$449,900Coming Soon4 beds 2 baths8868 Knollwood Drive, Eden Prairie, MN 55347
MLS# 6783408Listed by: EXP REALTY - New
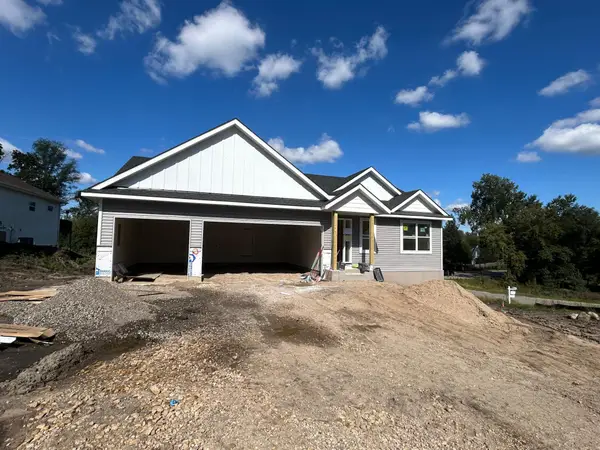 $699,850Active4 beds 3 baths2,704 sq. ft.
$699,850Active4 beds 3 baths2,704 sq. ft.7420 Glengarry Place, Eden Prairie, MN 55344
MLS# 6797716Listed by: FIELDSTONE REAL ESTATE SPECIALISTS - Coming Soon
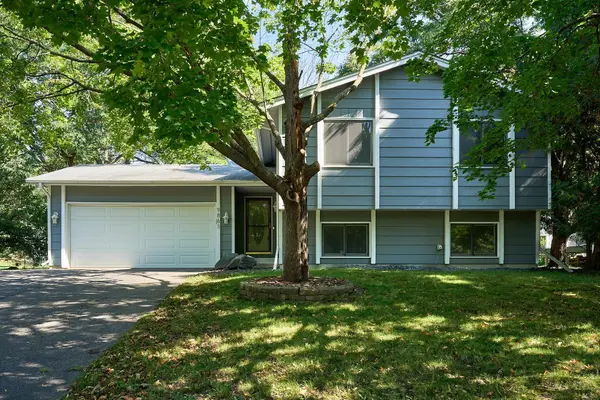 $395,000Coming Soon4 beds 2 baths
$395,000Coming Soon4 beds 2 baths9863 Balmoral Lane, Eden Prairie, MN 55347
MLS# 6793631Listed by: KELLER WILLIAMS PREMIER REALTY LAKE MINNETONKA - New
 $499,900Active3 beds 3 baths2,184 sq. ft.
$499,900Active3 beds 3 baths2,184 sq. ft.12791 Gerard Drive, Eden Prairie, MN 55346
MLS# 6796849Listed by: RE/MAX RESULTS 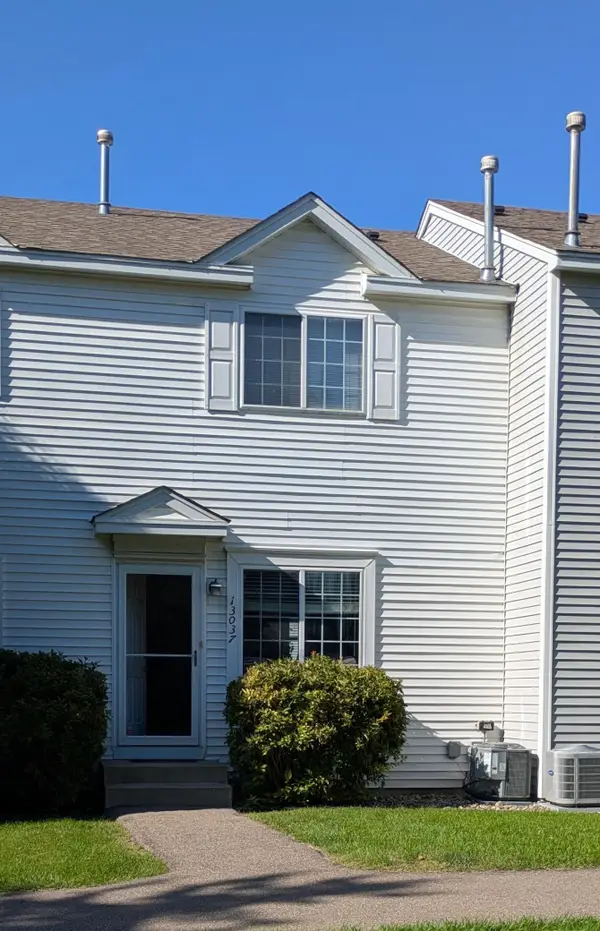 $200,000Pending2 beds 2 baths896 sq. ft.
$200,000Pending2 beds 2 baths896 sq. ft.13037 Durum Court, Eden Prairie, MN 55347
MLS# 6796296Listed by: REAL BROKER, LLC- Coming SoonOpen Sat, 11am to 1pm
 $499,900Coming Soon4 beds 2 baths
$499,900Coming Soon4 beds 2 baths16400 Luther Way, Eden Prairie, MN 55346
MLS# 6773479Listed by: KELLER WILLIAMS PREMIER REALTY LAKE MINNETONKA
