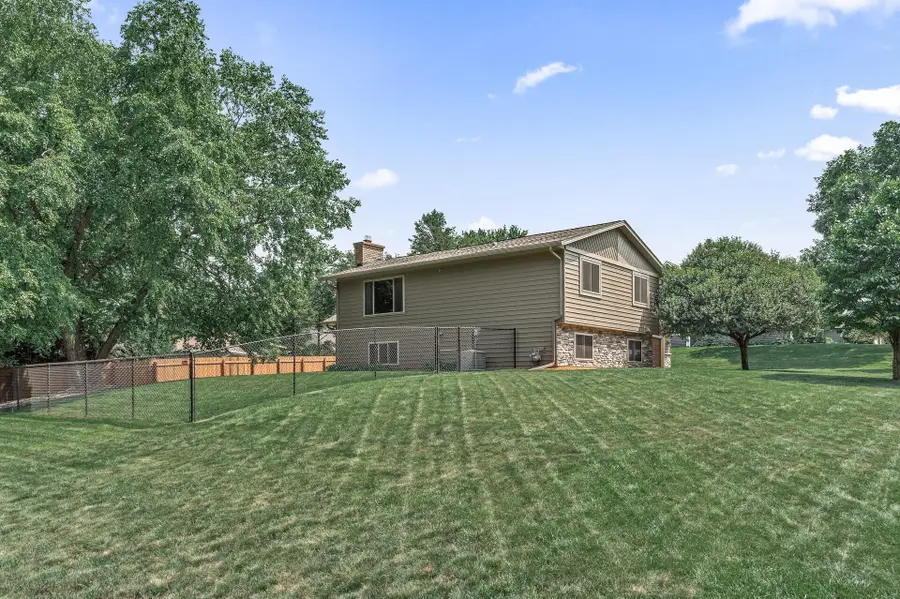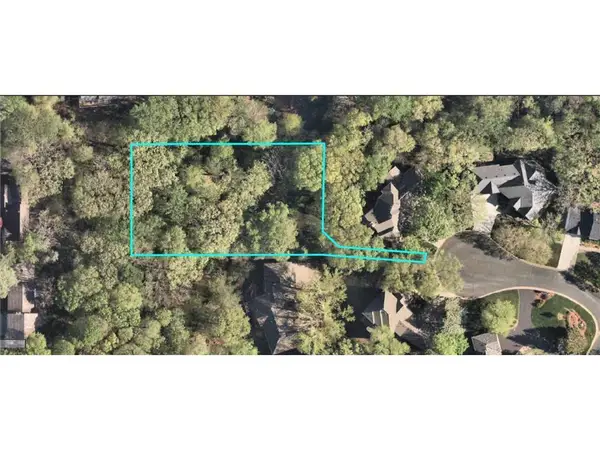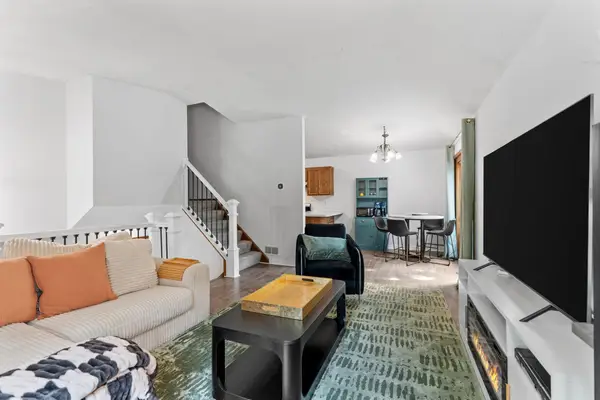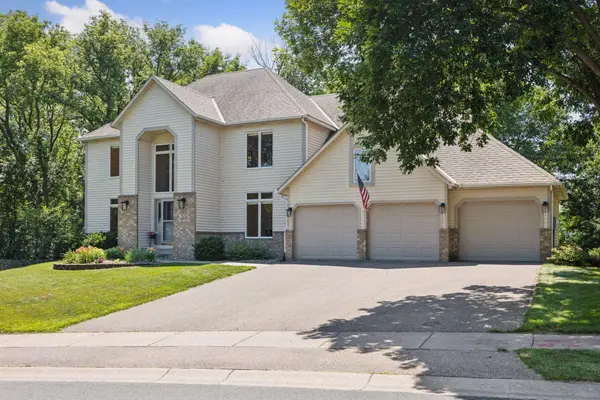6601 Barberry Lane, Eden Prairie, MN 55346
Local realty services provided by:ERA Viking Realty



6601 Barberry Lane,Eden Prairie, MN 55346
$464,900
- 3 Beds
- 2 Baths
- 2,028 sq. ft.
- Single family
- Pending
Listed by:christy h haasken schuler
Office:chestnut realty inc
MLS#:6762688
Source:NSMLS
Price summary
- Price:$464,900
- Price per sq. ft.:$172.5
About this home
Prime Location nestled on a larger fenced yard across the street from Edenbrook Trails & near schools! Well cared for home with lots of updates! The main floor features wood floors & spacious rooms, the kitchen has stainless steel appliances, ample raised panel cabinets, informal dining room features built-in hutch/desk area, spacious formal dining room w/ patio doors that bring you to the bright sunroom. Upstairs you will find the large living room, 2 nice size bedrooms w/ nice closet organizers & full bathroom! The lower level boasts charm with the exposed beams and fireplace in the large family room, the 3rd bedroom and a nicely updated 3/4 bath, you'll love the large laundry room w/ cabinets & folding table! Lots of storage in the crawl space. The sunroom brings you to the large patio and fenced-in yard! Don't miss the large garage (24.5' deep & 21' wide). Lots of updates: 2017 Windows; 2020 Roof, siding/stone, gutters, sunroom windows & front door; 2022 Carpet throughout & LL bathroom remodel; 2023 Furnace & AC.
Contact an agent
Home facts
- Year built:1977
- Listing Id #:6762688
- Added:17 day(s) ago
- Updated:August 09, 2025 at 09:53 PM
Rooms and interior
- Bedrooms:3
- Total bathrooms:2
- Full bathrooms:1
- Living area:2,028 sq. ft.
Heating and cooling
- Cooling:Central Air
- Heating:Forced Air
Structure and exterior
- Roof:Age 8 Years or Less, Asphalt, Pitched
- Year built:1977
- Building area:2,028 sq. ft.
- Lot area:0.33 Acres
Utilities
- Water:City Water - Connected
- Sewer:City Sewer - Connected
Finances and disclosures
- Price:$464,900
- Price per sq. ft.:$172.5
- Tax amount:$5,274 (2025)
New listings near 6601 Barberry Lane
- Open Sat, 11am to 12:30pmNew
 $650,000Active4 beds 3 baths2,833 sq. ft.
$650,000Active4 beds 3 baths2,833 sq. ft.17168 Bainbridge Drive, Eden Prairie, MN 55347
MLS# 6771642Listed by: COLDWELL BANKER REALTY - New
 $230,000Active2 beds 2 baths1,216 sq. ft.
$230,000Active2 beds 2 baths1,216 sq. ft.9052 Neill Lake Road #B, Eden Prairie, MN 55347
MLS# 6769756Listed by: COLDWELL BANKER REALTY - Coming Soon
 $589,900Coming Soon5 beds 3 baths
$589,900Coming Soon5 beds 3 baths16684 Rogers Road, Eden Prairie, MN 55347
MLS# 6770936Listed by: RE/MAX RESULTS - Open Sat, 12 to 2pmNew
 $899,000Active4 beds 4 baths4,920 sq. ft.
$899,000Active4 beds 4 baths4,920 sq. ft.11338 Hawk High Court, Eden Prairie, MN 55347
MLS# 6772866Listed by: COLDWELL BANKER REALTY - New
 $175,000Active0.65 Acres
$175,000Active0.65 Acres11362 Hawk High Court, Eden Prairie, MN 55347
MLS# 6772902Listed by: COLDWELL BANKER REALTY - Open Sat, 1:30 to 3pmNew
 $285,000Active2 beds 2 baths1,312 sq. ft.
$285,000Active2 beds 2 baths1,312 sq. ft.14258 Towers Lane, Eden Prairie, MN 55347
MLS# 6772737Listed by: KELLER WILLIAMS REALTY INTEGRITY LAKES - New
 $575,000Active3 beds 4 baths2,762 sq. ft.
$575,000Active3 beds 4 baths2,762 sq. ft.16344 Millford Drive, Eden Prairie, MN 55347
MLS# 6772401Listed by: EXP REALTY - New
 $659,900Active5 beds 5 baths3,898 sq. ft.
$659,900Active5 beds 5 baths3,898 sq. ft.8943 Sylvan Ridge, Eden Prairie, MN 55347
MLS# 6772277Listed by: HOLLWAY REAL ESTATE - Open Sat, 12 to 2pmNew
 $379,900Active3 beds 2 baths2,007 sq. ft.
$379,900Active3 beds 2 baths2,007 sq. ft.17686 Evener Way, Eden Prairie, MN 55346
MLS# 6766278Listed by: EDINA REALTY, INC. - Open Sat, 12 to 2pmNew
 $639,000Active3 beds 3 baths3,032 sq. ft.
$639,000Active3 beds 3 baths3,032 sq. ft.13965 Saint Andrew Drive, Eden Prairie, MN 55346
MLS# 6745080Listed by: EDINA REALTY, INC.

