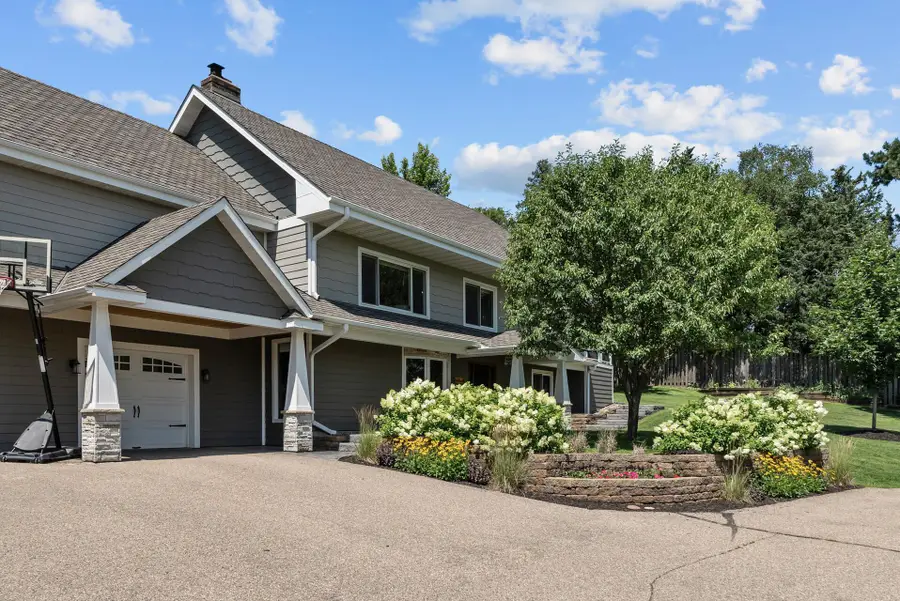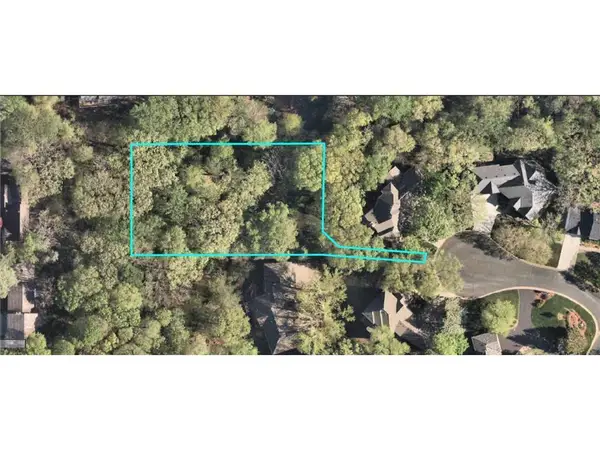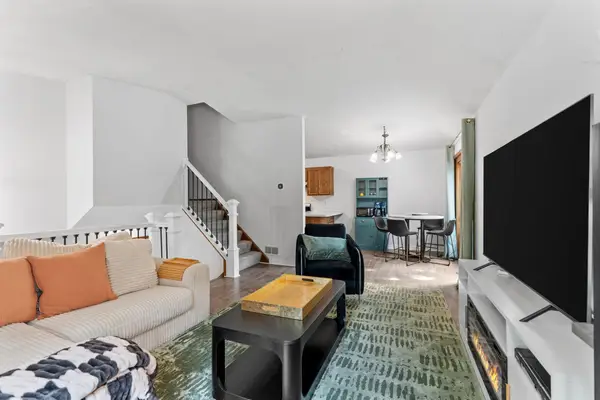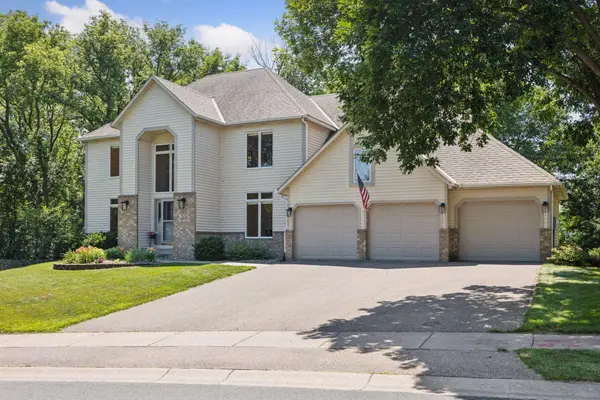7300 Prairie View Drive, Eden Prairie, MN 55346
Local realty services provided by:ERA Viking Realty



7300 Prairie View Drive,Eden Prairie, MN 55346
$688,000
- 5 Beds
- 4 Baths
- 3,432 sq. ft.
- Single family
- Active
Listed by:jessica marie johnson
Office:real broker, llc.
MLS#:6760113
Source:NSMLS
Price summary
- Price:$688,000
- Price per sq. ft.:$158.02
About this home
Now offered at a newly reduced price, this beautifully maintained walkout rambler sits on a quiet street in Eden Prairie with scenic views and a spacious, functional layout. Inside, you’ll find solid oak flooring and a refreshed kitchen with granite countertops and stainless steel appliances. All four bedrooms on the main level offer flexibility for family, guests, or home office needs—including a serene primary suite with vaulted ceilings, a walk-in closet, walk-in shower, and jetted tub.
The finished walkout lower level includes a fifth bedroom, a full bathroom, and a large family room with plenty of space for entertaining or relaxing.
Exterior highlights include LP SmartSide siding, 50-year shingles, a stamped concrete sidewalk, large deck and a custom fire pit area. The air conditioner was replaced in 2024.
This home offers thoughtful updates and comfortable living in Eden Prairie.
Contact an agent
Home facts
- Year built:1959
- Listing Id #:6760113
- Added:23 day(s) ago
- Updated:August 16, 2025 at 02:51 AM
Rooms and interior
- Bedrooms:5
- Total bathrooms:4
- Full bathrooms:2
- Living area:3,432 sq. ft.
Heating and cooling
- Cooling:Central Air, Heat Pump
- Heating:Baseboard, Boiler, Heat Pump, Zoned
Structure and exterior
- Roof:Age Over 8 Years, Rolled/Hot Mop
- Year built:1959
- Building area:3,432 sq. ft.
- Lot area:0.66 Acres
Utilities
- Water:City Water - Connected
- Sewer:City Sewer - Connected
Finances and disclosures
- Price:$688,000
- Price per sq. ft.:$158.02
- Tax amount:$6,656 (2024)
New listings near 7300 Prairie View Drive
- Open Sat, 11am to 12:30pmNew
 $650,000Active4 beds 3 baths2,833 sq. ft.
$650,000Active4 beds 3 baths2,833 sq. ft.17168 Bainbridge Drive, Eden Prairie, MN 55347
MLS# 6771642Listed by: COLDWELL BANKER REALTY - New
 $230,000Active2 beds 2 baths1,216 sq. ft.
$230,000Active2 beds 2 baths1,216 sq. ft.9052 Neill Lake Road #B, Eden Prairie, MN 55347
MLS# 6769756Listed by: COLDWELL BANKER REALTY - Coming Soon
 $589,900Coming Soon5 beds 3 baths
$589,900Coming Soon5 beds 3 baths16684 Rogers Road, Eden Prairie, MN 55347
MLS# 6770936Listed by: RE/MAX RESULTS - Open Sat, 12 to 2pmNew
 $899,000Active4 beds 4 baths4,920 sq. ft.
$899,000Active4 beds 4 baths4,920 sq. ft.11338 Hawk High Court, Eden Prairie, MN 55347
MLS# 6772866Listed by: COLDWELL BANKER REALTY - New
 $175,000Active0.65 Acres
$175,000Active0.65 Acres11362 Hawk High Court, Eden Prairie, MN 55347
MLS# 6772902Listed by: COLDWELL BANKER REALTY - Open Sat, 1:30 to 3pmNew
 $285,000Active2 beds 2 baths1,312 sq. ft.
$285,000Active2 beds 2 baths1,312 sq. ft.14258 Towers Lane, Eden Prairie, MN 55347
MLS# 6772737Listed by: KELLER WILLIAMS REALTY INTEGRITY LAKES - New
 $575,000Active3 beds 4 baths2,762 sq. ft.
$575,000Active3 beds 4 baths2,762 sq. ft.16344 Millford Drive, Eden Prairie, MN 55347
MLS# 6772401Listed by: EXP REALTY - New
 $659,900Active5 beds 5 baths3,898 sq. ft.
$659,900Active5 beds 5 baths3,898 sq. ft.8943 Sylvan Ridge, Eden Prairie, MN 55347
MLS# 6772277Listed by: HOLLWAY REAL ESTATE - Open Sat, 12 to 2pmNew
 $379,900Active3 beds 2 baths2,007 sq. ft.
$379,900Active3 beds 2 baths2,007 sq. ft.17686 Evener Way, Eden Prairie, MN 55346
MLS# 6766278Listed by: EDINA REALTY, INC. - Open Sat, 12 to 2pmNew
 $639,000Active3 beds 3 baths3,032 sq. ft.
$639,000Active3 beds 3 baths3,032 sq. ft.13965 Saint Andrew Drive, Eden Prairie, MN 55346
MLS# 6745080Listed by: EDINA REALTY, INC.

