7465 Glengarry Place, Eden Prairie, MN 55344
Local realty services provided by:ERA Viking Realty
7465 Glengarry Place,Eden Prairie, MN 55344
$895,000
- 3 Beds
- 4 Baths
- 3,548 sq. ft.
- Single family
- Active
Upcoming open houses
- Sat, Oct 0412:00 pm - 02:00 pm
Listed by:russell henriksen
Office:edina realty, inc.
MLS#:6775957
Source:NSMLS
Price summary
- Price:$895,000
- Price per sq. ft.:$235.46
About this home
Introducing custom modern design perfection with sweeping views in Eden Prairie! Step into this beautifully crafted, recent custom build—impeccably maintained on a low traffic cul-de-sac, and move-in ready! Designed with light, space, and flexibility in mind, the main level features sun-soaked living areas and an open-concept kitchen/dining/living space that makes everyday living and entertaining seamless. The upgraded kitchen boasts sleek stainless steel appliances, a spacious center island perfect for casual meals, a walk-in pantry, and even a cozy coffee nook. Flowing easily into the generous dining area, you’ll love the access to the private back patio—ideal for BBQs, quiet evenings, or hosting friends. Just off the living room, enjoy a deck with panoramic views of Eden Prairie and beyond.
Working from home? You’ll appreciate not just one, but two dedicated work-from-home spaces: a main floor office/den plus a tucked-away pocket office for extra focus. Upstairs, a central loft offers the perfect hangout zone—great for lounging, gaming, or play. You'll also find a stylish full bath, laundry room, and the show-stopping primary suite featuring a spa-like private bath and walk-in closet. The custom-finished lower level adds even more flexibility with a spacious wet bar and open gathering space—perfect for game day or movie night. The oversized 3-car garage includes a heated tandem stall, ideal for a workshop, gym, or storage. Amazing location with easy access to top end grocery stores, shopping, restaurants, parks, Golf, and top ranked Eden Prairie High School.
This home truly checks all the boxes: modern layout, thoughtful design, bonus spaces, and unbeatable views. Come see the details and possibilities in person—schedule your showing today!
Contact an agent
Home facts
- Year built:2021
- Listing ID #:6775957
- Added:107 day(s) ago
- Updated:October 02, 2025 at 01:43 PM
Rooms and interior
- Bedrooms:3
- Total bathrooms:4
- Full bathrooms:3
- Half bathrooms:1
- Living area:3,548 sq. ft.
Heating and cooling
- Cooling:Central Air
- Heating:Forced Air
Structure and exterior
- Roof:Age 8 Years or Less, Asphalt
- Year built:2021
- Building area:3,548 sq. ft.
- Lot area:0.36 Acres
Utilities
- Water:City Water - Connected
- Sewer:City Sewer - Connected
Finances and disclosures
- Price:$895,000
- Price per sq. ft.:$235.46
- Tax amount:$10,662 (2025)
New listings near 7465 Glengarry Place
- Coming SoonOpen Sat, 12 to 2pm
 $539,900Coming Soon3 beds 2 baths
$539,900Coming Soon3 beds 2 baths15903 N Eden Drive, Eden Prairie, MN 55346
MLS# 6790289Listed by: FOX REALTY - Coming SoonOpen Fri, 3 to 5pm
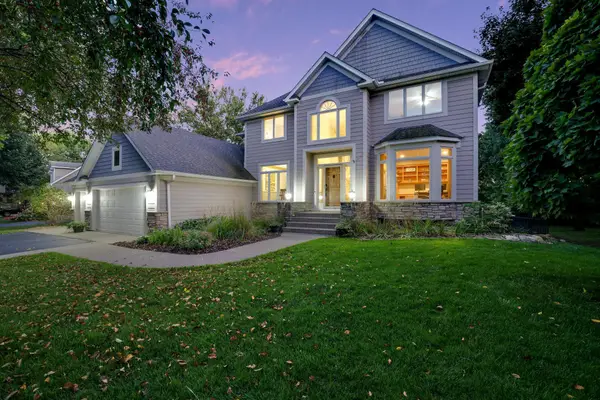 $950,000Coming Soon5 beds 4 baths
$950,000Coming Soon5 beds 4 baths18458 Erin Bay, Eden Prairie, MN 55347
MLS# 6794248Listed by: KELLER WILLIAMS PREMIER REALTY LAKE MINNETONKA - New
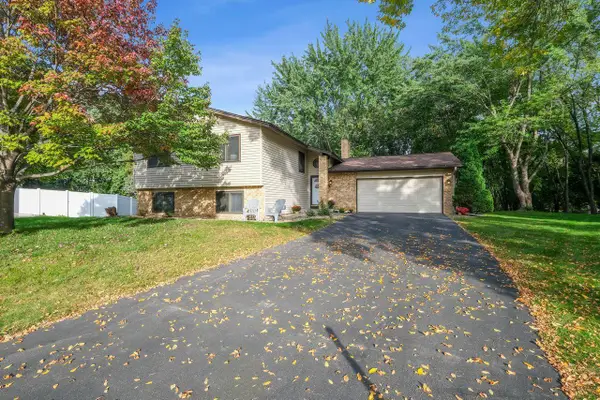 $465,000Active4 beds 3 baths2,492 sq. ft.
$465,000Active4 beds 3 baths2,492 sq. ft.12405 Cockspur Court, Eden Prairie, MN 55347
MLS# 6754320Listed by: COLDWELL BANKER REALTY - New
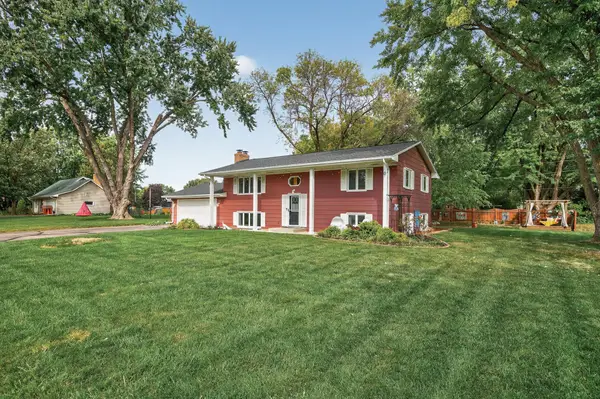 $475,000Active4 beds 2 baths2,139 sq. ft.
$475,000Active4 beds 2 baths2,139 sq. ft.16180 Westgate Drive, Eden Prairie, MN 55344
MLS# 6794129Listed by: HOMEAVENUE INC - Coming Soon
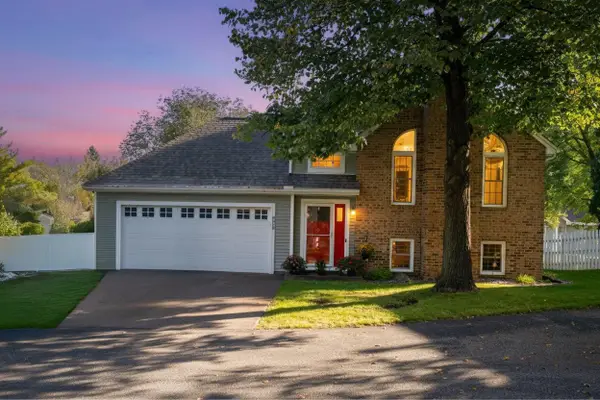 $449,900Coming Soon4 beds 2 baths
$449,900Coming Soon4 beds 2 baths8868 Knollwood Drive, Eden Prairie, MN 55347
MLS# 6783408Listed by: EXP REALTY - New
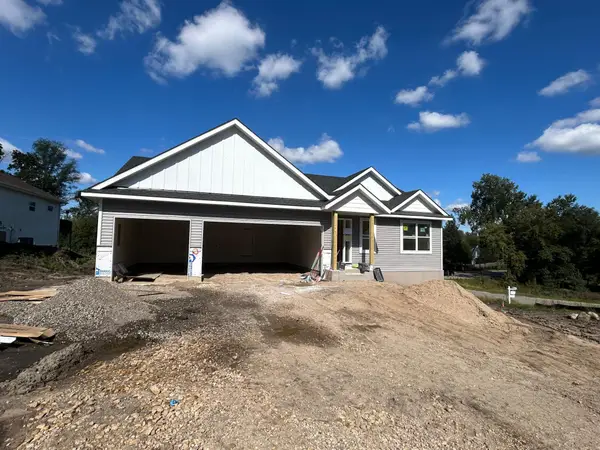 $699,850Active4 beds 3 baths2,704 sq. ft.
$699,850Active4 beds 3 baths2,704 sq. ft.7420 Glengarry Place, Eden Prairie, MN 55344
MLS# 6797716Listed by: FIELDSTONE REAL ESTATE SPECIALISTS - New
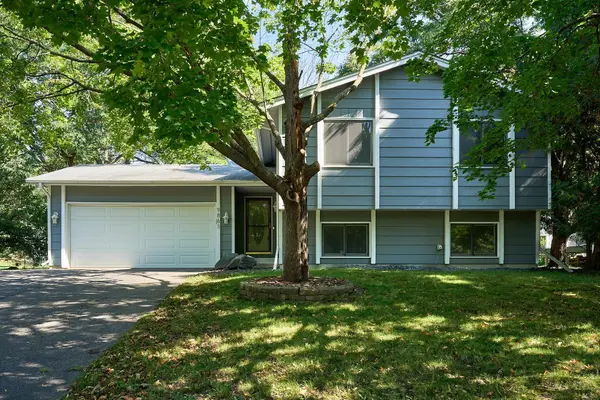 $395,000Active4 beds 2 baths1,821 sq. ft.
$395,000Active4 beds 2 baths1,821 sq. ft.9863 Balmoral Lane, Eden Prairie, MN 55347
MLS# 6793631Listed by: KELLER WILLIAMS PREMIER REALTY LAKE MINNETONKA - New
 $499,900Active3 beds 3 baths2,184 sq. ft.
$499,900Active3 beds 3 baths2,184 sq. ft.12791 Gerard Drive, Eden Prairie, MN 55346
MLS# 6796849Listed by: RE/MAX RESULTS 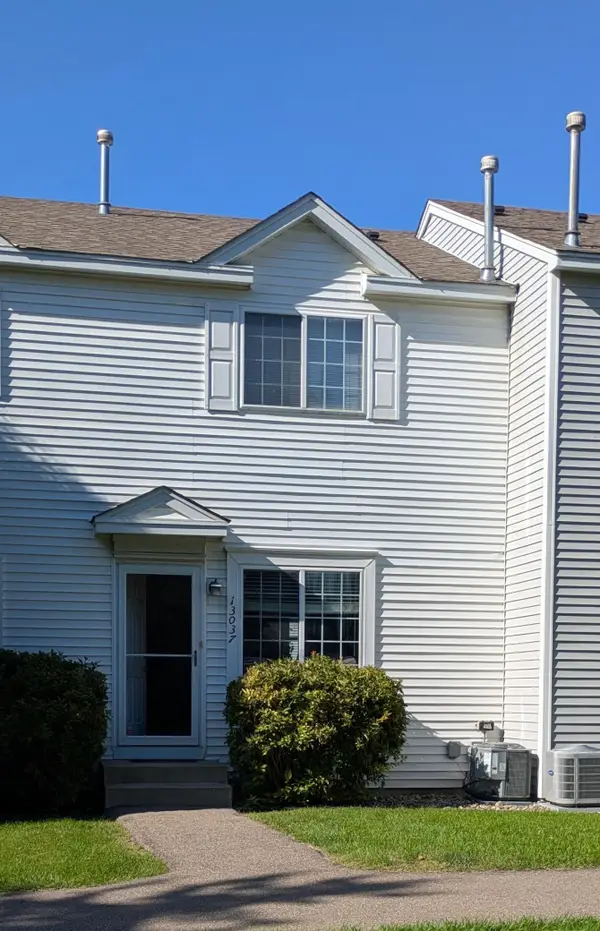 $200,000Pending2 beds 2 baths896 sq. ft.
$200,000Pending2 beds 2 baths896 sq. ft.13037 Durum Court, Eden Prairie, MN 55347
MLS# 6796296Listed by: REAL BROKER, LLC- Coming SoonOpen Sat, 11am to 1pm
 $499,900Coming Soon4 beds 2 baths
$499,900Coming Soon4 beds 2 baths16400 Luther Way, Eden Prairie, MN 55346
MLS# 6773479Listed by: KELLER WILLIAMS PREMIER REALTY LAKE MINNETONKA
