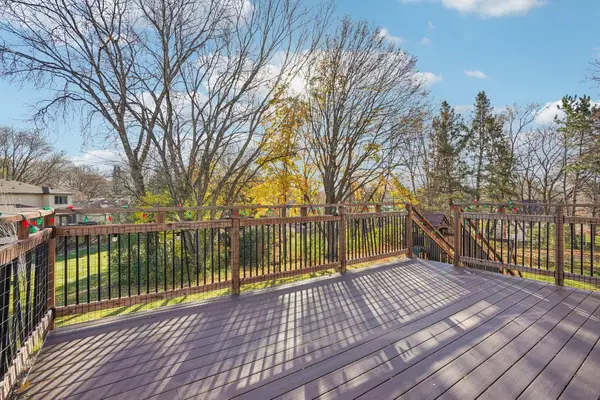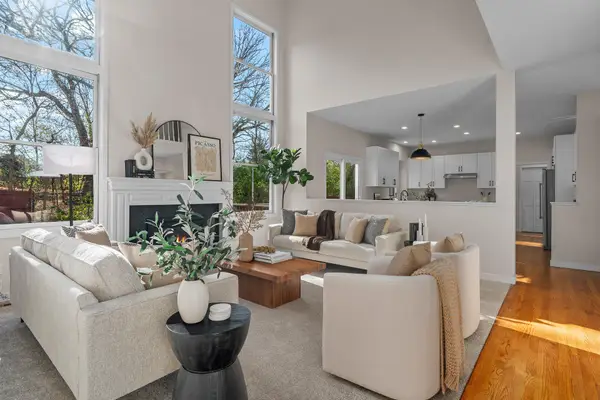8781 Basswood Road, Eden Prairie, MN 55344
Local realty services provided by:ERA Gillespie Real Estate
8781 Basswood Road,Eden Prairie, MN 55344
$295,000
- 3 Beds
- 3 Baths
- - sq. ft.
- Townhouse
- Sold
Listed by: eric redlinger
Office: coldwell banker realty
MLS#:6765583
Source:NSMLS
Sorry, we are unable to map this address
Price summary
- Price:$295,000
- Monthly HOA dues:$390
About this home
Discover this beautifully renovated 3-bedroom, 3-bathroom townhome located in the highly sought-after Basswood Townhomes community in Eden Prairie. This rare floor plan offers a perfect blend of modern updates and comfortable living spaces.
Key Features: Gourmet Kitchen: Enjoy cooking in the brand-new kitchen equipped with stainless steel appliances, sleek under-cabinet lighting, and ample storage space.
Updated Bathrooms: The home features three newly renovated bathrooms, including a convenient main floor half bath, a full bath on the upper level, and an ensuite half bath for added privacy.
Modern Interiors: Experience the luxury of all-new flooring and contemporary lighting throughout the home, creating a warm and inviting atmosphere.
Outdoor Living: Relax on your private deck and patio, perfect for entertaining or enjoying a quiet evening outdoors.
Cozy Fireplace: Gather around the charming fireplace, adding a touch of coziness to your living space.
Spacious Garage: Benefit from a large detached 2-car garage, providing ample storage and parking space.
Community Amenities: As a resident of The Preserve, you'll have access to a range of amenities, including: A refreshing pool for those hot summer days. Well-maintained tennis courts for sports enthusiasts. A natural beach area for relaxation
Rental options for a party/game room, perfect for hosting events. Scenic trails for walking, jogging, or biking
This townhome offers a unique opportunity to enjoy modern living in a fantastic location with access to excellent community amenities. Don't miss out on this exceptional property!
Contact an agent
Home facts
- Year built:1974
- Listing ID #:6765583
- Added:110 day(s) ago
- Updated:November 20, 2025 at 05:43 AM
Rooms and interior
- Bedrooms:3
- Total bathrooms:3
- Full bathrooms:1
- Half bathrooms:2
Heating and cooling
- Cooling:Central Air
- Heating:Fireplace(s), Forced Air
Structure and exterior
- Roof:Asphalt
- Year built:1974
Utilities
- Water:City Water - Connected
- Sewer:City Sewer - Connected
Finances and disclosures
- Price:$295,000
- Tax amount:$3,252 (2025)
New listings near 8781 Basswood Road
- Coming Soon
 $229,000Coming Soon2 beds 1 baths
$229,000Coming Soon2 beds 1 baths13188 Murdock Terrace, Eden Prairie, MN 55347
MLS# 6806562Listed by: RE/MAX ADVANTAGE PLUS - New
 $284,900Active3 beds 2 baths1,439 sq. ft.
$284,900Active3 beds 2 baths1,439 sq. ft.6384 Saint Johns Drive, Eden Prairie, MN 55346
MLS# 6818280Listed by: HOMESTEAD ROAD - New
 $325,000Active0.43 Acres
$325,000Active0.43 Acres13800 Forest Hill Road, Eden Prairie, MN 55346
MLS# 6819563Listed by: RE/MAX ADVANTAGE PLUS - Coming SoonOpen Sat, 11am to 1pm
 $444,900Coming Soon3 beds 3 baths
$444,900Coming Soon3 beds 3 baths8945 Preserve Boulevard, Eden Prairie, MN 55347
MLS# 6814218Listed by: RE/MAX RESULTS - Open Sat, 11am to 2pmNew
 $424,900Active3 beds 2 baths1,719 sq. ft.
$424,900Active3 beds 2 baths1,719 sq. ft.8950 Knollwood Drive, Eden Prairie, MN 55347
MLS# 6819354Listed by: RE/MAX RESULTS - New
 $195,000Active2 beds 2 baths896 sq. ft.
$195,000Active2 beds 2 baths896 sq. ft.9101 Terra Verde Trail, Eden Prairie, MN 55347
MLS# 6818701Listed by: KELLER WILLIAMS REALTY INTEGRITY LAKES  $1,500,000Pending4 beds 4 baths4,415 sq. ft.
$1,500,000Pending4 beds 4 baths4,415 sq. ft.8673 Sherwood Bluff, Eden Prairie, MN 55347
MLS# 6799712Listed by: COMPASS- Open Sat, 11am to 1pmNew
 $580,000Active5 beds 3 baths2,882 sq. ft.
$580,000Active5 beds 3 baths2,882 sq. ft.9685 Clover Circle, Eden Prairie, MN 55347
MLS# 6817016Listed by: COLDWELL BANKER REALTY - Open Sat, 1:30 to 3pmNew
 $789,000Active4 beds 4 baths4,008 sq. ft.
$789,000Active4 beds 4 baths4,008 sq. ft.16329 Mayfield Drive, Eden Prairie, MN 55347
MLS# 6818373Listed by: COLDWELL BANKER REALTY - Coming Soon
 $529,900Coming Soon4 beds 3 baths
$529,900Coming Soon4 beds 3 baths13760 Fenwick Circle, Eden Prairie, MN 55346
MLS# 6817330Listed by: RE/MAX PROFESSIONALS
