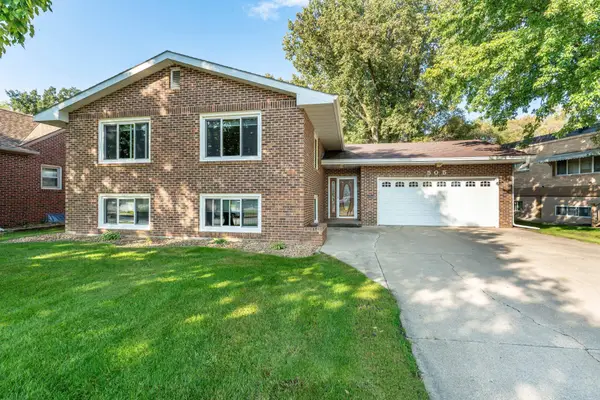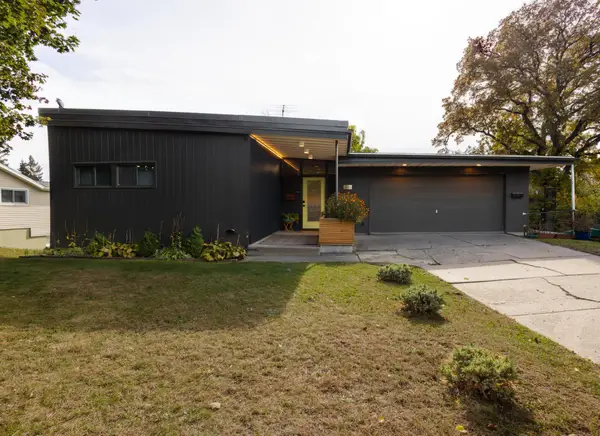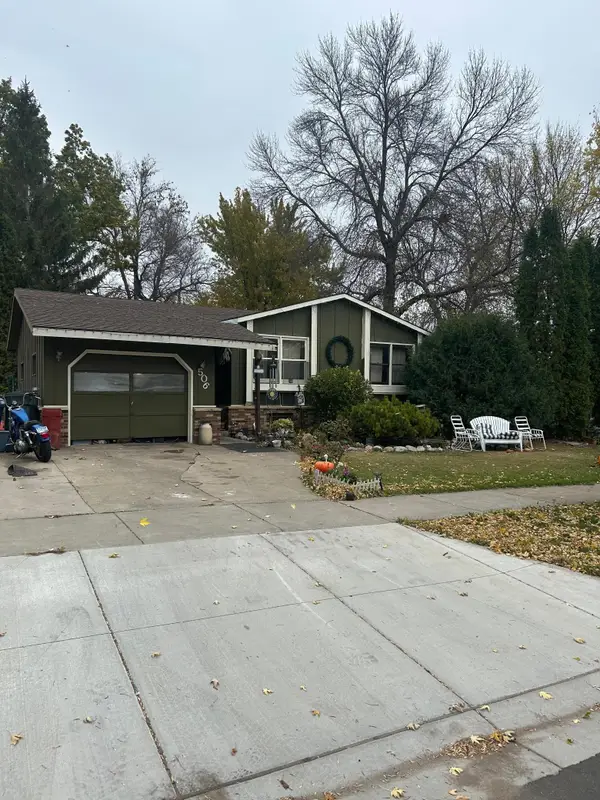3521 Pebble Hills Drive, Fergus Falls, MN 56537
Local realty services provided by:ERA Gillespie Real Estate
3521 Pebble Hills Drive,Fergus Falls, MN 56537
$510,000
- 5 Beds
- 3 Baths
- - sq. ft.
- Single family
- Sold
Listed by:courtney larsen
Office:exit mn lakes realty
MLS#:6781796
Source:NSMLS
Sorry, we are unable to map this address
Price summary
- Price:$510,000
About this home
Spacious 5-Bedroom Rambler – Now Offered at $530,000
This beautifully maintained 5-bedroom, 3-bath rambler offers comfort, convenience, and plenty of room to enjoy. The reduced price reflects a recent change—the two back lots previously included are now being offered separately, giving buyers more flexibility. See MLS#'s 6788447 & 6788446 for details on them.
Step inside the inviting great room, complete with a stunning stone fireplace—perfect for gatherings. The kitchen features a generous island and open layout, ideal for cooking and entertaining.
The home includes main-floor living with hardwood and tile floors, plus newly updated flooring in the lower level. A flexible bonus space can serve as an exercise room or additional garage area. The heated garage, walkout lower level, and covered front entry add to the home’s functionality.
Enjoy outdoor living with a private patio and a storage shed. Located near a golf course and swimming area, this property is perfectly situated for both relaxation and recreation.
Contact an agent
Home facts
- Year built:1999
- Listing ID #:6781796
- Added:61 day(s) ago
- Updated:November 04, 2025 at 05:55 AM
Rooms and interior
- Bedrooms:5
- Total bathrooms:3
- Full bathrooms:3
Heating and cooling
- Cooling:Central Air
- Heating:Forced Air
Structure and exterior
- Roof:Age Over 8 Years, Asphalt
- Year built:1999
Utilities
- Water:City Water - Connected
- Sewer:City Sewer - In Street
Finances and disclosures
- Price:$510,000
- Tax amount:$4,300 (2025)
New listings near 3521 Pebble Hills Drive
- New
 $259,900Active3 beds 2 baths2,354 sq. ft.
$259,900Active3 beds 2 baths2,354 sq. ft.505 Northern Avenue, Fergus Falls, MN 56537
MLS# 6812929Listed by: RE/MAX ADVANTAGE PLUS - Open Fri, 4:30 to 6pmNew
 $69,900Active1 beds 1 baths560 sq. ft.
$69,900Active1 beds 1 baths560 sq. ft.805 Aurdal Avenue, Fergus Falls, MN 56537
MLS# 6811669Listed by: KELLER WILLIAMS REALTY PROFESSIONALS - New
 $325,000Active4 beds 2 baths3,128 sq. ft.
$325,000Active4 beds 2 baths3,128 sq. ft.635 W Summit Avenue, Fergus Falls, MN 56537
MLS# 6811472Listed by: TRILOGY REAL ESTATE - New
 $179,900Active3 beds 2 baths1,588 sq. ft.
$179,900Active3 beds 2 baths1,588 sq. ft.506 W Stanton Avenue, Fergus Falls, MN 56537
MLS# 6810795Listed by: LAKES FAMILY REAL ESTATE/OTTER TAIL REAL ESTATE - New
 $235,000Active4 beds 2 baths1,728 sq. ft.
$235,000Active4 beds 2 baths1,728 sq. ft.614 W Channing Avenue, Fergus Falls, MN 56537
MLS# 6808428Listed by: EXP REALTY - New
 $225,000Active3 beds 2 baths1,818 sq. ft.
$225,000Active3 beds 2 baths1,818 sq. ft.509 W Douglas Avenue, Fergus Falls, MN 56537
MLS# 6809094Listed by: TRILOGY REAL ESTATE - New
 $179,900Active3 beds 2 baths1,508 sq. ft.
$179,900Active3 beds 2 baths1,508 sq. ft.1212 N Marien Street, Fergus Falls, MN 56537
MLS# 6806798Listed by: EXECUTIVE REALTY OF ST. CLOUD  $52,000Active2.5 Acres
$52,000Active2.5 AcresTBD - Lot 12 225th Avenue, Fergus Falls, MN 56537
MLS# 6805926Listed by: ANDREW YAGGIE REAL ESTATE $109,500Pending2 beds 1 baths1,160 sq. ft.
$109,500Pending2 beds 1 baths1,160 sq. ft.414 W Maple Avenue, Fergus Falls, MN 56537
MLS# 6806113Listed by: RE/MAX ADVANTAGE PLUS $305,000Active3 beds 2 baths2,424 sq. ft.
$305,000Active3 beds 2 baths2,424 sq. ft.517 W Lakeside Drive, Fergus Falls, MN 56537
MLS# 6803787Listed by: LAKES FAMILY REAL ESTATE/OTTER TAIL REAL ESTATE
