105 Westwood Drive S, Golden Valley, MN 55416
Local realty services provided by:ERA Gillespie Real Estate
105 Westwood Drive S,Golden Valley, MN 55416
$785,000
- 4 Beds
- 2 Baths
- 2,899 sq. ft.
- Single family
- Pending
Listed by:jacqueline day & partners sara kranz 612-968-8808
Office:edina realty, inc.
MLS#:6769741
Source:NSMLS
Price summary
- Price:$785,000
- Price per sq. ft.:$230.21
About this home
Mid-century mod in the heart of Tyrol Hills! Magical ½ acre private retreat professionally designed by Thomas McClain of Grow Design, featuring extensive perennial gardens, flagstone walkways and steps, a bluestone patio, river stone retaining walls with plantings. Inside you will find fabulous original details paired with modern updates; Expansive windows, multiple built-ins, 2 fireplaces, hardwood floors, and wool carpets. A sleek modern kitchen features Wolf/Fulgor Milano appliances, honed granite counters, a Spanish tile backsplash and bar seating which abuts the formal dining. Sun splashed living room has a custom gas insert and windows galore with french doors leading to the knotty pine 3-season porch and mud room. 4 bedrooms, 3 on the main and 1 lower, and 2 pristine original mid-mod baths! The walkout level family room is the perfect space for lounging and movies plus music/game space and an exercise room. Oodles of closets and storage rooms plus an oversized garage with epoxy floors. Newer 98% efficient heat pump (heat and a/c), water heater, roof, many Pella windows and Anderson doors. Incredible location, blocks to Theo Wirth trails, West End, and 5 mins to downtown. Welcome home!
Contact an agent
Home facts
- Year built:1946
- Listing ID #:6769741
- Added:10 day(s) ago
- Updated:August 27, 2025 at 04:48 PM
Rooms and interior
- Bedrooms:4
- Total bathrooms:2
- Full bathrooms:1
- Living area:2,899 sq. ft.
Heating and cooling
- Cooling:Central Air
- Heating:Forced Air
Structure and exterior
- Roof:Age 8 Years or Less, Asphalt
- Year built:1946
- Building area:2,899 sq. ft.
- Lot area:0.45 Acres
Utilities
- Water:City Water - Connected
- Sewer:City Sewer - Connected
Finances and disclosures
- Price:$785,000
- Price per sq. ft.:$230.21
- Tax amount:$10,146 (2025)
New listings near 105 Westwood Drive S
- New
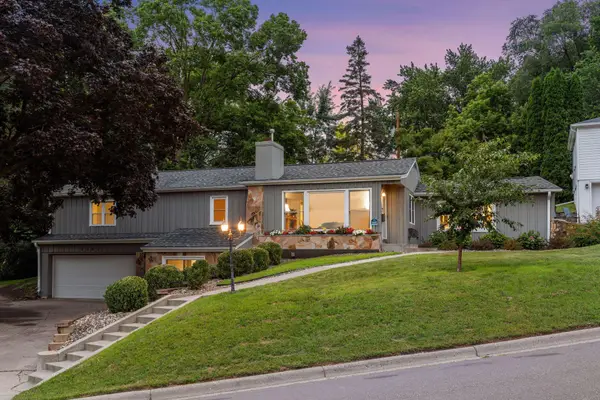 $449,900Active3 beds 2 baths1,904 sq. ft.
$449,900Active3 beds 2 baths1,904 sq. ft.3302 Manor Drive, Golden Valley, MN 55422
MLS# 6781474Listed by: RE/MAX ADVANTAGE PLUS - Coming SoonOpen Thu, 4 to 5:30pm
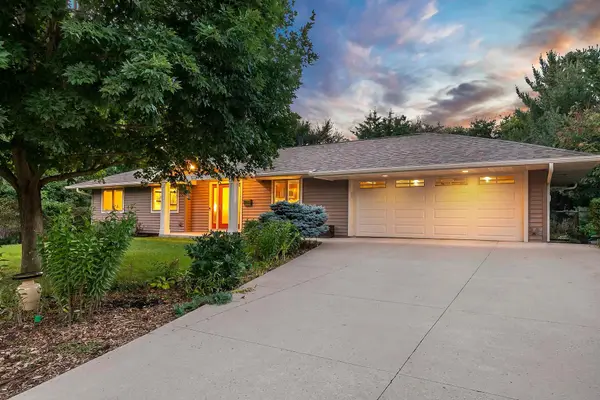 $899,900Coming Soon4 beds 3 baths
$899,900Coming Soon4 beds 3 baths5124 Winsdale Street N, Golden Valley, MN 55422
MLS# 6773122Listed by: KELLER WILLIAMS REALTY INTEGRITY - Coming Soon
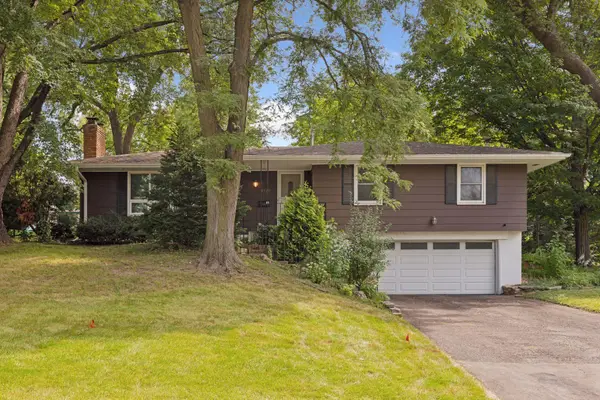 $424,900Coming Soon3 beds 2 baths
$424,900Coming Soon3 beds 2 baths2020 Valders Avenue N, Golden Valley, MN 55427
MLS# 6762777Listed by: COLDWELL BANKER REALTY - New
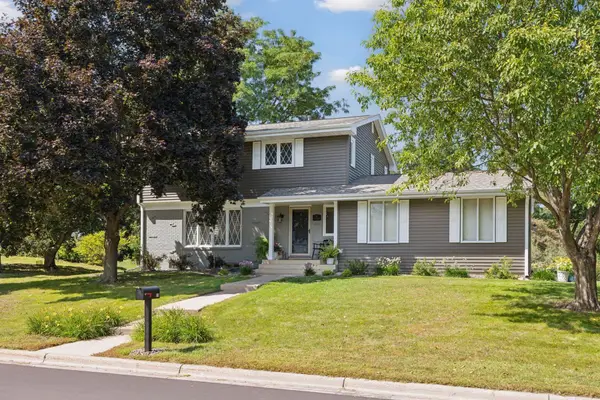 $775,000Active5 beds 3 baths3,285 sq. ft.
$775,000Active5 beds 3 baths3,285 sq. ft.10 Western Terrace, Golden Valley, MN 55426
MLS# 6779776Listed by: LAKES SOTHEBY'S INTERNATIONAL REALTY - New
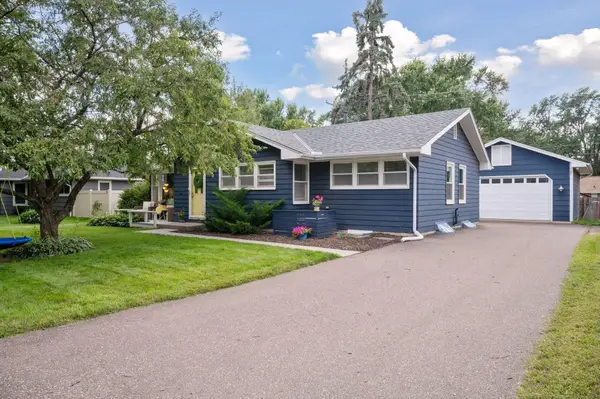 $450,000Active4 beds 2 baths2,482 sq. ft.
$450,000Active4 beds 2 baths2,482 sq. ft.2925 Noble Avenue N, Golden Valley, MN 55422
MLS# 6780010Listed by: COLDWELL BANKER REALTY 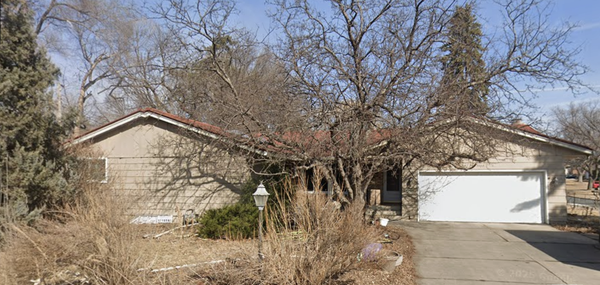 $400,000Pending4 beds 2 baths3,832 sq. ft.
$400,000Pending4 beds 2 baths3,832 sq. ft.7700 Laurel Avenue, Golden Valley, MN 55426
MLS# 6777295Listed by: COLDWELL BANKER REALTY $357,900Active3 beds 1 baths1,216 sq. ft.
$357,900Active3 beds 1 baths1,216 sq. ft.2424 Byrd Avenue N, Golden Valley, MN 55422
MLS# 6774622Listed by: COLDWELL BANKER REALTY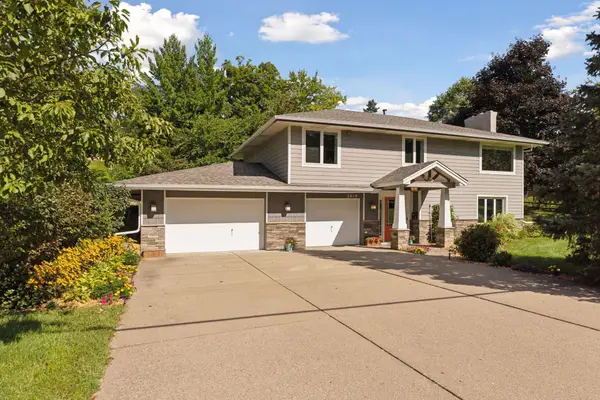 $450,000Active3 beds 2 baths1,909 sq. ft.
$450,000Active3 beds 2 baths1,909 sq. ft.2610 Noble Avenue N, Golden Valley, MN 55422
MLS# 6754167Listed by: COLDWELL BANKER REALTY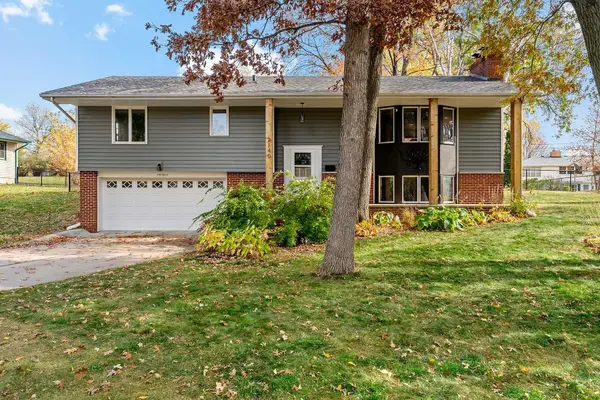 $389,900Active3 beds 3 baths1,794 sq. ft.
$389,900Active3 beds 3 baths1,794 sq. ft.2140 Aquila Avenue N, Golden Valley, MN 55427
MLS# 6770827Listed by: KELLER WILLIAMS REALTY INTEGRITY LAKES
