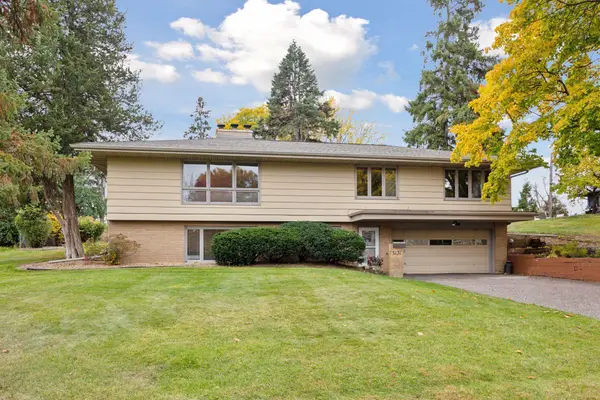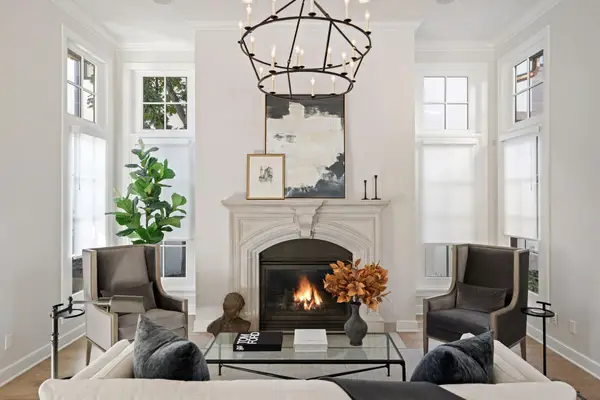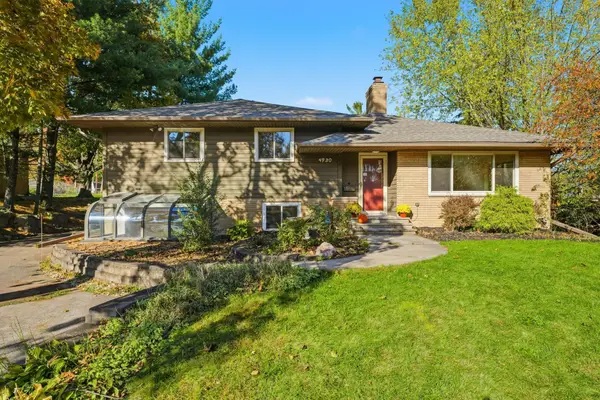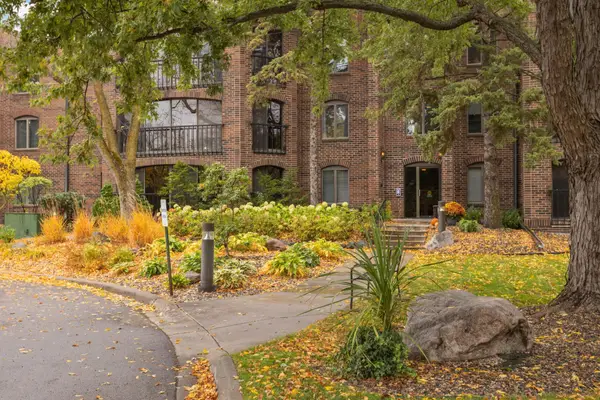4920 Dawnview Terrace, Golden Valley, MN 55422
Local realty services provided by:ERA Viking Realty
4920 Dawnview Terrace,Golden Valley, MN 55422
$599,500
- 3 Beds
- 3 Baths
- 2,461 sq. ft.
- Single family
- Active
Listed by:martin p. morgan
Office:morgan and trust realty
MLS#:6786653
Source:NSMLS
Price summary
- Price:$599,500
- Price per sq. ft.:$157.1
About this home
This stunning property combines modern comfort with mid-century classic charm. The owners have added some of their own touches with a new privacy fence, two tiered deck, full bathroom remodel, lower level finishes with drywall, ceiling, lights, new daylight windows and a new furnace and AC. As you enter the front foyer, you will feel the mid-century characteristics of brick and hardwood along with some tasteful updates throughout. Featuring three spacious bedrooms, three baths, and an open-concept layout ideal for both entertaining and everyday living. Enjoy the warmth of hardwood floors, a chef’s kitchen with stainless steel appliances, granite counters, gas stove top, convection oven, custom cabinets and more. The main level includes the living room, kitchen, dining area, two bedrooms with walk-in closet, built-ins and a full bath. The upper level boasts the large primary ensuite. The lower level has an office area, large flex room, fireplace and a 3/4bath along with ample storage space. Abundant natural light pouring through oversized windows and a walkout dining area to a fully fenced private backyard including a large two tiered deck. Don't miss the oversized, 20x36, two car garage. Located just minutes from downtown Minneapolis, this prime Golden Valley location offers the perfect blend of suburban tranquility and urban convenience. Nearby Gearty Park and Briarwood Nature Area are perfect for walking and biking along with Theodore Wirth Park only a short distance away. Quick access to shopping and dining, more than a home—it’s a lifestyle. Whether you're hosting gatherings on the large deck or unwinding in the cozy living room, this property is ready to welcome you home.
Contact an agent
Home facts
- Year built:1956
- Listing ID #:6786653
- Added:48 day(s) ago
- Updated:November 02, 2025 at 02:43 PM
Rooms and interior
- Bedrooms:3
- Total bathrooms:3
- Full bathrooms:1
- Living area:2,461 sq. ft.
Heating and cooling
- Cooling:Central Air
- Heating:Forced Air
Structure and exterior
- Roof:Age Over 8 Years, Asphalt, Pitched
- Year built:1956
- Building area:2,461 sq. ft.
- Lot area:0.28 Acres
Utilities
- Water:City Water - Connected
- Sewer:City Sewer - Connected
Finances and disclosures
- Price:$599,500
- Price per sq. ft.:$157.1
- Tax amount:$7,230 (2025)
New listings near 4920 Dawnview Terrace
- Open Sun, 1 to 4pmNew
 $550,000Active3 beds 3 baths2,203 sq. ft.
$550,000Active3 beds 3 baths2,203 sq. ft.5131 Thotland Road, Golden Valley, MN 55422
MLS# 6811851Listed by: EDINA REALTY, INC. - Open Sun, 12 to 2pmNew
 $430,000Active3 beds 2 baths1,845 sq. ft.
$430,000Active3 beds 2 baths1,845 sq. ft.3230 Lee Avenue N, Golden Valley, MN 55422
MLS# 6807201Listed by: KELLER WILLIAMS REALTY INTEGRITY LAKES - Open Sun, 10am to 2pmNew
 $295,000Active3 beds 1 baths1,341 sq. ft.
$295,000Active3 beds 1 baths1,341 sq. ft.1409 Independence Avenue N, Golden Valley, MN 55427
MLS# 6811549Listed by: KRIS LINDAHL REAL ESTATE  $275,000Pending3 beds 2 baths1,278 sq. ft.
$275,000Pending3 beds 2 baths1,278 sq. ft.3037 Kyle Avenue N, Golden Valley, MN 55422
MLS# 6811098Listed by: PICHE & ASSOCIATES REAL ESTATE- Open Sun, 2 to 4pmNew
 $749,000Active4 beds 4 baths3,795 sq. ft.
$749,000Active4 beds 4 baths3,795 sq. ft.407 Turners Crossroad N, Golden Valley, MN 55422
MLS# 6794832Listed by: RE/MAX RESULTS - New
 $1,365,000Active3 beds 4 baths4,444 sq. ft.
$1,365,000Active3 beds 4 baths4,444 sq. ft.1620 Carriage Path, Golden Valley, MN 55422
MLS# 6810589Listed by: PRUDDEN & COMPANY  $2,195,000Pending4 beds 6 baths5,568 sq. ft.
$2,195,000Pending4 beds 6 baths5,568 sq. ft.70 Brunswick Avenue N, Golden Valley, MN 55422
MLS# 6759253Listed by: COLDWELL BANKER REALTY- New
 $599,000Active4 beds 2 baths2,870 sq. ft.
$599,000Active4 beds 2 baths2,870 sq. ft.4930 Winsdale Street N, Golden Valley, MN 55422
MLS# 6792765Listed by: EDINA REALTY, INC. - New
 $565,000Active4 beds 4 baths2,545 sq. ft.
$565,000Active4 beds 4 baths2,545 sq. ft.1560 Rhode Island Avenue N, Golden Valley, MN 55427
MLS# 6803854Listed by: LAND AND LIVING REALTY - New
 $235,000Active2 beds 2 baths1,435 sq. ft.
$235,000Active2 beds 2 baths1,435 sq. ft.6051 Laurel Avenue #108, Golden Valley, MN 55416
MLS# 6808859Listed by: EXP REALTY
