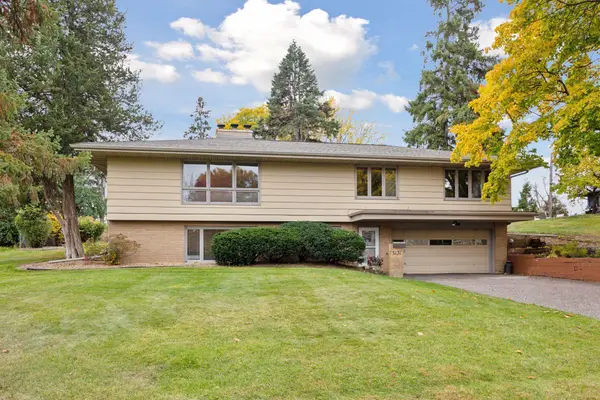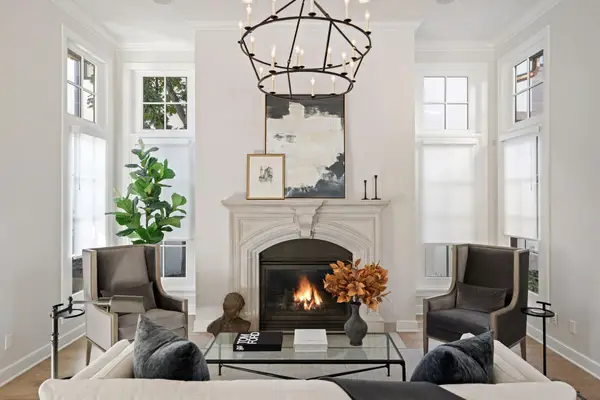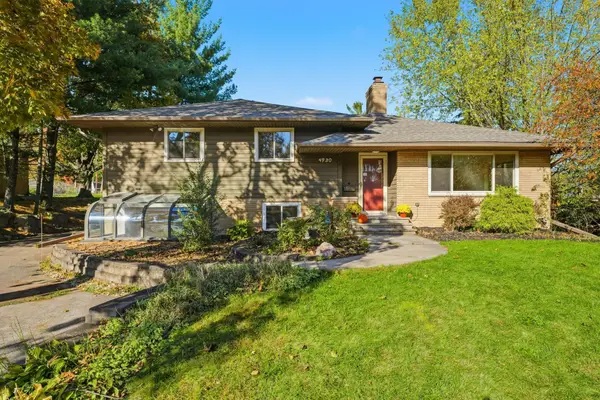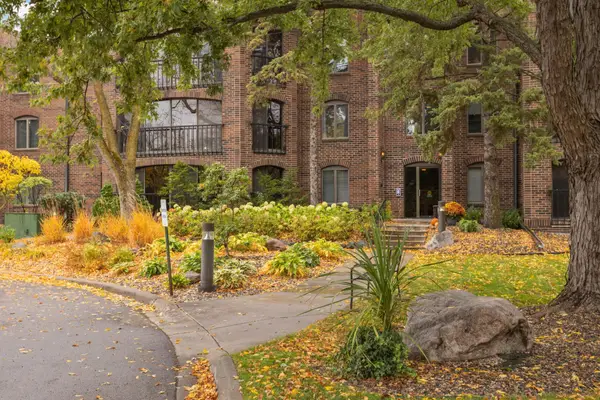521 Sumter Avenue S, Golden Valley, MN 55426
Local realty services provided by:ERA Prospera Real Estate
521 Sumter Avenue S,Golden Valley, MN 55426
$575,000
- 3 Beds
- 3 Baths
- 2,212 sq. ft.
- Single family
- Pending
Listed by:scott parkin
Office:verve realty
MLS#:6788375
Source:NSMLS
Price summary
- Price:$575,000
- Price per sq. ft.:$237.7
About this home
This classic mid-century modern home makes a dramatic statement with its vaulted & beamed cedar ceilings, large custom-framed windows, and a jaw-dropping living room fireplace that centers the space with striking texture and grand scale.
The fun doesn't stop there - the private fenced back yard features a full-size heated underground pool and patio and a retro-paneled family room with wet bar. There is also a screened porch in the back of the home for quiet relaxation. The lowest level features a rumpus room with even more mid-century touches.
While some rooms have been updated for modern convenience, it retains the MCM elements that make the architecture of this era so sought-after.
Located in the Hopkins school district just North of 394, it is surrounded by quaint city parks, Westwood Hills Nature Center, and Brookview Golf Course & Recreation Center. Enjoy all the conveniences that Golden Valley is legendary for including easy access to both Downtown and Lake Minnetonka, endless parks and trails, and great shopping & dining options. Exterior painting, sewer line and fiber optic cable installed in 2025. New roof in 2020.
Contact an agent
Home facts
- Year built:1959
- Listing ID #:6788375
- Added:50 day(s) ago
- Updated:November 03, 2025 at 02:53 PM
Rooms and interior
- Bedrooms:3
- Total bathrooms:3
- Full bathrooms:1
- Living area:2,212 sq. ft.
Heating and cooling
- Cooling:Central Air
- Heating:Forced Air
Structure and exterior
- Roof:Asphalt
- Year built:1959
- Building area:2,212 sq. ft.
- Lot area:0.34 Acres
Utilities
- Water:City Water - Connected
- Sewer:City Sewer - Connected
Finances and disclosures
- Price:$575,000
- Price per sq. ft.:$237.7
- Tax amount:$5,848 (2025)
New listings near 521 Sumter Avenue S
- New
 $550,000Active3 beds 3 baths2,203 sq. ft.
$550,000Active3 beds 3 baths2,203 sq. ft.5131 Thotland Road, Golden Valley, MN 55422
MLS# 6811851Listed by: EDINA REALTY, INC. - New
 $430,000Active3 beds 2 baths1,845 sq. ft.
$430,000Active3 beds 2 baths1,845 sq. ft.3230 Lee Avenue N, Golden Valley, MN 55422
MLS# 6807201Listed by: KELLER WILLIAMS REALTY INTEGRITY LAKES - New
 $295,000Active3 beds 1 baths1,341 sq. ft.
$295,000Active3 beds 1 baths1,341 sq. ft.1409 Independence Avenue N, Golden Valley, MN 55427
MLS# 6811549Listed by: KRIS LINDAHL REAL ESTATE  $275,000Pending3 beds 2 baths1,278 sq. ft.
$275,000Pending3 beds 2 baths1,278 sq. ft.3037 Kyle Avenue N, Golden Valley, MN 55422
MLS# 6811098Listed by: PICHE & ASSOCIATES REAL ESTATE- New
 $749,000Active4 beds 4 baths3,795 sq. ft.
$749,000Active4 beds 4 baths3,795 sq. ft.407 Turners Crossroad N, Golden Valley, MN 55422
MLS# 6794832Listed by: RE/MAX RESULTS - New
 $1,365,000Active3 beds 4 baths4,444 sq. ft.
$1,365,000Active3 beds 4 baths4,444 sq. ft.1620 Carriage Path, Golden Valley, MN 55422
MLS# 6810589Listed by: PRUDDEN & COMPANY  $2,195,000Pending4 beds 6 baths5,568 sq. ft.
$2,195,000Pending4 beds 6 baths5,568 sq. ft.70 Brunswick Avenue N, Golden Valley, MN 55422
MLS# 6759253Listed by: COLDWELL BANKER REALTY- New
 $599,000Active4 beds 2 baths2,870 sq. ft.
$599,000Active4 beds 2 baths2,870 sq. ft.4930 Winsdale Street N, Golden Valley, MN 55422
MLS# 6792765Listed by: EDINA REALTY, INC. - New
 $565,000Active4 beds 4 baths2,545 sq. ft.
$565,000Active4 beds 4 baths2,545 sq. ft.1560 Rhode Island Avenue N, Golden Valley, MN 55427
MLS# 6803854Listed by: LAND AND LIVING REALTY - New
 $235,000Active2 beds 2 baths1,435 sq. ft.
$235,000Active2 beds 2 baths1,435 sq. ft.6051 Laurel Avenue #108, Golden Valley, MN 55416
MLS# 6808859Listed by: EXP REALTY
