14217 Packard Street Ne, Ham Lake, MN 55304
Local realty services provided by:ERA Prospera Real Estate
14217 Packard Street Ne,Ham Lake, MN 55304
$1,650,000
- 5 Beds
- 5 Baths
- 5,826 sq. ft.
- Single family
- Active
Listed by: lindsay bacigalupo, geoffrey d bray
Office: engel & volkers minneapolis downtown
MLS#:6737246
Source:NSMLS
Price summary
- Price:$1,650,000
- Price per sq. ft.:$278.48
About this home
Impeccably maintained by its original owners, this custom home offers refined design, everyday comfort, and uninterrupted views of the protected Carlos Avery Wildlife Area. Set in a secluded neighborhood near everyday conveniences, the home is filled with natural light and nearly every bedroom features an en suite bath. The main level is ideal for entertaining with a chef’s kitchen, large island, built-in bar, and breakfast nook. A 3.5-season porch with fireplace, front office, and hearth room with double-sided fireplace add warmth and versatility. Upstairs, the expansive primary suite includes a spa-like bath, soaking tub, walk-in closet, flex room, and laundry access. Two bedrooms share a Jack-and-Jill bath; a third enjoys a private en suite. The walkout lower level includes a wet bar, spacious family room, golf simulator, and a large indoor gym with specialized flooring and basketball hoop. Outdoors, enjoy an entertainer’s patio with kitchen and wood-fired pizza oven, plus access to a private island with hunting blind.
Contact an agent
Home facts
- Year built:2021
- Listing ID #:6737246
- Added:155 day(s) ago
- Updated:November 15, 2025 at 04:43 PM
Rooms and interior
- Bedrooms:5
- Total bathrooms:5
- Full bathrooms:3
- Half bathrooms:1
- Living area:5,826 sq. ft.
Heating and cooling
- Cooling:Central Air
- Heating:Fireplace(s), Forced Air
Structure and exterior
- Roof:Age 8 Years or Less, Asphalt
- Year built:2021
- Building area:5,826 sq. ft.
- Lot area:6.5 Acres
Utilities
- Water:Well
- Sewer:Private Sewer
Finances and disclosures
- Price:$1,650,000
- Price per sq. ft.:$278.48
- Tax amount:$10,065 (2025)
New listings near 14217 Packard Street Ne
- New
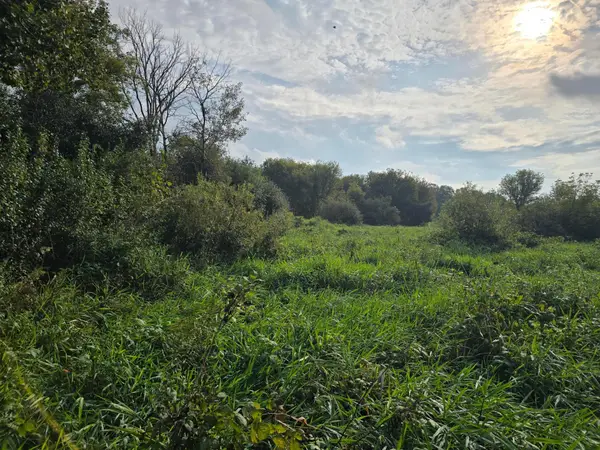 $225,000Active39.55 Acres
$225,000Active39.55 AcresTBD Tbd, Ham Lake, MN 55304
MLS# 6818145Listed by: EDINA REALTY, INC. - New
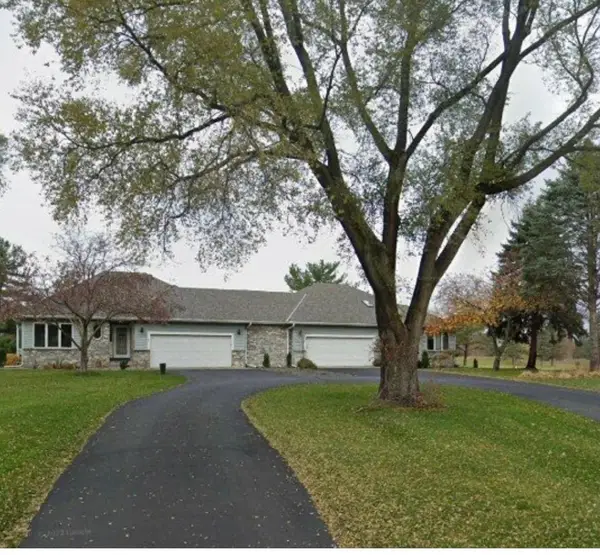 $320,000Active4 beds 3 baths3,309 sq. ft.
$320,000Active4 beds 3 baths3,309 sq. ft.13808 Pierce Street Ne, Ham Lake, MN 55304
MLS# 6817004Listed by: LPT REALTY, LLC - New
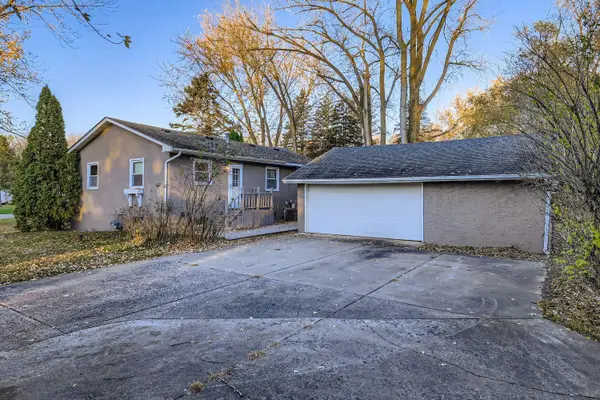 $304,900Active3 beds 1 baths1,040 sq. ft.
$304,900Active3 beds 1 baths1,040 sq. ft.2139 Soderville Drive Ne, Ham Lake, MN 55304
MLS# 6811499Listed by: EXP REALTY - New
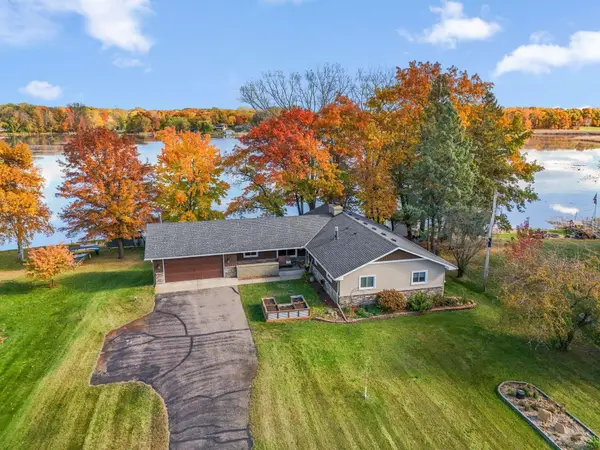 $714,900Active4 beds 3 baths3,174 sq. ft.
$714,900Active4 beds 3 baths3,174 sq. ft.17439 Interlachen Drive Ne, Ham Lake, MN 55304
MLS# 6806907Listed by: REDFIN CORPORATION  $295,000Active3 beds 2 baths1,729 sq. ft.
$295,000Active3 beds 2 baths1,729 sq. ft.1304 153rd Lane Ne, Andover, MN 55304
MLS# 6808467Listed by: CENTURY 21 MOLINE REALTY INC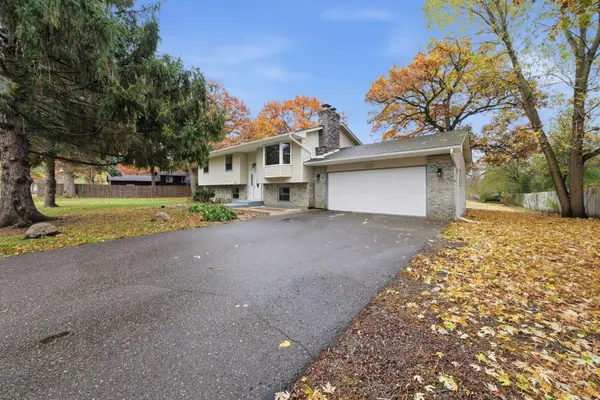 $380,000Active4 beds 2 baths1,862 sq. ft.
$380,000Active4 beds 2 baths1,862 sq. ft.1854 168th Avenue Ne, Ham Lake, MN 55304
MLS# 6809989Listed by: EPIQUE REALTY $699,900Active4 beds 3 baths2,776 sq. ft.
$699,900Active4 beds 3 baths2,776 sq. ft.1229 180th Lane Ne, Ham Lake, MN 55304
MLS# 6785831Listed by: KRIS LINDAHL REAL ESTATE $620,000Active6 beds 3 baths3,431 sq. ft.
$620,000Active6 beds 3 baths3,431 sq. ft.2708 171st Lane Ne, Ham Lake, MN 55304
MLS# 6809832Listed by: PEMBERTON RE $1,775,000Active5 beds 3 baths4,525 sq. ft.
$1,775,000Active5 beds 3 baths4,525 sq. ft.13971 Opal Street Ne, Ham Lake, MN 55304
MLS# 6807590Listed by: EDINA REALTY, INC.- Coming Soon
 $975,000Coming Soon4 beds 3 baths
$975,000Coming Soon4 beds 3 baths15359 Quamba Street Ne, Ham Lake, MN 55304
MLS# 6809528Listed by: EXP REALTY
