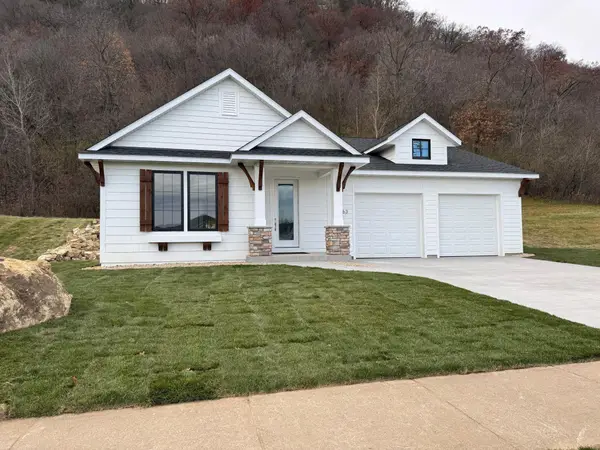1073 Harvest Way, Lake City, MN 55041
Local realty services provided by:ERA Prospera Real Estate
1073 Harvest Way,Lake City, MN 55041
$449,000
- 4 Beds
- 3 Baths
- 2,928 sq. ft.
- Single family
- Pending
Listed by: andres d johnson
Office: great river brokers, llc.
MLS#:6716364
Source:NSMLS
Price summary
- Price:$449,000
- Price per sq. ft.:$147.7
- Monthly HOA dues:$18.75
About this home
Great new listing in the First Addition of The Jewel. Open floor plan with spacious entry, and all main amenities on the main floor.
Open kitchen features granite countertops, huge island and plenty of room for everyone.
Dining room is right off the kitchen and offers access to a comfy sunroom and the spacious deck.
Primary bedroom suite has large walk-in closet, is located on main level, as well as the laundry/utility room.
3 car garage is super clean and neat, is insulated and heated, and has all new doors, giving the house superswag curb appeal.
The lower level is fully finished (except the utility room) and has a large gathering/entertainment room with a gas fireplace, and new laminate flooring.
Utility room has plenty of shelving/storage, and an air transfer system.
Large yard with some really great trees, full sprinkler system and nice views completes the package. Full inspection report has been done and is available at the house and on MLS. Schedule a showing today!
Contact an agent
Home facts
- Year built:2002
- Listing ID #:6716364
- Added:185 day(s) ago
- Updated:November 15, 2025 at 09:25 AM
Rooms and interior
- Bedrooms:4
- Total bathrooms:3
- Full bathrooms:2
- Half bathrooms:1
- Living area:2,928 sq. ft.
Heating and cooling
- Cooling:Central Air
- Heating:Fireplace(s), Forced Air
Structure and exterior
- Year built:2002
- Building area:2,928 sq. ft.
- Lot area:0.29 Acres
Utilities
- Water:City Water - Connected
- Sewer:City Sewer - Connected
Finances and disclosures
- Price:$449,000
- Price per sq. ft.:$147.7
- Tax amount:$5,150 (2024)
New listings near 1073 Harvest Way
 $29,000Pending0.33 Acres
$29,000Pending0.33 Acres2824 Oakhurst Drive, Lake City, MN 55041
MLS# 6817952Listed by: LAKESHORE REAL ESTATE KRAGE & ASSOCIATES, LLC.- Coming Soon
 $224,900Coming Soon3 beds 2 baths
$224,900Coming Soon3 beds 2 baths925 S Prairie Street, Lake City, MN 55041
MLS# 6817084Listed by: EPIQUE REALTY - New
 $44,000Active0.03 Acres
$44,000Active0.03 Acres109 Green Lake Court, Lake City, MN 55041
MLS# 6815051Listed by: EDINA REALTY, INC. - New
 $29,900Active0.02 Acres
$29,900Active0.02 Acres2579 Clubhouse Drive, Lake City, MN 55041
MLS# 6814806Listed by: LAKESHORE REAL ESTATE KRAGE & ASSOCIATES, LLC. - New
 $439,900Active3 beds 2 baths1,764 sq. ft.
$439,900Active3 beds 2 baths1,764 sq. ft.127 Emerald Lake Drive, Lake City, MN 55041
MLS# 6811430Listed by: FEATHERSTONE REAL ESTATE, LLC - New
 $459,900Active2 beds 2 baths1,780 sq. ft.
$459,900Active2 beds 2 baths1,780 sq. ft.2563 Clubhouse Drive, Lake City, MN 55041
MLS# 6812684Listed by: FEATHERSTONE REAL ESTATE, LLC  $44,900Active0.22 Acres
$44,900Active0.22 Acres131 Emerald Lake Drive, Lake City, MN 55041
MLS# 6811426Listed by: FEATHERSTONE REAL ESTATE, LLC $374,900Active3 beds 3 baths2,864 sq. ft.
$374,900Active3 beds 3 baths2,864 sq. ft.1330 N 10th Street, Lake City, MN 55041
MLS# 6810366Listed by: FEATHERSTONE REAL ESTATE, LLC $42,900Active0.37 Acres
$42,900Active0.37 Acres632 Cedar Court, Lake City, MN 55041
MLS# 6809505Listed by: FREEDOM FIRST REAL ESTATE $25,900Active0.21 Acres
$25,900Active0.21 Acres628 Cedar Court, Lake City, MN 55041
MLS# 6809509Listed by: FREEDOM FIRST REAL ESTATE
