902 Meadow Lark Lane, Long Prairie, MN 56347
Local realty services provided by:ERA Viking Realty
902 Meadow Lark Lane,Long Prairie, MN 56347
$262,400
- 3 Beds
- 2 Baths
- 1,420 sq. ft.
- Single family
- Active
Listed by:melissa terwey
Office:east-west realty of long prairie, inc.
MLS#:6699283
Source:NSMLS
Price summary
- Price:$262,400
- Price per sq. ft.:$184.79
About this home
Have a look at this well taken care of twin home at the edge of town on the cul de sac development on Meadow Lark Lane. Great location across from the 18 hole golf course and near the hospital and wellness center. The home offers all living facilities on one level with no interior or exterior stairs. There is a primary bedroom ensuite with walk in closet and 3/4 bathroom with step in shower. There are also 2 more bedrooms and a full bathroom. The main living area has an open concept with vaulted ceiling. The kitchen has oak cabinets and drawers, peninsula, under cabinet lighting, garbage disposal and newer black stainless steel appliances. The large living room has a gas fireplace with tile surround and oak mantel. The sunroom can be used how ever you need! It has a vaulted ceiling and sliding door that leads out to a backyard 12x12 cement patio with Sunsetter awning. The laundry room includes a large pantry. Both entryways have large closets. The insulated garage has a utility room and a storage room. The home has steel siding, brick accents, covered entry walk way and NEW SHINGLES Oct 2024. The large corner lot is level, landscaped and has an in ground sprinkler system. If this is your first home or you are down sizing, you won't be sacrificing amenities or storage here! The covenants do allow for renting, so investors this is one to consider! Perfect for all buyers and welcomes all types of financing! Book your showing TODAY!
Contact an agent
Home facts
- Year built:2005
- Listing ID #:6699283
- Added:176 day(s) ago
- Updated:October 02, 2025 at 01:43 PM
Rooms and interior
- Bedrooms:3
- Total bathrooms:2
- Full bathrooms:1
- Living area:1,420 sq. ft.
Heating and cooling
- Cooling:Central Air
- Heating:Fireplace(s), Forced Air
Structure and exterior
- Roof:Age 8 Years or Less, Asphalt
- Year built:2005
- Building area:1,420 sq. ft.
- Lot area:0.19 Acres
Utilities
- Water:City Water - Connected
- Sewer:City Sewer - Connected
Finances and disclosures
- Price:$262,400
- Price per sq. ft.:$184.79
- Tax amount:$3,256 (2025)
New listings near 902 Meadow Lark Lane
- New
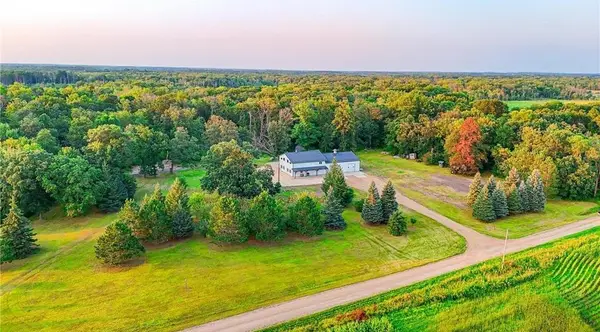 $499,900Active3 beds 2 baths2,240 sq. ft.
$499,900Active3 beds 2 baths2,240 sq. ft.16688 248th Street, Long Prairie, MN 56347
MLS# 6796049Listed by: PREMIER REAL ESTATE SERVICES - Coming Soon
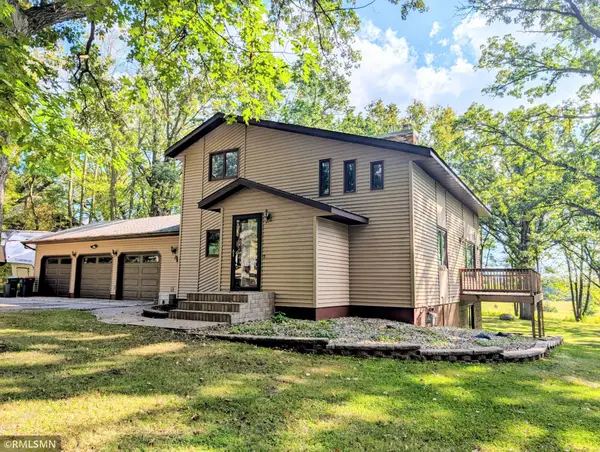 $289,900Coming Soon3 beds 3 baths
$289,900Coming Soon3 beds 3 baths631 Charlotte Lane, Long Prairie, MN 56347
MLS# 6794369Listed by: EAST-WEST REALTY OF LONG PRAIRIE, INC. - New
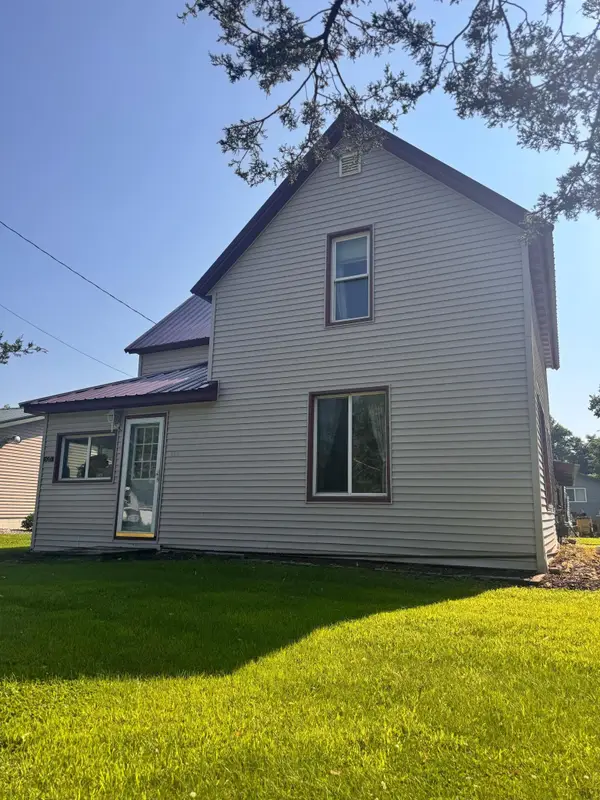 $133,000Active3 beds 2 baths1,700 sq. ft.
$133,000Active3 beds 2 baths1,700 sq. ft.320 4th Avenue Sw, Long Prairie, MN 56347
MLS# 6794335Listed by: MOVE IT REAL ESTATE GROUP/LAKEHOMES.COM 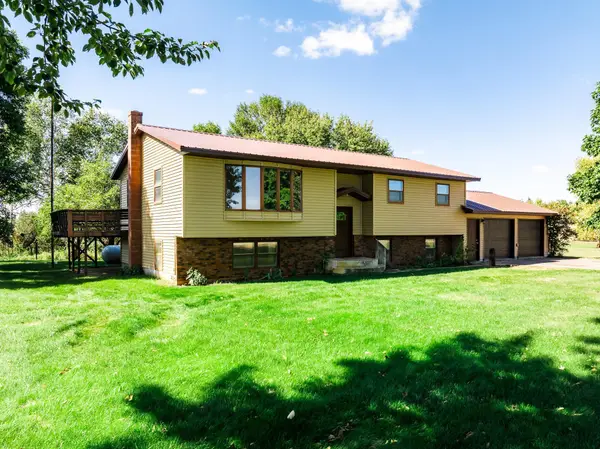 $294,500Active4 beds 2 baths2,288 sq. ft.
$294,500Active4 beds 2 baths2,288 sq. ft.21623 243rd Avenue, Long Prairie, MN 56347
MLS# 6789831Listed by: MOVE IT REAL ESTATE GROUP/LAKEHOMES.COM $550,000Pending3 beds 2 baths2,464 sq. ft.
$550,000Pending3 beds 2 baths2,464 sq. ft.13890 Hackberry Road, Long Prairie, MN 56347
MLS# 6785458Listed by: MOVE IT REAL ESTATE GROUP/LAKEHOMES.COM $439,000Active3 beds 3 baths1,796 sq. ft.
$439,000Active3 beds 3 baths1,796 sq. ft.19129 181st Avenue, Long Prairie, MN 56347
MLS# 6785821Listed by: HARTMANN REALTY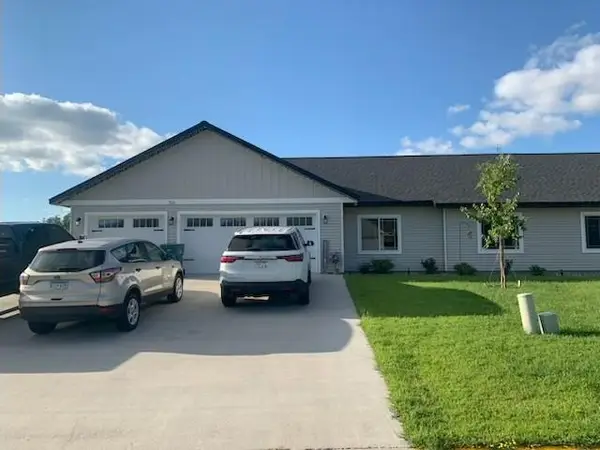 $295,000Pending3 beds 2 baths1,451 sq. ft.
$295,000Pending3 beds 2 baths1,451 sq. ft.920 4th Avenue Ne, Long Prairie, MN 56347
MLS# 6770621Listed by: EDINA REALTY, INC. $400,000Active3 beds 2 baths1,230 sq. ft.
$400,000Active3 beds 2 baths1,230 sq. ft.23192 200th Street, Long Prairie, MN 56347
MLS# 6781550Listed by: CENTRAL MN REALTY LLC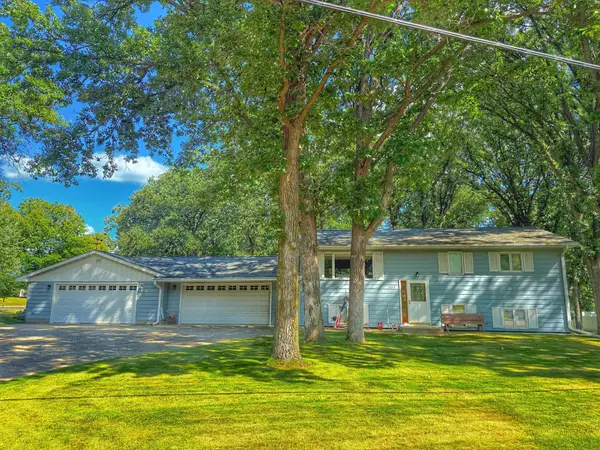 $279,000Active4 beds 2 baths2,240 sq. ft.
$279,000Active4 beds 2 baths2,240 sq. ft.903 Woodland Circle, Long Prairie, MN 56347
MLS# 6772634Listed by: RE/MAX RESULTS - NISSWA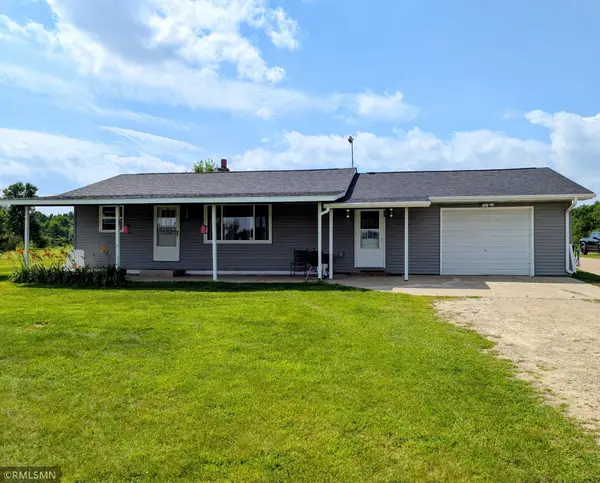 $229,900Active3 beds 1 baths1,002 sq. ft.
$229,900Active3 beds 1 baths1,002 sq. ft.28087 County 5, Long Prairie, MN 56347
MLS# 6773423Listed by: EAST-WEST REALTY OF LONG PRAIRIE, INC.
