6206 Shamrock Drive, Madison Lake, MN 56063
Local realty services provided by:ERA Gillespie Real Estate
6206 Shamrock Drive,Madison Lake, MN 56063
$1,095,000
- 4 Beds
- 3 Baths
- 3,995 sq. ft.
- Single family
- Active
Listed by: jerome lynch
Office: bh realty group
MLS#:7038662
Source:MN_RASM
Price summary
- Price:$1,095,000
- Price per sq. ft.:$274.09
About this home
Stunning Lake Washington Home! Experience the best of lake living without all the upkeep in this beautiful home located on a level lot in the heart of Connor’s Point. Perfectly situated between three bays on Lake Washington, this property offers panoramic views of each—and with association-maintained access to two of the bays, you can relax and enjoy the water worry-free. The main level features an open floor plan ideal for both everyday living and entertaining. Enjoy a cozy evening by the gorgeous Kasota stone fireplace, which complements the stone flooring and elegant stone accents throughout. The spacious master suite includes its own private washer and dryer for ultimate convenience. Step out to the screened porch or stone patio and take in the lake views in total comfort. Upstairs offers even more space with three additional bedrooms, a full bathroom, family room, bonus room, second laundry area, and a balcony perfect for morning coffee or evening sunsets. After a day on the water, rinse off in the outdoor shower before heading inside. This is truly a must-see property that combines low-maintenance lake living with luxury, comfort, and style. Don’t miss your chance to own a slice of paradise on Lake Washington!
Contact an agent
Home facts
- Year built:2009
- Listing ID #:7038662
- Added:99 day(s) ago
- Updated:December 31, 2025 at 04:48 PM
Rooms and interior
- Bedrooms:4
- Total bathrooms:3
- Full bathrooms:2
- Half bathrooms:1
- Living area:3,995 sq. ft.
Heating and cooling
- Cooling:Central
- Heating:Fireplace, Forced Air, In Floor
Structure and exterior
- Roof:Asphalt Shingles
- Year built:2009
- Building area:3,995 sq. ft.
- Lot area:0.84 Acres
Utilities
- Water:Shared
- Sewer:City Sewer
Finances and disclosures
- Price:$1,095,000
- Price per sq. ft.:$274.09
- Tax amount:$8,330
New listings near 6206 Shamrock Drive
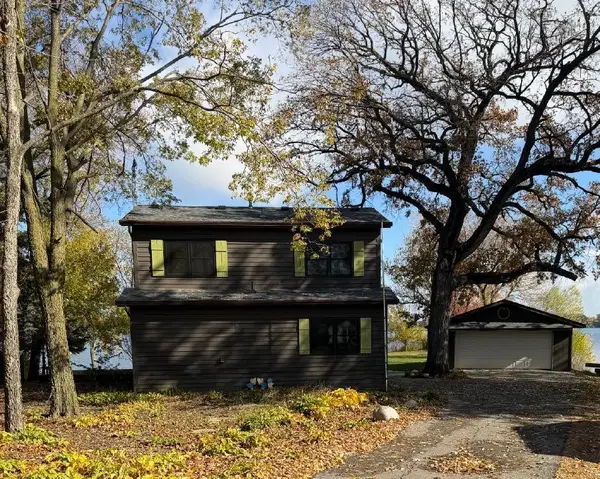 $510,000Pending3 beds 2 baths1,656 sq. ft.
$510,000Pending3 beds 2 baths1,656 sq. ft.26398 Sioux Trail, Madison Lake, MN 56063
MLS# 6820706Listed by: REALTY EXECUTIVES ASSOCIATES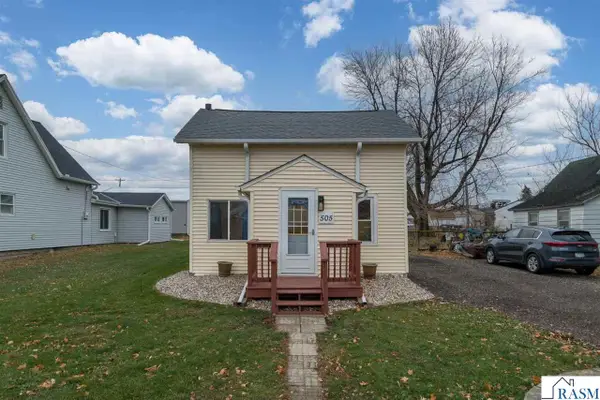 $219,900Active2 beds 2 baths1,082 sq. ft.
$219,900Active2 beds 2 baths1,082 sq. ft.505 7th Street, Madison Lake, MN 56063
MLS# 7039094Listed by: HOME RUN REALTY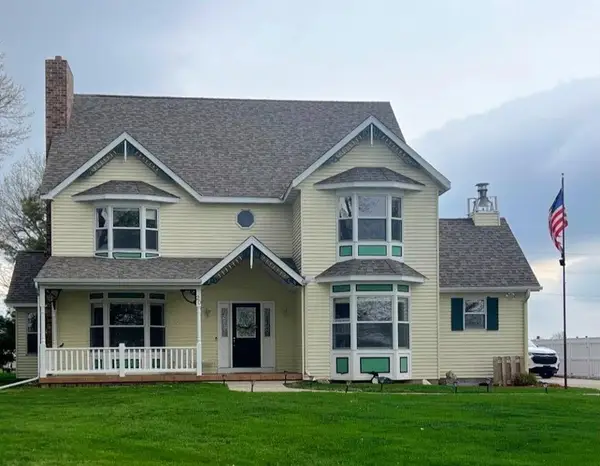 $850,000Active5 beds 6 baths4,158 sq. ft.
$850,000Active5 beds 6 baths4,158 sq. ft.20 Lake Avenue, Madison Lake, MN 56063
MLS# 6816426Listed by: SAVVY AVENUE, LLC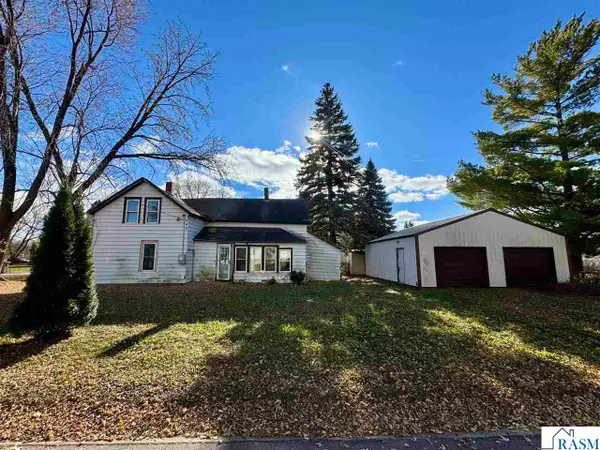 $42,500Active3 beds 1 baths1,154 sq. ft.
$42,500Active3 beds 1 baths1,154 sq. ft.200 7th Street, Madison Lake, MN 56063
MLS# 7039046Listed by: CENTURY 21 ATWOOD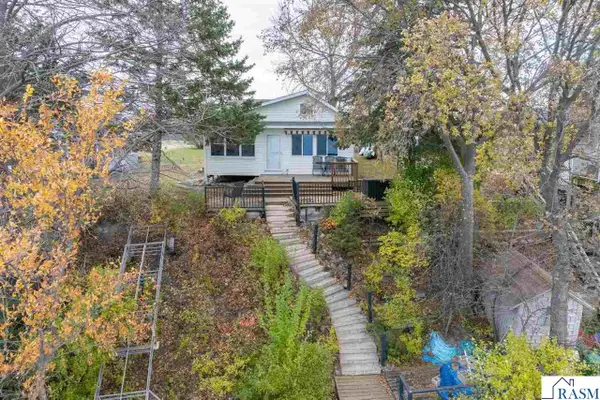 $375,000Active2 beds 1 baths1,138 sq. ft.
$375,000Active2 beds 1 baths1,138 sq. ft.632 Doran Drive, Madison Lake, MN 56063
MLS# 7039023Listed by: BH REALTY GROUP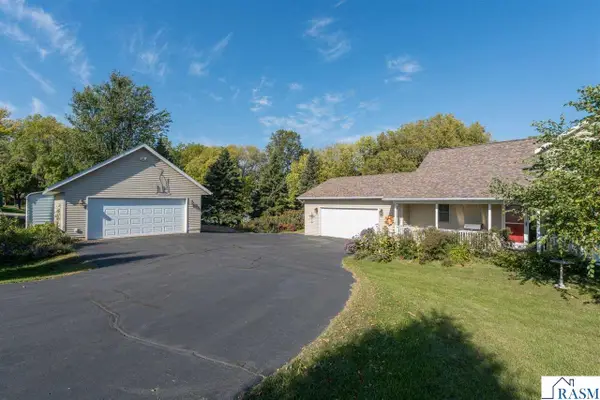 $729,900Active4 beds 3 baths3,280 sq. ft.
$729,900Active4 beds 3 baths3,280 sq. ft.26728 Sioux Trail, Madison Lake, MN 56063
MLS# 7039012Listed by: TRUE REAL ESTATE $274,900Active3 beds 3 baths1,888 sq. ft.
$274,900Active3 beds 3 baths1,888 sq. ft.829 Tomahawk Court, Madison Lake, MN 56063
MLS# 7038778Listed by: RE/MAX DYNAMIC AGENTS $234,900Active2 beds 3 baths1,568 sq. ft.
$234,900Active2 beds 3 baths1,568 sq. ft.825 Tomahawk Court, Madison Lake, MN 56063
MLS# 7038779Listed by: RE/MAX DYNAMIC AGENTS $440,000Active4 beds 2 baths2,096 sq. ft.
$440,000Active4 beds 2 baths2,096 sq. ft.95 Evergreen Court, Madison Lake, MN 56063
MLS# 7038678Listed by: RE/MAX DYNAMIC AGENTS $1,095,000Active4 beds 3 baths3,995 sq. ft.
$1,095,000Active4 beds 3 baths3,995 sq. ft.6206 Shamrock Drive, Madison Lake, MN 56063
MLS# 7038662Listed by: BH REALTY GROUP
