124 Sakatah Lane, Mankato, MN 56001
Local realty services provided by:ERA Gillespie Real Estate
124 Sakatah Lane,Mankato, MN 56001
$599,900
- 5 Beds
- 3 Baths
- 3,396 sq. ft.
- Single family
- Active
Listed by:angie vaneman lynchMain: 507-345-4040
Office:american way realty
MLS#:7038424
Source:MN_RASM
Price summary
- Price:$599,900
- Price per sq. ft.:$176.65
About this home
Quality craftsmanship and thoughtful design shine throughout this 5-bedroom walk-out rambler, perfectly tucked into a quiet cul-de-sac. The open-concept main level flows seamlessly, offering sweeping sightlines from the front of the home to the back deck, where you’ll enjoy serene views of a private pond and natural wetland. At the heart of the home, the kitchen boasts a massive center island, walk-in pantry, and sparkling Cambria countertops that continue through all three bathrooms. Three bedrooms are conveniently located on the main floor, with a private primary suite set apart from the other two bedrooms for added privacy. The 3-stall garage features a professionally epoxied floor with drain and connects directly to a spacious mudroom and laundry area for everyday ease. The walk-out lower level expands your living space with a large family room anchored by a cozy gas fireplace, custom cabinetry, and sliding doors that open to the patio and peaceful backyard. Two additional bedrooms, a full bathroom, a large media room, and an oversized storage/mechanical room provide flexibility and functionality. Outside, the professionally landscaped yard includes concrete edging, an in-ground sprinkler system, and lush greenery lovingly maintained by the owners. Looking for a stunning home with urban convenience in a tranquil, nature-filled setting? This is the one.
Contact an agent
Home facts
- Year built:2013
- Listing ID #:7038424
- Added:2 day(s) ago
- Updated:August 27, 2025 at 03:04 PM
Rooms and interior
- Bedrooms:5
- Total bathrooms:3
- Full bathrooms:2
- Living area:3,396 sq. ft.
Heating and cooling
- Cooling:Central
- Heating:Forced Air
Structure and exterior
- Roof:Asphalt Shingles
- Year built:2013
- Building area:3,396 sq. ft.
- Lot area:0.32 Acres
Utilities
- Water:City
- Sewer:City Sewer
Finances and disclosures
- Price:$599,900
- Price per sq. ft.:$176.65
- Tax amount:$5,856
New listings near 124 Sakatah Lane
- New
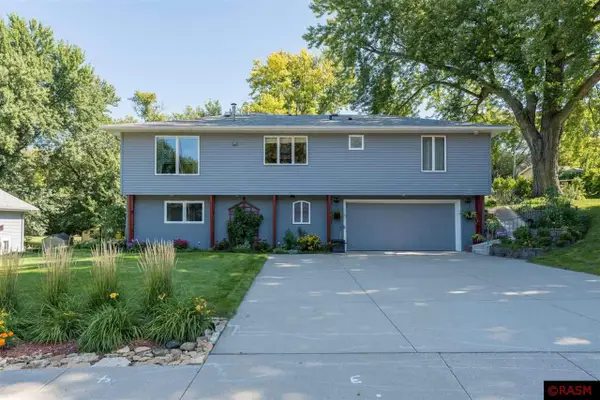 $349,900Active3 beds 2 baths2,818 sq. ft.
$349,900Active3 beds 2 baths2,818 sq. ft.1040 Stoltzman Road, Mankato, MN 56001
MLS# 7038437Listed by: JBEAL REAL ESTATE GROUP - New
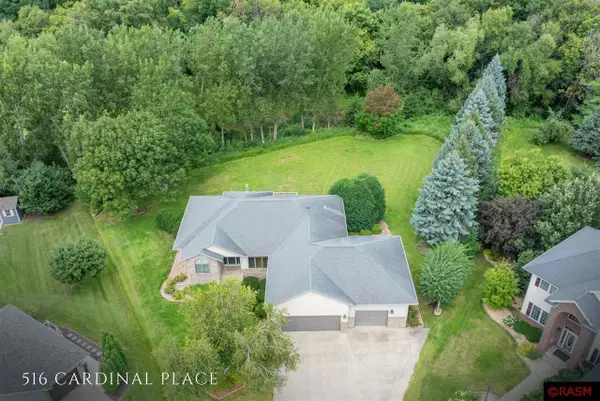 $599,900Active4 beds 3 baths3,762 sq. ft.
$599,900Active4 beds 3 baths3,762 sq. ft.516 Cardinal Place, Mankato, MN 56001
MLS# 7038415Listed by: JBEAL REAL ESTATE GROUP - New
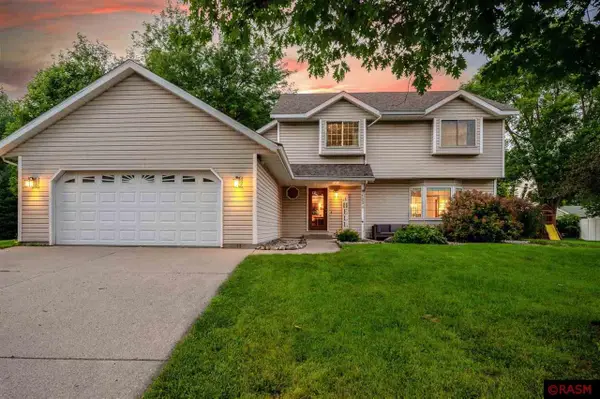 $399,900Active3 beds 3 baths2,978 sq. ft.
$399,900Active3 beds 3 baths2,978 sq. ft.120 Chaucer Court, Mankato, MN 56001
MLS# 7038402Listed by: EDINA REALTY INC. MANKATO - New
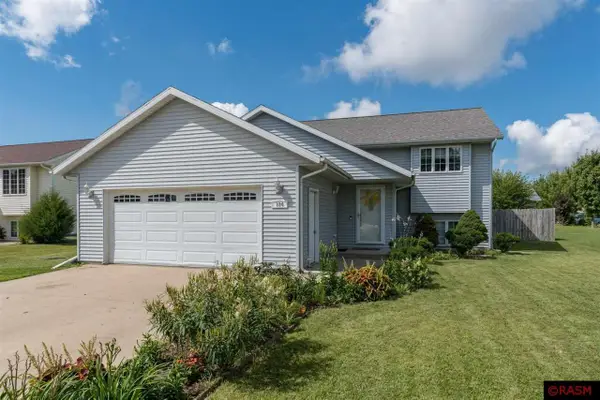 $359,900Active4 beds 2 baths2,262 sq. ft.
$359,900Active4 beds 2 baths2,262 sq. ft.124 Quinion Drive, Mankato, MN 56001
MLS# 7038404Listed by: HOME RUN REALTY - New
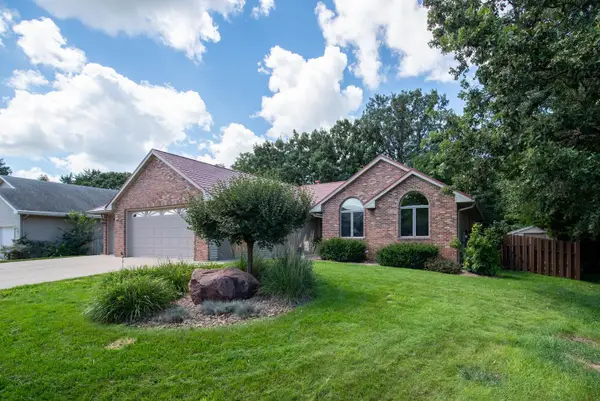 $448,000Active4 beds 3 baths3,404 sq. ft.
$448,000Active4 beds 3 baths3,404 sq. ft.206 Woodhaven Lane, Mankato, MN 56001
MLS# 6776562Listed by: CENTURY 21 ATWOOD - New
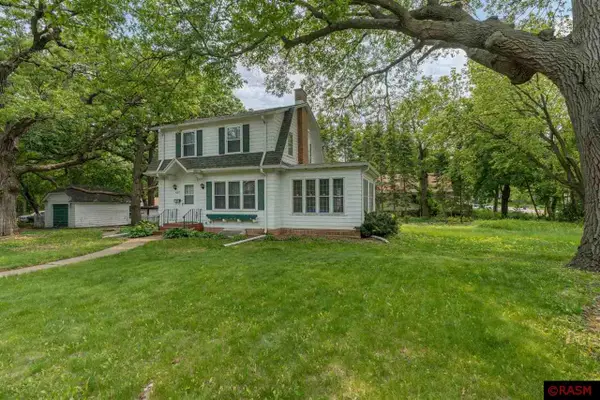 $272,500Active3 beds 3 baths2,874 sq. ft.
$272,500Active3 beds 3 baths2,874 sq. ft.407 W 8th Street, Mankato, MN 56001
MLS# 7038383Listed by: AMERICAN WAY REALTY - New
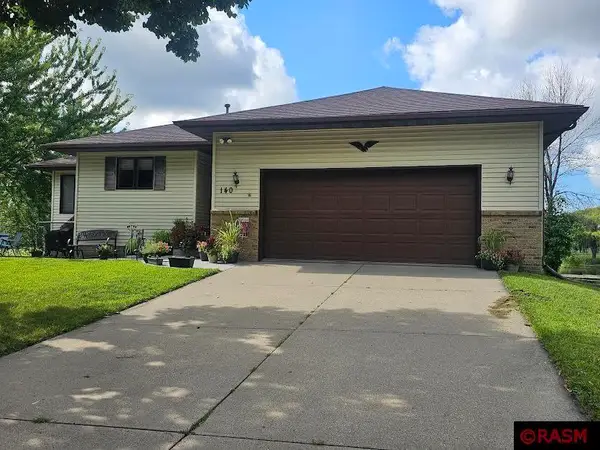 $325,000Active3 beds 2 baths2,388 sq. ft.
$325,000Active3 beds 2 baths2,388 sq. ft.140 Sandpiper Drive, Mankato, MN 56001
MLS# 7038375Listed by: PRO-FORMANCE REALTY, INC. - New
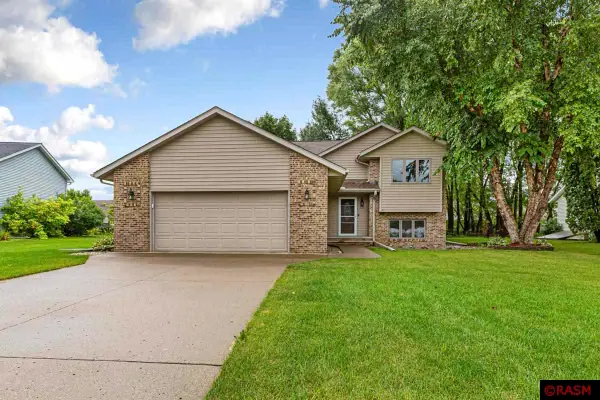 $374,900Active5 beds 3 baths2,632 sq. ft.
$374,900Active5 beds 3 baths2,632 sq. ft.327 Cardinal Drive, Mankato, MN 56001
MLS# 7038372Listed by: COLDWELL BANKER RIVER VALLEY - New
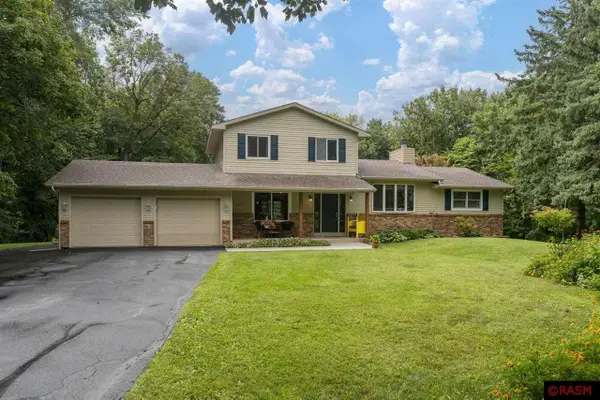 $464,900Active4 beds 3 baths2,698 sq. ft.
$464,900Active4 beds 3 baths2,698 sq. ft.106 Tami Lane, Mankato, MN 56001
MLS# 7038363Listed by: EXP REALTY
