407 W 6 Street, Mankato, MN 56001
Local realty services provided by:ERA Gillespie Real Estate
407 W 6 Street,Mankato, MN 56001
$340,000
- 5 Beds
- 3 Baths
- 2,526 sq. ft.
- Single family
- Active
Listed by:chad luscomb
Office:coldwell banker river valley
MLS#:7038523
Source:MN_RASM
Price summary
- Price:$340,000
- Price per sq. ft.:$134.6
About this home
Welcome to 407 W. 6th Street – Charming Home in Desirable West Mankato. This spacious 1 3/4 story home offers the perfect blend of character, updates, and functionality. Featuring 5 bedrooms, a 30x20 heated detached garage, and a beautifully landscaped, private fenced backyard, this home is ideal for entertainers, or anyone looking for extra space. Key Features Include: Updated kitchen with quartz countertops, modern cabinetry, updated appliances, and stylish lighting. Fully remodeled full bathroom upstairs with heated floors, soaking tub, walk-in tiled shower, and a new vanity. Main level laundry and a convenient half bath. Sunroom addition with in-floor heating – perfect for year-round enjoyment. Spacious living room with hardwood floors and cozy gas fireplace. Dining room with built-in hutch and recessed lighting. Tiled foyer and a welcoming front porch. Upstairs, you'll find five bedrooms, including one that would make a great home office or nursery. The lower level includes a rec room, utility space, and a standalone shower. The oversized 30x20 detached garage is heated, accessible from the alley, and offers potential to add a second door. Easily fits two vehicles and still provides plenty of storage. Additional Updates: New roof in 2021. Located in the sought-after West Mankato neighborhood, close to parks, schools, and downtown amenities. Don’t miss your chance to own this well-maintained and move-in-ready home. Schedule your private showing today!
Contact an agent
Home facts
- Year built:1917
- Listing ID #:7038523
- Added:1 day(s) ago
- Updated:September 09, 2025 at 03:50 PM
Rooms and interior
- Bedrooms:5
- Total bathrooms:3
- Full bathrooms:1
- Half bathrooms:1
- Living area:2,526 sq. ft.
Heating and cooling
- Cooling:Central
- Heating:Fireplace, Forced Air, In Floor
Structure and exterior
- Roof:Asphalt Shingles
- Year built:1917
- Building area:2,526 sq. ft.
- Lot area:0.15 Acres
Utilities
- Water:City
- Sewer:City Sewer
Finances and disclosures
- Price:$340,000
- Price per sq. ft.:$134.6
- Tax amount:$2,715
New listings near 407 W 6 Street
- New
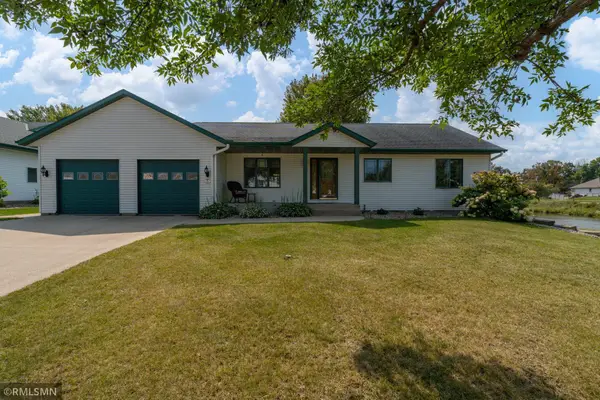 $335,000Active2 beds 2 baths1,320 sq. ft.
$335,000Active2 beds 2 baths1,320 sq. ft.101 Wickfield Drive, Mankato, MN 56001
MLS# 6785776Listed by: WEICHERT REALTORS, COMMUNITY GROUP - New
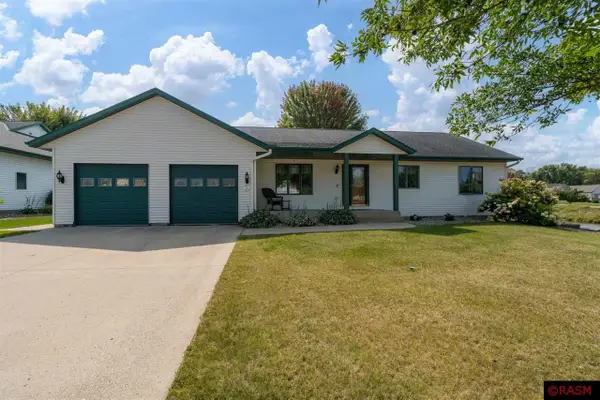 $335,000Active2 beds 2 baths2,640 sq. ft.
$335,000Active2 beds 2 baths2,640 sq. ft.101 Wickfield Drive, Mankato, MN 56001
MLS# 7038525Listed by: WEICHERT REALTORS, COMMUNITY GROUP - New
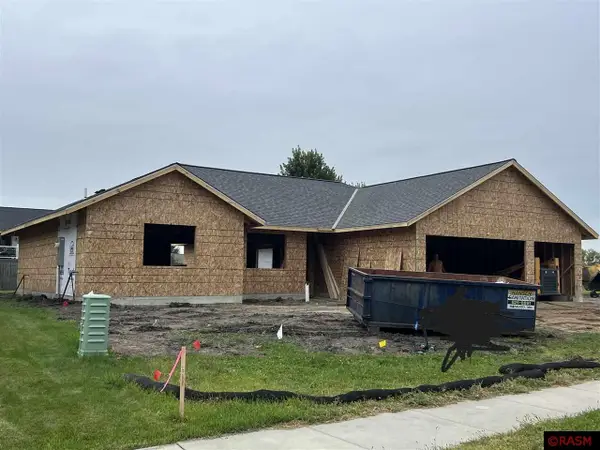 $479,900Active3 beds 2 baths1,722 sq. ft.
$479,900Active3 beds 2 baths1,722 sq. ft.105 Bear Path Drive, Mankato, MN 56001
MLS# 7038522Listed by: HINIKER REALTY - New
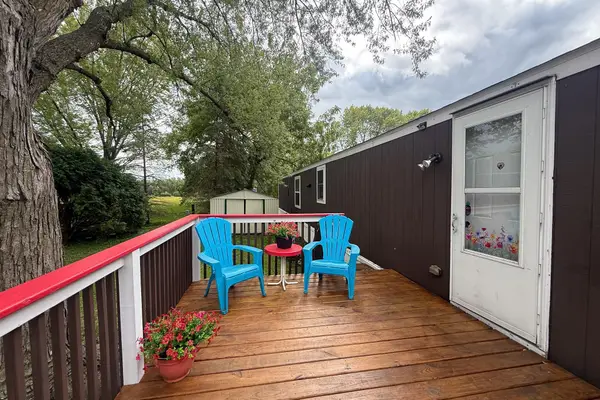 $47,000Active3 beds 2 baths1,216 sq. ft.
$47,000Active3 beds 2 baths1,216 sq. ft.301 Louva Drive, Mankato, MN 56001
MLS# 6785332Listed by: TRUE REAL ESTATE - New
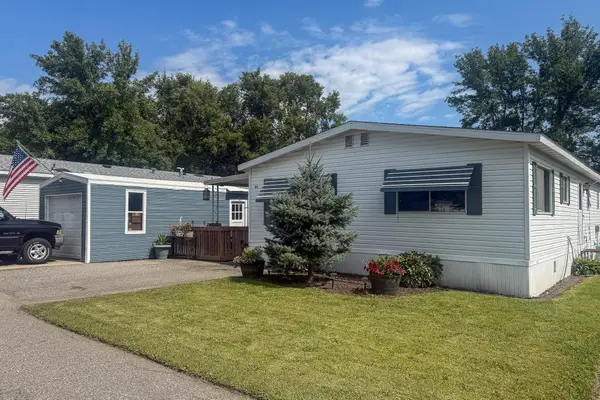 $89,000Active2 beds 2 baths1,352 sq. ft.
$89,000Active2 beds 2 baths1,352 sq. ft.311 Hilton Drive, Mankato, MN 56001
MLS# 6785235Listed by: TRUE REAL ESTATE - New
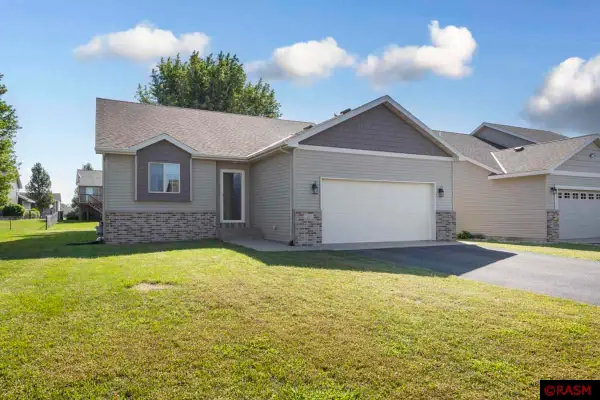 $314,900Active3 beds 2 baths1,696 sq. ft.
$314,900Active3 beds 2 baths1,696 sq. ft.109 Doral Dr., Mankato, MN 56001
MLS# 7038513Listed by: CONNECT REAL ESTATE GROUP - New
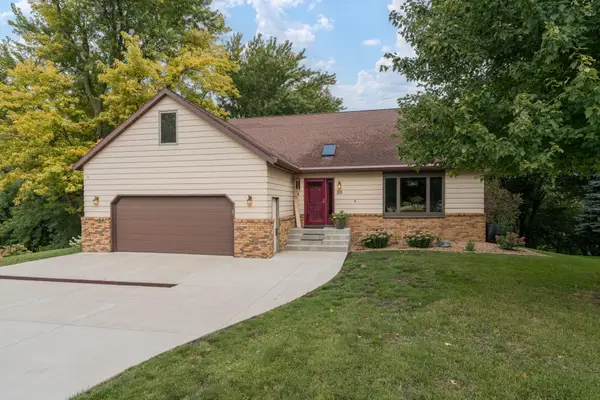 $379,900Active4 beds 4 baths2,619 sq. ft.
$379,900Active4 beds 4 baths2,619 sq. ft.20 Caroletta Court, Mankato, MN 56001
MLS# 6783980Listed by: TRUE REAL ESTATE - New
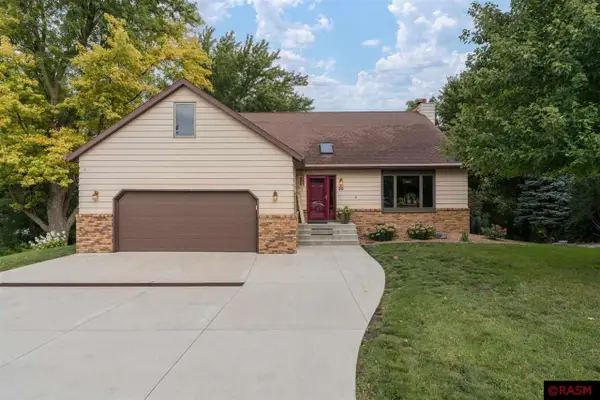 $379,900Active4 beds 4 baths2,619 sq. ft.
$379,900Active4 beds 4 baths2,619 sq. ft.20 Caroletta Court, Mankato, MN 56001
MLS# 7038510Listed by: TRUE REAL ESTATE - New
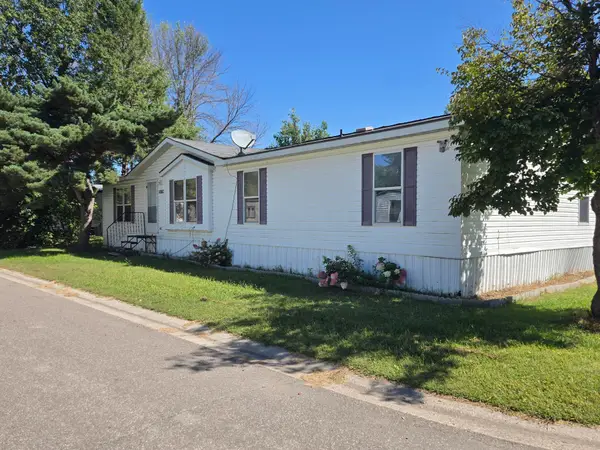 $48,500Active4 beds 2 baths1,680 sq. ft.
$48,500Active4 beds 2 baths1,680 sq. ft.1501 Southhaven Drive, Mankato, MN 56001
MLS# 6783433Listed by: TRUE REAL ESTATE
