409 Grayhawk Drive, Mankato, MN 56001
Local realty services provided by:ERA Gillespie Real Estate
409 Grayhawk Drive,Mankato, MN 56001
$409,000
- 4 Beds
- 2 Baths
- 2,433 sq. ft.
- Single family
- Active
Listed by:patrick hruby
Office:realty executives associates
MLS#:7038357
Source:MN_RASM
Price summary
- Price:$409,000
- Price per sq. ft.:$168.11
About this home
Beautiful 4 bedroom, 2 bath, split level ready and waiting for new owners! This is not your typical split! On the upper level you will find a nice size living room, dining room with a patio door leading out to a large deck that over looks the backyard, the kitchen with under counter lighting and above the cabinets lighting, a pantry off of the kitchen, a nice size primary bedroom with a door leading to the full bathroom, and another bedroom. In the lower level there are 2 more very nice size bedrooms, a large family room with a gas corner fireplace, beautiful built-in cabinets, a surround sound system, theatre lighting, wainscoted walls, six panel doors, another full bath and the laundry. The 3 stall garage is heated and the third stall has air conditioning and is setup as a woodworking shop and there is a ton of storage. Outside you will find a beautifully landscaped yard, raised garden beds, a play set, a storage shed, and another storage shed under the deck. There are timed outlets in the front soffits for all your Christmas lights! All the kitchen appliances, the freezer in basement laundry, and the refrigerator in the garage stay! There is also a radon mitigation system installed! This is a must see home!! Call today for more information and your own private showing!
Contact an agent
Home facts
- Year built:2005
- Listing ID #:7038357
- Added:60 day(s) ago
- Updated:October 18, 2025 at 03:56 PM
Rooms and interior
- Bedrooms:4
- Total bathrooms:2
- Full bathrooms:2
- Living area:2,433 sq. ft.
Heating and cooling
- Cooling:Central
- Heating:Forced Air
Structure and exterior
- Roof:Asphalt Shingles
- Year built:2005
- Building area:2,433 sq. ft.
- Lot area:0.28 Acres
Utilities
- Water:City
- Sewer:City Sewer
Finances and disclosures
- Price:$409,000
- Price per sq. ft.:$168.11
- Tax amount:$4,000
New listings near 409 Grayhawk Drive
- New
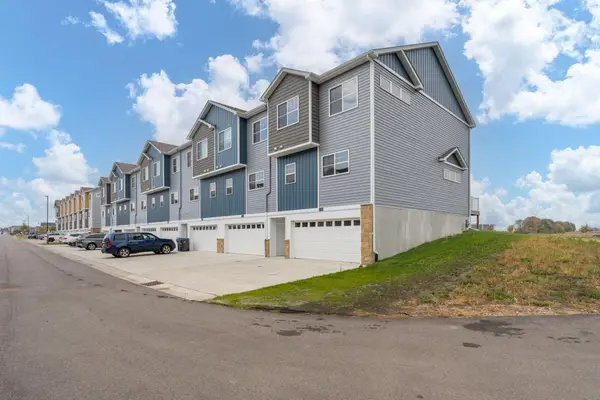 $314,900Active4 beds 3 baths2,058 sq. ft.
$314,900Active4 beds 3 baths2,058 sq. ft.3080 Bluestem Trail, Mankato, MN 56001
MLS# 6803209Listed by: RE/MAX ADVANTAGE PLUS - Open Sat, 1 to 3pmNew
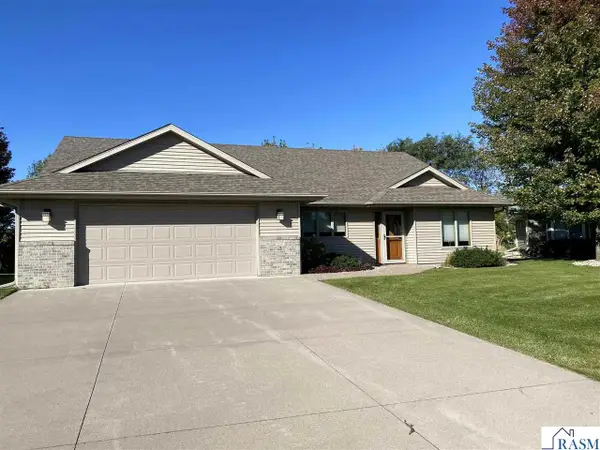 $495,000Active3 beds 2 baths1,892 sq. ft.
$495,000Active3 beds 2 baths1,892 sq. ft.228 Amber Ct, Mankato, MN 56001
MLS# 7038866Listed by: MAYBERRY REALTY - New
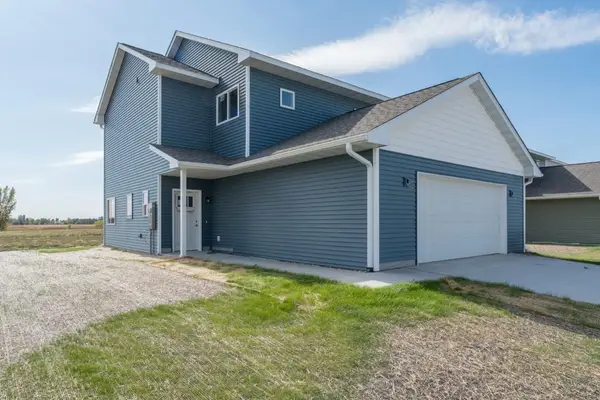 $319,900Active3 beds 3 baths1,462 sq. ft.
$319,900Active3 beds 3 baths1,462 sq. ft.3109 Bassett Drive, Mankato, MN 56001
MLS# 6803210Listed by: RE/MAX ADVANTAGE PLUS - New
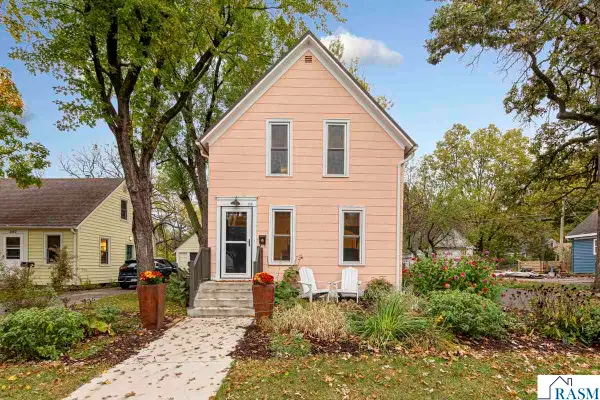 $215,000Active2 beds 2 baths1,464 sq. ft.
$215,000Active2 beds 2 baths1,464 sq. ft.215 Tile Street, Mankato, MN 56001
MLS# 7038859Listed by: RE/MAX DYNAMIC AGENTS - New
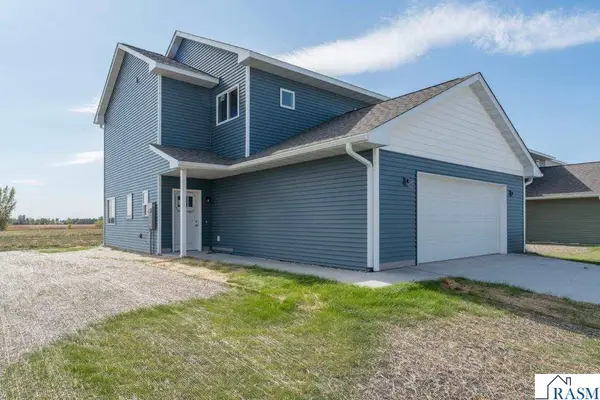 $319,900Active3 beds 3 baths1,462 sq. ft.
$319,900Active3 beds 3 baths1,462 sq. ft.3109 Bassett Drive, Mankato, MN 56001
MLS# 7038860Listed by: RE/MAX ADVANTAGE PLUS MANKATO - New
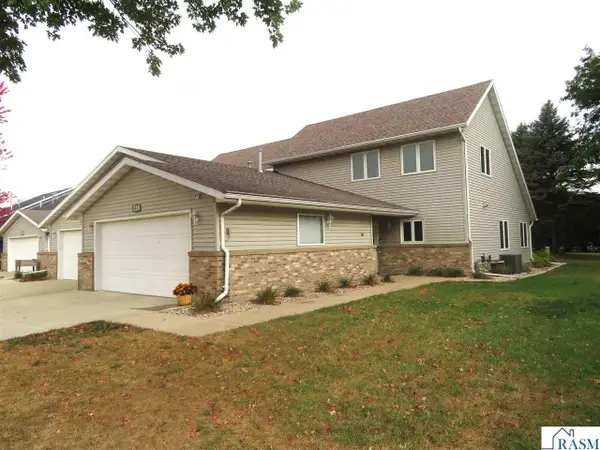 $245,000Active3 beds 3 baths1,732 sq. ft.
$245,000Active3 beds 3 baths1,732 sq. ft.220 Heather Lane, Mankato, MN 56001
MLS# 7038851Listed by: MIDWEST REALTY - Open Sat, 2 to 4pmNew
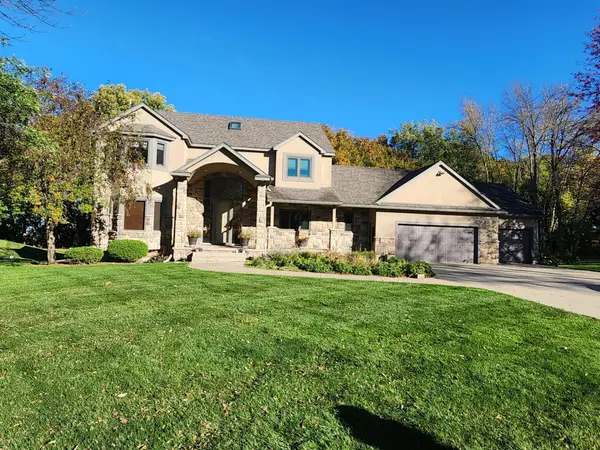 $699,900Active5 beds 4 baths3,962 sq. ft.
$699,900Active5 beds 4 baths3,962 sq. ft.180 Joray Drive, Mankato, MN 56001
MLS# 6804894Listed by: CENTURY 21 ATWOOD - Open Sat, 2 to 4pmNew
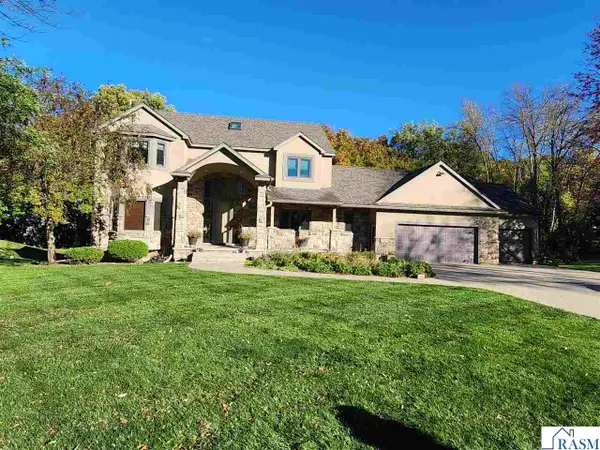 $699,900Active5 beds 4 baths4,244 sq. ft.
$699,900Active5 beds 4 baths4,244 sq. ft.180 JoRay Drive, Mankato, MN 56001
MLS# 7038848Listed by: CENTURY 21 ATWOOD - New
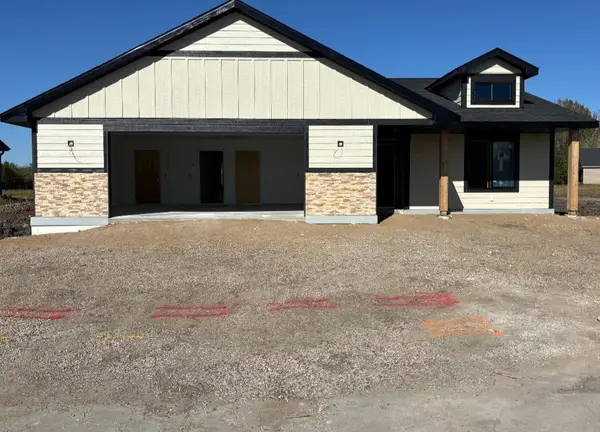 $529,900Active2 beds 2 baths1,659 sq. ft.
$529,900Active2 beds 2 baths1,659 sq. ft.309 Pinehurst Drive, Mankato, MN 56001
MLS# 6804723Listed by: TRUE REAL ESTATE - New
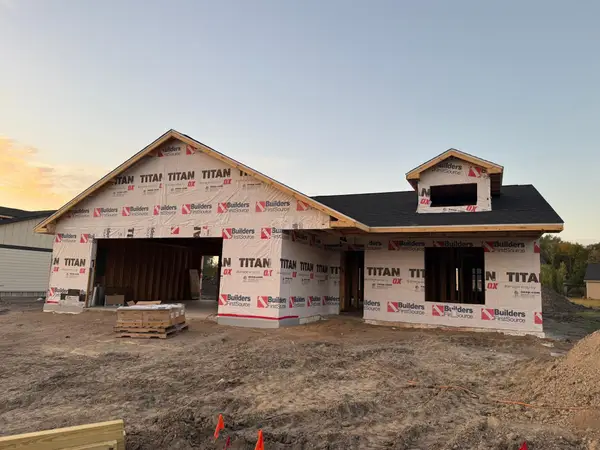 $529,900Active2 beds 2 baths1,659 sq. ft.
$529,900Active2 beds 2 baths1,659 sq. ft.305 Pinehurst Drive, Mankato, MN 56001
MLS# 6804667Listed by: TRUE REAL ESTATE
