5569 Hwy 14, Marion Township, MN 55904
Local realty services provided by:ERA Viking Realty
Listed by: robert bucky beeman
Office: realty growth inc.
MLS#:6811826
Source:NSMLS
Price summary
- Price:$330,000
- Price per sq. ft.:$89.09
About this home
Discover the perfect blend of cozy country living and modern updates in this charming 5-bedroom home, featuring 1 full bath, a half bath, and a basement shower. The main floor offers a warm wood-burning fireplace, solid wood kitchen cabinets, a formal dining room, and two inviting bedrooms. Upstairs, three additional bedrooms showcase beautiful knotty pine walls, creating a cozy cabin-like atmosphere.
Step outside to a spacious, private yard filled with mature trees, ideal for gardens, outdoor fun, or relaxing on the brick patio—perfect for entertaining. The property includes three storage sheds and a one-car attached garage, offering ample space for tools, hobbies, or storage. A brand-new roof installed in 2024 and numerous updates throughout make this home truly move-in ready.
Enjoy the best of rural living while remaining close to all the conveniences of Rochester, MN. This property is a rare opportunity for comfort, charm, and functionality all in one location.
Contact an agent
Home facts
- Year built:1952
- Listing ID #:6811826
- Added:38 day(s) ago
- Updated:December 09, 2025 at 01:17 PM
Rooms and interior
- Bedrooms:5
- Total bathrooms:2
- Full bathrooms:1
- Half bathrooms:1
- Living area:2,616 sq. ft.
Heating and cooling
- Cooling:Whole House Fan
- Heating:Hot Water
Structure and exterior
- Roof:Age 8 Years or Less, Asphalt
- Year built:1952
- Building area:2,616 sq. ft.
- Lot area:0.82 Acres
Schools
- High school:Century
- Middle school:Kellogg
- Elementary school:Riverside Central
Utilities
- Water:Well
- Sewer:Tank with Drainage Field
Finances and disclosures
- Price:$330,000
- Price per sq. ft.:$89.09
- Tax amount:$2,576 (2025)
New listings near 5569 Hwy 14
- New
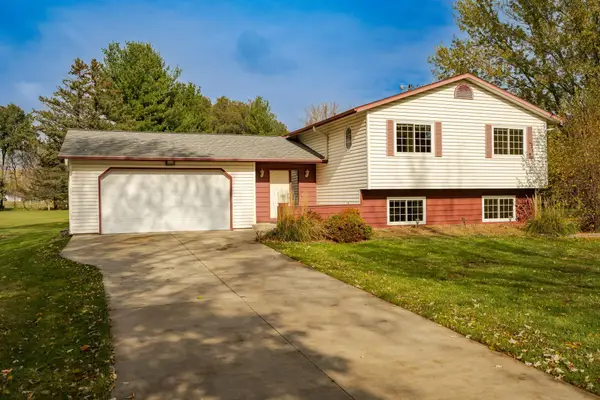 $425,000Active4 beds 2 baths2,026 sq. ft.
$425,000Active4 beds 2 baths2,026 sq. ft.5351 Logan Street Se, Rochester, MN 55904
MLS# 6821969Listed by: KELLER WILLIAMS PREMIER REALTY - New
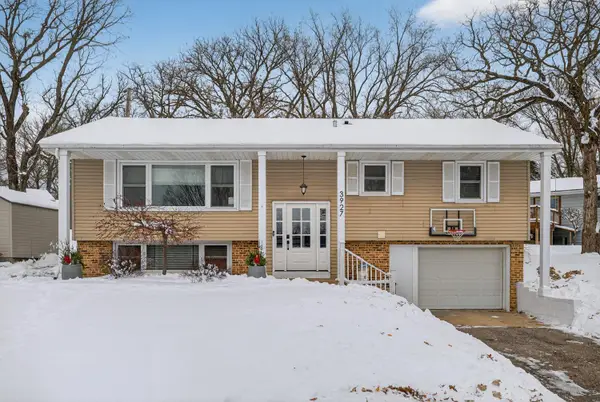 $299,900Active3 beds 2 baths1,718 sq. ft.
$299,900Active3 beds 2 baths1,718 sq. ft.3927 Oak Park Circle Se, Rochester, MN 55904
MLS# 6823410Listed by: ELCOR REALTY OF ROCHESTER INC.  $459,000Pending4 beds 2 baths2,010 sq. ft.
$459,000Pending4 beds 2 baths2,010 sq. ft.5008 Henry Court Se, Rochester, MN 55904
MLS# 6817453Listed by: KELLER WILLIAMS PREMIER REALTY $340,000Pending5 beds 3 baths1,820 sq. ft.
$340,000Pending5 beds 3 baths1,820 sq. ft.4721 17th Street Se, Marion Twp, MN 55904
MLS# 6807564Listed by: RE/MAX RESULTS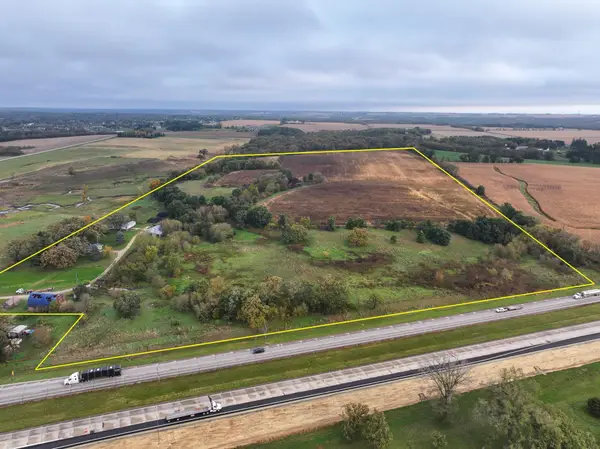 $825,000Active5 beds 3 baths2,968 sq. ft.
$825,000Active5 beds 3 baths2,968 sq. ft.4616 Groves End Lane Se, Rochester, MN 55904
MLS# 6804801Listed by: WHITETAIL PROPERTIES REAL ESTATE $279,900Active3 beds 2 baths1,508 sq. ft.
$279,900Active3 beds 2 baths1,508 sq. ft.3955 Oak Park Circle Se, Marion Twp, MN 55904
MLS# 6804973Listed by: RE/MAX RESULTS $469,900Active3 beds 2 baths1,852 sq. ft.
$469,900Active3 beds 2 baths1,852 sq. ft.5897 Woodrose Court Se, Marion Twp, MN 55904
MLS# 6792648Listed by: RE/MAX RESULTS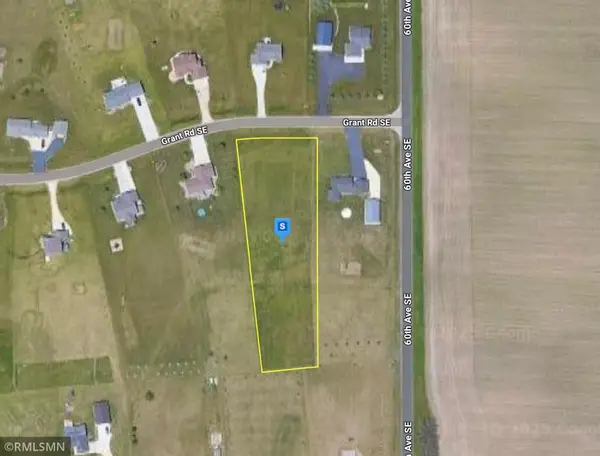 $189,999Active2 Acres
$189,999Active2 Acres3425 Grant Road Se, Marion Twp, MN 55904
MLS# 6795280Listed by: PLATLABS, LLC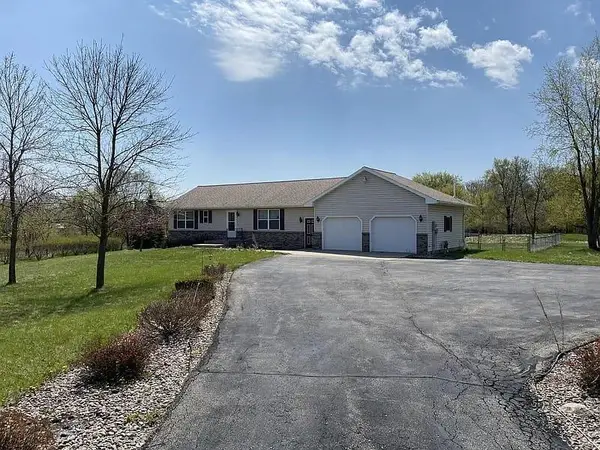 $510,000Active5 beds 3 baths2,190 sq. ft.
$510,000Active5 beds 3 baths2,190 sq. ft.4490 29th Street Se, Rochester, MN 55904
MLS# 6786705Listed by: COUNSELOR REALTY OF ROCHESTER
