4600 Foxglove Drive, Minnetrista, MN 55331
Local realty services provided by:ERA Viking Realty
Listed by:christopher anderson
Office:exp realty
MLS#:6692099
Source:NSMLS
Price summary
- Price:$575,000
- Price per sq. ft.:$221.41
- Monthly HOA dues:$279
About this home
Discover modern living in this vibrant 1½-story home, built in 2021 and thoughtfully designed for today—and tomorrow. Inside, you’ll find an open-concept main level awash in natural light, with fresh paint and brand-new carpeting enhancing every room. Whether you’re cooking in the spacious kitchen or relaxing in the adjoining living area, built-in 3M pet pads under all surfaces ensure protection for your flooring. Future-proof your lifestyle with high-speed internet runs to every bedroom, home office, and bonus space—perfect for remote work, streaming, or gaming.
This home offers three bedrooms and 2½ baths: a primary en-suite full bath, a second full bath, and a convenient powder room. Outside, enjoy a welcoming, social neighborhood where neighbors gather at the pool and clubhouse, or stroll to the nearby grocery store for morning coffee and errands. With easy access to scenic trails and the beauty of Carver Park Reserve just moments away, this home invites you to balance convenience, community, and the great outdoors—truly the perfect place to put down roots.
Contact an agent
Home facts
- Year built:2021
- Listing ID #:6692099
- Added:125 day(s) ago
- Updated:October 02, 2025 at 08:00 AM
Rooms and interior
- Bedrooms:3
- Total bathrooms:3
- Full bathrooms:2
- Half bathrooms:1
- Living area:2,597 sq. ft.
Heating and cooling
- Cooling:Central Air
- Heating:Forced Air
Structure and exterior
- Roof:Asphalt
- Year built:2021
- Building area:2,597 sq. ft.
- Lot area:0.18 Acres
Utilities
- Water:City Water - Connected
- Sewer:City Sewer - Connected
Finances and disclosures
- Price:$575,000
- Price per sq. ft.:$221.41
- Tax amount:$4,910 (2025)
New listings near 4600 Foxglove Drive
- New
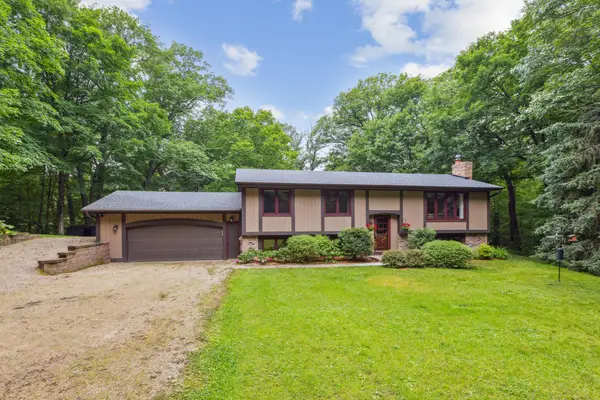 $575,000Active4 beds 3 baths2,312 sq. ft.
$575,000Active4 beds 3 baths2,312 sq. ft.575 N Branch Road, Minnetrista, MN 55359
MLS# 6797843Listed by: EDINA REALTY, INC. - New
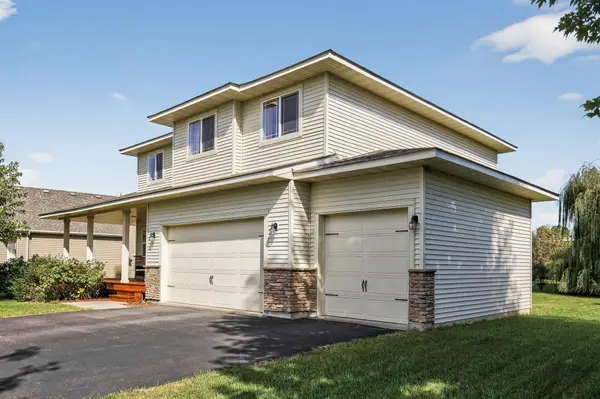 $489,000Active4 beds 3 baths2,358 sq. ft.
$489,000Active4 beds 3 baths2,358 sq. ft.4554 Landings Way, Minnetrista, MN 55375
MLS# 6795474Listed by: WREN REALTY INC. - Open Wed, 5 to 7pm
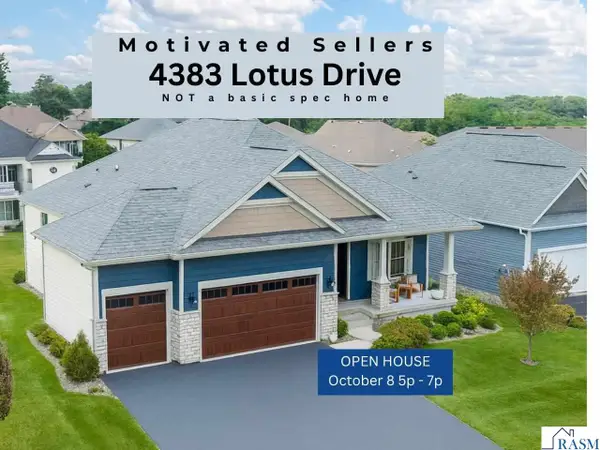 $728,400Active4 beds 3 baths3,862 sq. ft.
$728,400Active4 beds 3 baths3,862 sq. ft.4383 Lotus Drive, Excelsior, MN 55331
MLS# 7038345Listed by: EXP REALTY - New
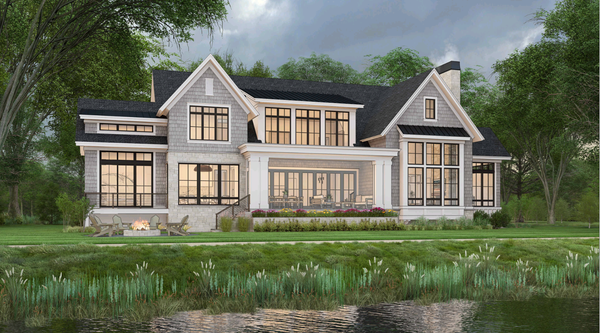 $3,500,700Active4 beds 6 baths5,051 sq. ft.
$3,500,700Active4 beds 6 baths5,051 sq. ft.3495 Eastshore Drive, Minnetrista, MN 55364
MLS# 6793652Listed by: TRENARY REALTY GROUP - New
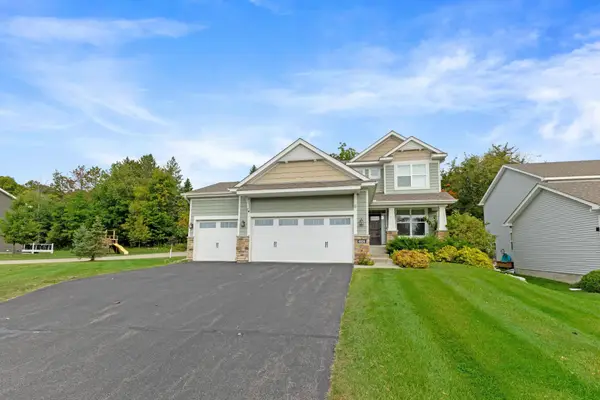 $699,900Active5 beds 4 baths3,306 sq. ft.
$699,900Active5 beds 4 baths3,306 sq. ft.4824 Red Oak Lane, Minnetrista, MN 55364
MLS# 6792587Listed by: BRIDGE REALTY, LLC 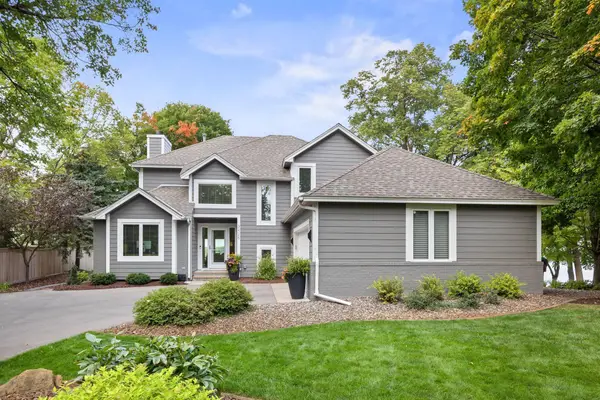 $1,675,000Pending4 beds 4 baths3,226 sq. ft.
$1,675,000Pending4 beds 4 baths3,226 sq. ft.3425 Warner Lane, Minnetrista, MN 55364
MLS# 6785638Listed by: COLDWELL BANKER REALTY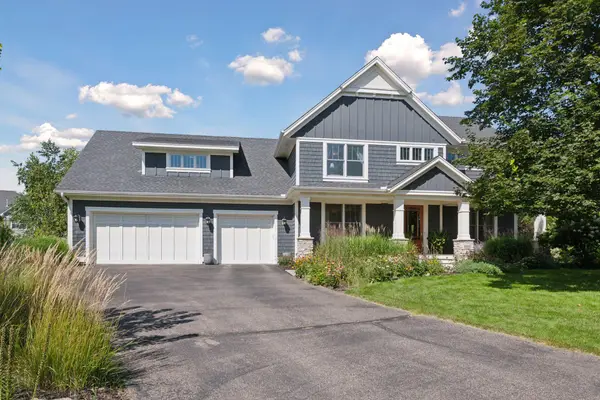 $835,000Pending4 beds 4 baths4,266 sq. ft.
$835,000Pending4 beds 4 baths4,266 sq. ft.5885 Sunnybrook Lane, Minnetrista, MN 55364
MLS# 6791193Listed by: COMPASS- Open Sun, 11am to 1pm
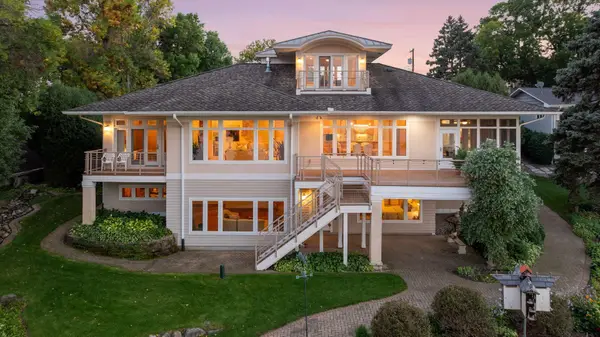 $2,995,000Active4 beds 4 baths4,908 sq. ft.
$2,995,000Active4 beds 4 baths4,908 sq. ft.3600 Tuxedo Road, Minnetrista, MN 55364
MLS# 6790589Listed by: COLDWELL BANKER REALTY - Open Sat, 10am to 12pm
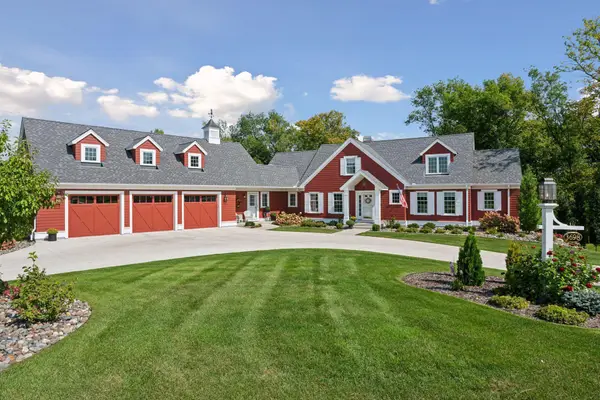 $3,295,000Active4 beds 4 baths5,741 sq. ft.
$3,295,000Active4 beds 4 baths5,741 sq. ft.3698 Woodland Cove Parkway, Minnetrista, MN 55331
MLS# 6779566Listed by: COLDWELL BANKER REALTY - Coming Soon
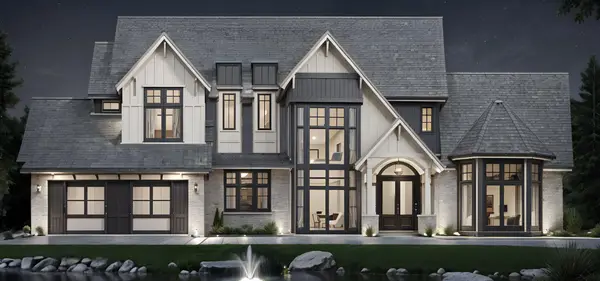 $3,500,000Coming Soon6 beds 5 baths
$3,500,000Coming Soon6 beds 5 baths285 North Shore Dr, Minnetrista, MN 55364
MLS# 6786677Listed by: COMPASS
