2132 Deerwood Drive, North Mankato, MN 56003
Local realty services provided by:ERA Gillespie Real Estate
2132 Deerwood Drive,North Mankato, MN 56003
$765,000
- 3 Beds
- 2 Baths
- 2,226 sq. ft.
- Single family
- Active
Listed by: jen trueOffice: 507-345-8783
Office: true real estate
MLS#:7037383
Source:MN_RASM
Price summary
- Price:$765,000
- Price per sq. ft.:$343.67
About this home
Step into this stunning new patio home—offering easy one-level living, stylish high-end finishes, and a warm Contemporary Cottage vibe throughout. Featuring 3 bedrooms, 2 bathrooms, an office/den, and a spacious 3-stall garage, this home combines comfort and functionality in an open concept layout. Enjoy soaring 9’ ceilings throughout the main level, highlighted by a dramatic 10’ ceiling in the great room. A striking gas fireplace with custom surround anchors the living space, seamlessly flowing into the chef-style kitchen featuring quartz countertops, a large island, stainless steel appliances, and a quartz sink with upgraded fixtures. The private primary suite boasts a walk-in closet, double vanity, and a fully tiled walk-in shower with custom glass. Two additional bedrooms, a full secondary bath with tile walls over the tub, an office/den with a barn door, mudroom, and dedicated laundry room complete the main level. Additional highlights include James Hardie prefinished siding and soffits; garage with drain, drywall/firetaping, and bonus room above (unfinished); in-floor heat ready with slab insulation/tubing; recirculating line for instant hot water; and professional landscaping with shrubs, perennials, and two planted trees. Relax on the 17x12 patio overlooking the serene pond—your private backyard retreat. Don’t miss your chance to own a move-in ready home with all the extras already included!
Contact an agent
Home facts
- Year built:2024
- Listing ID #:7037383
- Added:238 day(s) ago
- Updated:December 31, 2025 at 04:48 PM
Rooms and interior
- Bedrooms:3
- Total bathrooms:2
- Full bathrooms:1
- Living area:2,226 sq. ft.
Heating and cooling
- Cooling:Central
- Heating:Forced Air
Structure and exterior
- Roof:Asphalt Shingles
- Year built:2024
- Building area:2,226 sq. ft.
- Lot area:0.38 Acres
Utilities
- Water:City
- Sewer:City Sewer
Finances and disclosures
- Price:$765,000
- Price per sq. ft.:$343.67
- Tax amount:$572
New listings near 2132 Deerwood Drive
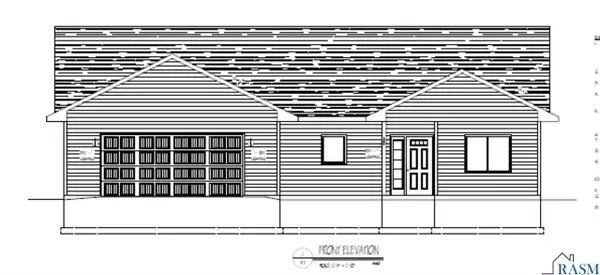 $405,000Pending3 beds 2 baths1,698 sq. ft.
$405,000Pending3 beds 2 baths1,698 sq. ft.2253 Fairbanks Drive, North Mankato, MN 56003
MLS# 7039230Listed by: RE/MAX ADVANTAGE PLUS MANKATO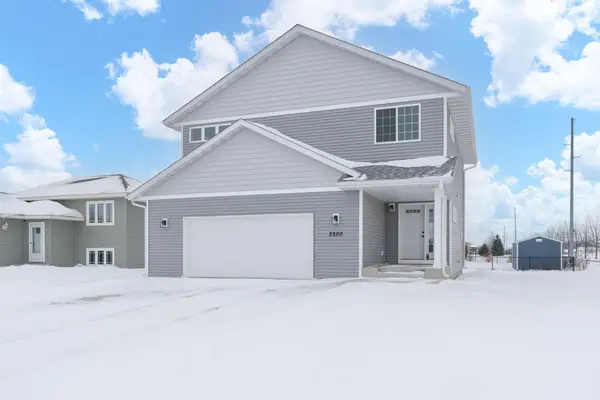 $389,000Pending3 beds 3 baths1,946 sq. ft.
$389,000Pending3 beds 3 baths1,946 sq. ft.2200 Anchorage Drive, Mankato, MN 56003
MLS# 6826462Listed by: RE/MAX ADVANTAGE PLUS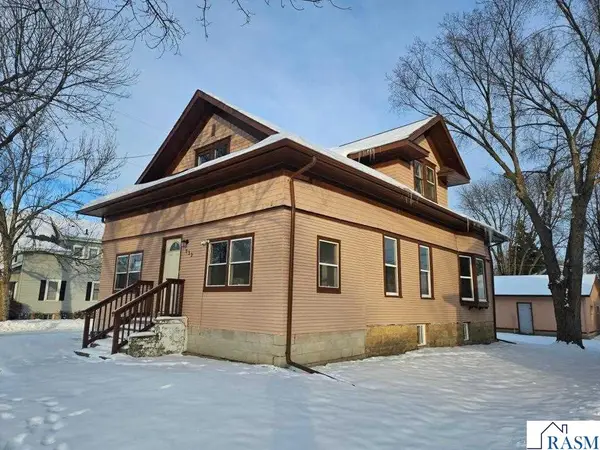 $279,900Active-- beds 2 baths2,066 sq. ft.
$279,900Active-- beds 2 baths2,066 sq. ft.532 Range Street, North Mankato, MN 56003
MLS# 7039180Listed by: RE/MAX RESULTS $679,800Pending4 beds 4 baths3,894 sq. ft.
$679,800Pending4 beds 4 baths3,894 sq. ft.27 Prairie Court, Mankato, MN 56003
MLS# 6824132Listed by: CENTURY 21 ATWOOD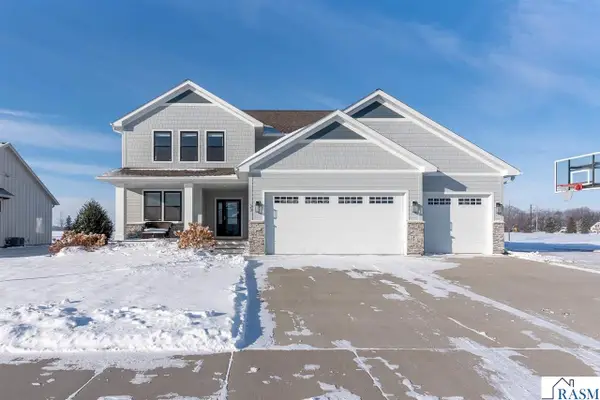 $679,800Pending4 beds 4 baths3,894 sq. ft.
$679,800Pending4 beds 4 baths3,894 sq. ft.27 Prairie Court, North Mankato, MN 56003
MLS# 7039155Listed by: CENTURY 21 ATWOOD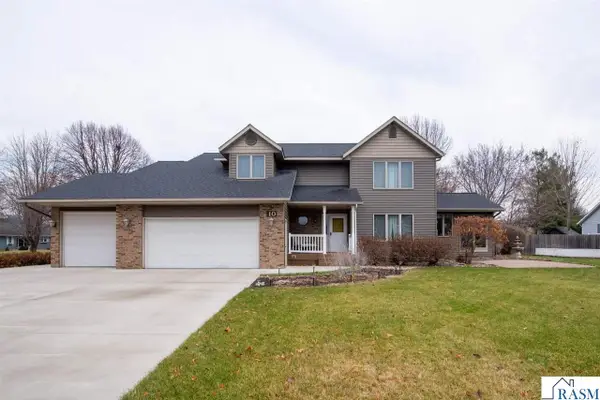 $570,000Active5 beds 4 baths4,522 sq. ft.
$570,000Active5 beds 4 baths4,522 sq. ft.10 Cardinal Court, North Mankato, MN 56003
MLS# 7039132Listed by: CENTURY 21 ATWOOD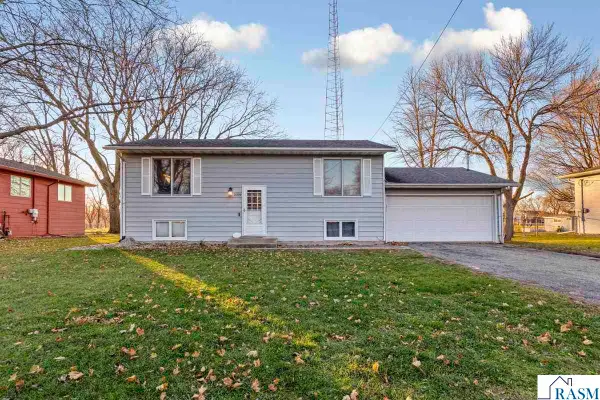 $339,000Active4 beds 2 baths1,872 sq. ft.
$339,000Active4 beds 2 baths1,872 sq. ft.2059 Roe Crest Drive, North Mankato, MN 56003
MLS# 7039129Listed by: TRUE REAL ESTATE- Open Sat, 11am to 1pm
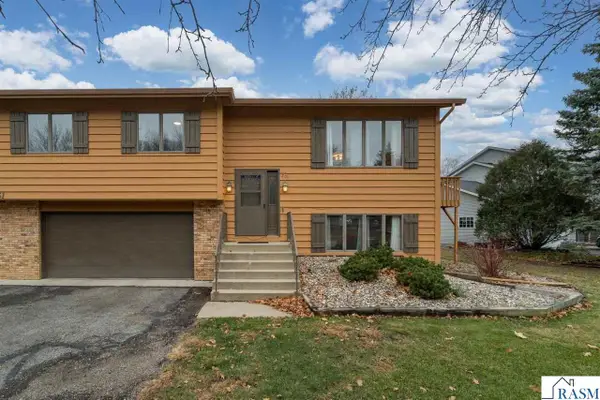 $284,900Active3 beds 3 baths1,628 sq. ft.
$284,900Active3 beds 3 baths1,628 sq. ft.1551 Pleasant View, North Mankato, MN 56003
MLS# 7039116Listed by: BH REALTY GROUP 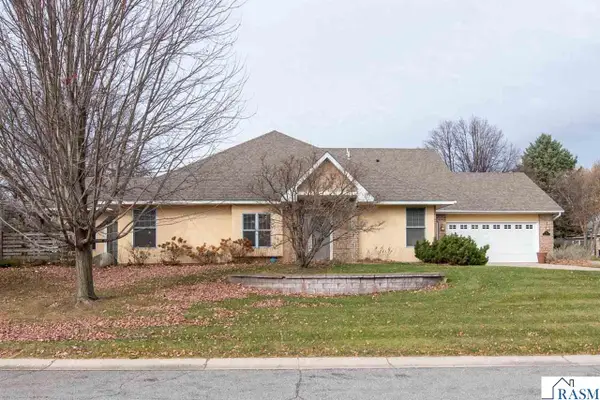 $339,000Pending2 beds 2 baths1,664 sq. ft.
$339,000Pending2 beds 2 baths1,664 sq. ft.14 Snowbird Trail, North Mankato, MN 56003
MLS# 7039109Listed by: CENTURY 21 ATWOOD $359,900Pending4 beds 2 baths1,802 sq. ft.
$359,900Pending4 beds 2 baths1,802 sq. ft.2224 Fairbanks Drive, North Mankato, MN 56003
MLS# 7039102Listed by: AMERICAN WAY REALTY
