221 Crestwood Drive, North Mankato, MN 56003
Local realty services provided by:ERA Gillespie Real Estate
221 Crestwood Drive,North Mankato, MN 56003
$397,500
- 5 Beds
- 3 Baths
- 3,192 sq. ft.
- Single family
- Active
Listed by:tara garbesOffice: 507-345-8783
Office:true real estate
MLS#:7038218
Source:MN_RASM
Price summary
- Price:$397,500
- Price per sq. ft.:$124.53
About this home
Brimming with timeless charm and curb appeal, this classic 2-story home has been thoughtfully maintained and beautifully updated, offering a warm and inviting atmosphere from the moment you arrive. The main floor welcomes you with a formal living room featuring a brick-surround fireplace, a formal dining room with views of the backyard, and an updated kitchen with granite countertops, tile backsplash, and newer appliances. A spacious family room and convenient half bath add to the comfort, while the screened 3-season porch provides the perfect spot to relax and unwind with an “up north” feel right at home. Upstairs, you’ll find five bedrooms, including a primary suite with a private ¾ bath, as well as a full bath to serve the remaining bedrooms. The lower level expands the living space even further with a large family/rec room complete with a wood-burning fireplace, laundry area, abundant storage, and a versatile bonus room currently being used as a workout space. The layout offers endless options for living, working, and entertaining. Major updates include a new roof in 2020, new main-level flooring, and refreshed trim and paint, ensuring this home is move-in ready, with generous closet space & smart storage solutions throughout. Be sure to ask about the assumable interest rate; this could be what helps your buyers attain this beautiful property.
Contact an agent
Home facts
- Year built:1968
- Listing ID #:7038218
- Added:34 day(s) ago
- Updated:September 03, 2025 at 01:22 PM
Rooms and interior
- Bedrooms:5
- Total bathrooms:3
- Full bathrooms:1
- Half bathrooms:1
- Living area:3,192 sq. ft.
Heating and cooling
- Cooling:Central
- Heating:Forced Air
Structure and exterior
- Roof:Asphalt Shingles
- Year built:1968
- Building area:3,192 sq. ft.
- Lot area:0.37 Acres
Utilities
- Water:City
- Sewer:City Sewer
Finances and disclosures
- Price:$397,500
- Price per sq. ft.:$124.53
- Tax amount:$4,760
New listings near 221 Crestwood Drive
- New
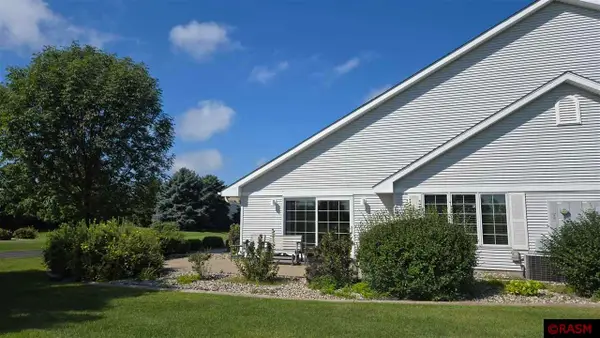 $419,900Active2 beds 2 baths2,199 sq. ft.
$419,900Active2 beds 2 baths2,199 sq. ft.2122 Rolling Green Lane, North Mankato, MN 56003
MLS# 7038474Listed by: GOETZKE GROUP - New
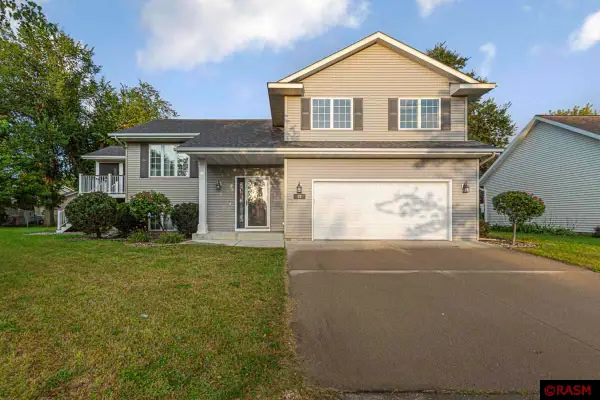 $359,900Active4 beds 2 baths1,984 sq. ft.
$359,900Active4 beds 2 baths1,984 sq. ft.22 Fox Trail, North Mankato, MN 56003
MLS# 7038460Listed by: COLDWELL BANKER RIVER VALLEY - New
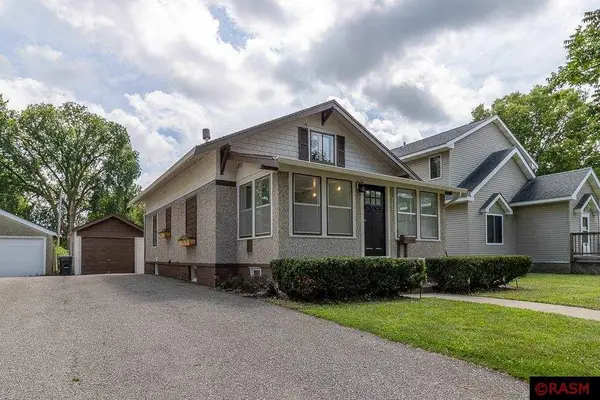 $274,900Active3 beds 2 baths2,238 sq. ft.
$274,900Active3 beds 2 baths2,238 sq. ft.723 Nicollet Avenue, North Mankato, MN 56003
MLS# 7038450Listed by: AMERICAN WAY REALTY - New
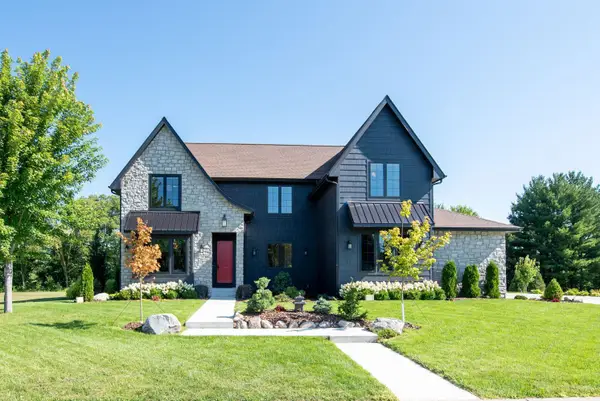 $1,298,000Active5 beds 5 baths4,823 sq. ft.
$1,298,000Active5 beds 5 baths4,823 sq. ft.626 Marie Lane, North Mankato, MN 56003
MLS# 6779687Listed by: CENTURY 21 ATWOOD - New
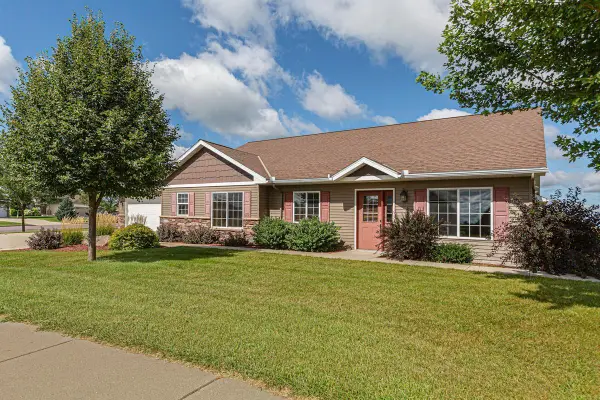 $619,900Active5 beds 2 baths3,014 sq. ft.
$619,900Active5 beds 2 baths3,014 sq. ft.2203 Rolling Green Lane, North Mankato, MN 56003
MLS# 6778535Listed by: REAL BROKER, LLC 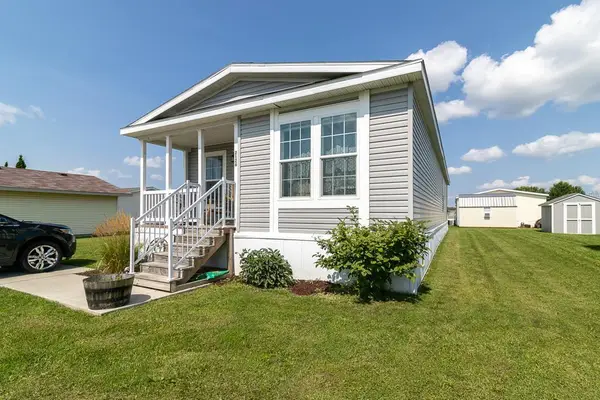 $169,900Active3 beds 2 baths1,380 sq. ft.
$169,900Active3 beds 2 baths1,380 sq. ft.2126 Elaine Lane, North Mankato, MN 56003
MLS# 6775930Listed by: TRUE REAL ESTATE $374,900Active4 beds 3 baths2,196 sq. ft.
$374,900Active4 beds 3 baths2,196 sq. ft.1010 Shady Oak Drive, North Mankato, MN 56003
MLS# 6772718Listed by: HOMESTEAD ROAD $385,000Pending4 beds 2 baths2,070 sq. ft.
$385,000Pending4 beds 2 baths2,070 sq. ft.2203 Anchorage Drive, North Mankato, MN 56003
MLS# 6772339Listed by: CENTURY 21 ATWOOD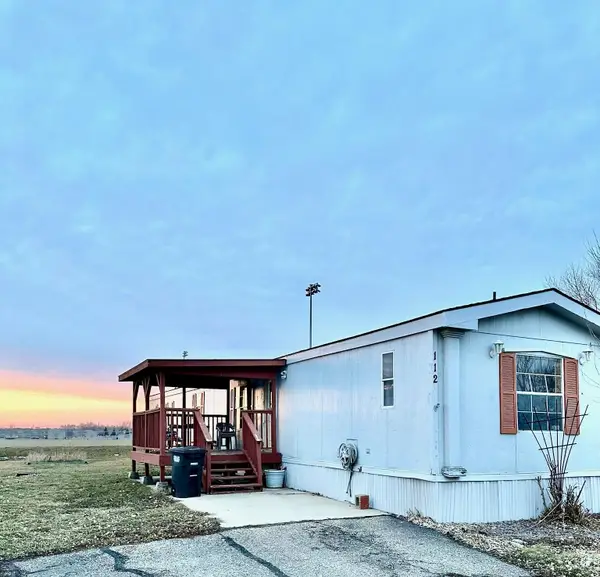 $69,900Active3 beds 3 baths1,216 sq. ft.
$69,900Active3 beds 3 baths1,216 sq. ft.112 Kingsway Drive, North Mankato, MN 56003
MLS# 6772087Listed by: TRUE REAL ESTATE $559,000Active4 beds 3 baths2,393 sq. ft.
$559,000Active4 beds 3 baths2,393 sq. ft.42433 Kerns Drive, North Mankato, MN 56003
MLS# 6769858Listed by: EDINA REALTY, INC.
