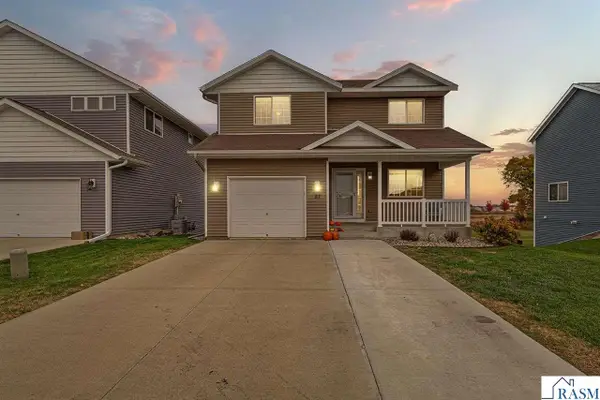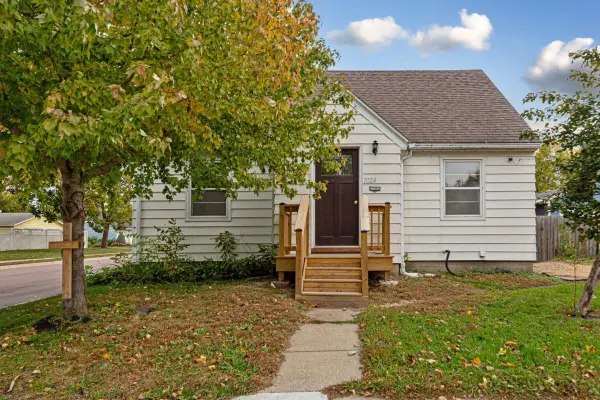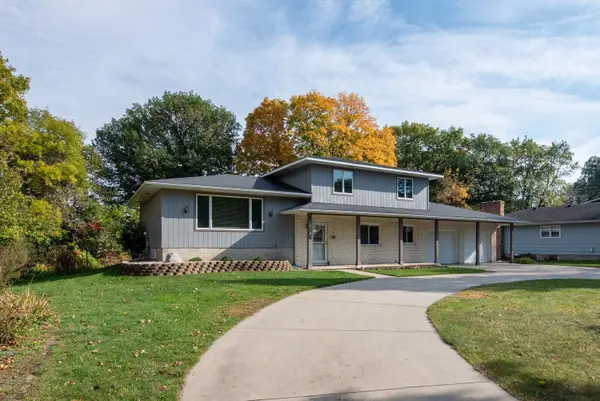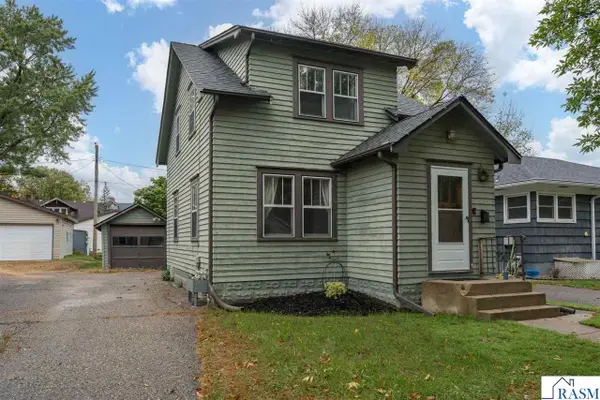2126 Elaine Lane, North Mankato, MN 56003
Local realty services provided by:ERA Prospera Real Estate
2126 Elaine Lane,North Mankato, MN 56003
$159,000
- 3 Beds
- 2 Baths
- 1,380 sq. ft.
- Single family
- Active
Listed by:jeremy tubbs
Office:true real estate
MLS#:6775930
Source:NSMLS
Price summary
- Price:$159,000
- Price per sq. ft.:$57.61
About this home
Welcome to 2126 Elaine Lane, a well-cared-for, single-level double wide home located in the Avalon Mobile Home Park in North Mankato. This 3-bedroom, 2-bathroom home features a bright and open layout with a spacious living area, updated kitchen, and a cozy dining space—perfect for everyday living and entertaining.
Enjoy the comfort of a generous primary suite with ample closet space, along with a functional floor plan designed for convenience and flexibility. Step outside to a welcoming front porch, ideal for relaxing or enjoying your morning coffee. The landscaped yard and patio area offer additional outdoor space for gatherings or quiet evenings. The lot is approved for garage construction, providing a great opportunity to add value and customize the property to meet your needs. Conveniently located near parks, schools, and local amenities, this home offers a great opportunity for buyers seeking affordability, comfort, and potential in a well-established community.
Please note: all applicants must be approved by Avalon Mobile Home Park.
Contact an agent
Home facts
- Year built:2019
- Listing ID #:6775930
- Added:71 day(s) ago
- Updated:November 02, 2025 at 07:05 AM
Rooms and interior
- Bedrooms:3
- Total bathrooms:2
- Full bathrooms:2
- Living area:1,380 sq. ft.
Heating and cooling
- Cooling:Central Air
- Heating:Forced Air
Structure and exterior
- Roof:Age 8 Years or Less, Asphalt
- Year built:2019
- Building area:1,380 sq. ft.
- Lot area:0.07 Acres
Utilities
- Water:City Water - Connected
- Sewer:City Sewer - Connected
Finances and disclosures
- Price:$159,000
- Price per sq. ft.:$57.61
- Tax amount:$1,052 (2025)
New listings near 2126 Elaine Lane
- Open Sun, 12 to 1:30pmNew
 $265,000Active2 beds 2 baths2,094 sq. ft.
$265,000Active2 beds 2 baths2,094 sq. ft.87 Benson Trail, North Mankato, MN 56003
MLS# 7038965Listed by: RE/MAX DYNAMIC AGENTS - New
 $225,000Active3 beds 2 baths1,238 sq. ft.
$225,000Active3 beds 2 baths1,238 sq. ft.536 Garfield Avenue, North Mankato, MN 56003
MLS# 6811148Listed by: FINANCIALLY FREE, LLC - New
 $359,000Active3 beds 2 baths2,016 sq. ft.
$359,000Active3 beds 2 baths2,016 sq. ft.145 Mary Circle, North Mankato, MN 56003
MLS# 7038950Listed by: RE/MAX DYNAMIC AGENTS - New
 $214,900Active3 beds 1 baths1,665 sq. ft.
$214,900Active3 beds 1 baths1,665 sq. ft.1024 Center Street, North Mankato, MN 56003
MLS# 6810596Listed by: TRUE REAL ESTATE - New
 $299,900Active4 beds 2 baths2,608 sq. ft.
$299,900Active4 beds 2 baths2,608 sq. ft.42461 Kerns Drive, North Mankato, MN 56003
MLS# 7038916Listed by: AMERICAN WAY REALTY  $234,900Active3 beds 1 baths2,045 sq. ft.
$234,900Active3 beds 1 baths2,045 sq. ft.701 Nicollet Avenue, North Mankato, MN 56003
MLS# 7038895Listed by: ACTION REALTY OF MANKATO $749,000Active4 beds 4 baths4,160 sq. ft.
$749,000Active4 beds 4 baths4,160 sq. ft.52898 Minnewaukon Court, North Mankato, MN 56003
MLS# 7038892Listed by: JBEAL REAL ESTATE GROUP $284,900Active5 beds 3 baths2,066 sq. ft.
$284,900Active5 beds 3 baths2,066 sq. ft.532 Range Street, North Mankato, MN 56003
MLS# 6806193Listed by: RE/MAX RESULTS $429,800Active4 beds 3 baths2,415 sq. ft.
$429,800Active4 beds 3 baths2,415 sq. ft.1810 Mary Lane, North Mankato, MN 56003
MLS# 6805969Listed by: CENTURY 21 ATWOOD $179,900Active2 beds 1 baths1,296 sq. ft.
$179,900Active2 beds 1 baths1,296 sq. ft.725 Wall Street, North Mankato, MN 56003
MLS# 7038865Listed by: AMERICAN WAY REALTY
