52898 Minnewaukon Court, North Mankato, MN 56003
Local realty services provided by:ERA Gillespie Real Estate
52898 Minnewaukon Court,North Mankato, MN 56003
$749,000
- 4 Beds
- 4 Baths
- 4,160 sq. ft.
- Single family
- Pending
Listed by: shannon beal
Office: jbeal real estate group
MLS#:7038892
Source:MN_RASM
Price summary
- Price:$749,000
- Price per sq. ft.:$180.05
About this home
This property is a beautifully updated 2-story home set on a wooded ravine lot within a 10-home association, just five minutes from city limits. This unique community shares 40 acres of common land with a community swimming pool right across the street, a community garden, and horse stables. Nature lovers will especially enjoy the trails, creek, and waterfalls, with the Red Jacket Trail just nearby. The home itself offers 4 spacious bedrooms upstairs, including a primary suite with private bath and walk-in closet, plus additional full and ¾ baths. The main level has a gourmet kitchen, formal and informal dining, a sunroom, family and living rooms (both with fireplaces), and a bright, open feel with large windows framing wooded views. The walkout lower level adds a family/game room that walks out to the patio, bath, and plenty of storage. A 3-stall attached garage plus a 30x50 detached garage with a huge, finished bonus room provides ample space for vehicles, hobbies, or kids’ hangouts. Updated from top to bottom—including a full remodel in 2012 with new wiring, plumbing, kitchen, windows, roof, and Trex deck—this property blends the charm of a cooperative neighborhood with the privacy of a rural setting. Best of all, from this lot you can sometimes see and hear the Minnewaukon Falls.
Contact an agent
Home facts
- Year built:1967
- Listing ID #:7038892
- Added:58 day(s) ago
- Updated:December 04, 2025 at 07:10 PM
Rooms and interior
- Bedrooms:4
- Total bathrooms:4
- Full bathrooms:1
- Half bathrooms:1
- Living area:4,160 sq. ft.
Heating and cooling
- Cooling:Central
- Heating:Fireplace, Forced Air, In Floor
Structure and exterior
- Roof:Asphalt Shingles
- Year built:1967
- Building area:4,160 sq. ft.
- Lot area:1.26 Acres
Utilities
- Water:Shared
- Sewer:Private Septic
Finances and disclosures
- Price:$749,000
- Price per sq. ft.:$180.05
- Tax amount:$5,546
New listings near 52898 Minnewaukon Court
- New
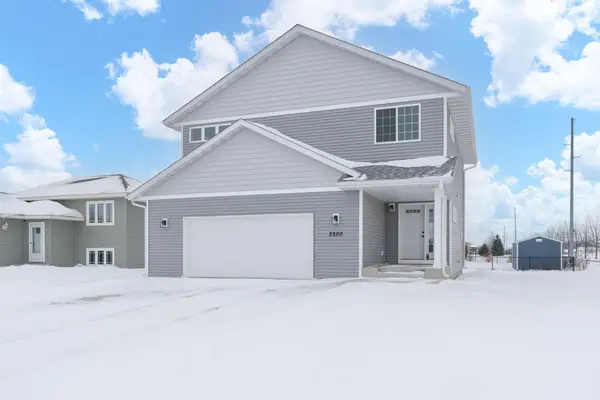 $389,000Active3 beds 3 baths1,946 sq. ft.
$389,000Active3 beds 3 baths1,946 sq. ft.2200 Anchorage Drive, Mankato, MN 56003
MLS# 6826462Listed by: RE/MAX ADVANTAGE PLUS - New
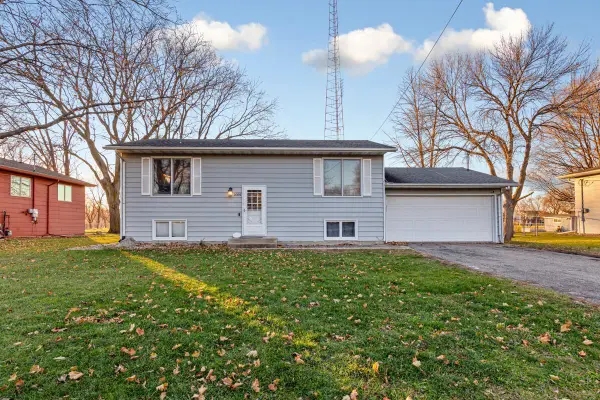 $339,000Active4 beds 2 baths1,872 sq. ft.
$339,000Active4 beds 2 baths1,872 sq. ft.2059 Roe Crest Drive, North Mankato, MN 56003
MLS# 6826078Listed by: TRUE REAL ESTATE - New
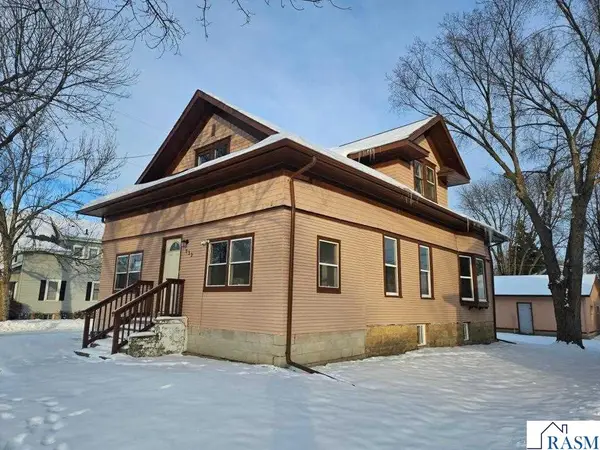 $284,900Active-- beds 2 baths2,066 sq. ft.
$284,900Active-- beds 2 baths2,066 sq. ft.532 Range Street, North Mankato, MN 56003
MLS# 7039180Listed by: RE/MAX RESULTS  $679,800Pending4 beds 4 baths3,894 sq. ft.
$679,800Pending4 beds 4 baths3,894 sq. ft.27 Prairie Court, Mankato, MN 56003
MLS# 6824132Listed by: CENTURY 21 ATWOOD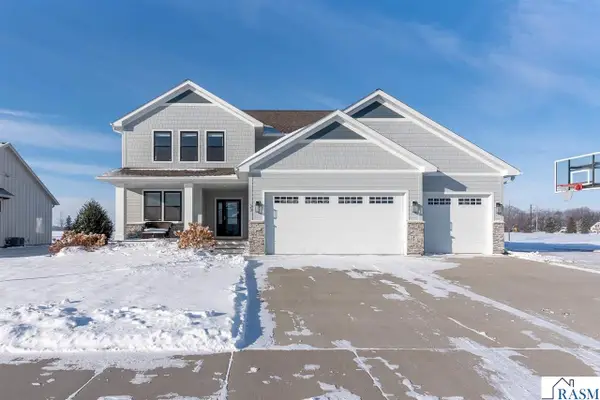 $679,800Pending4 beds 4 baths3,894 sq. ft.
$679,800Pending4 beds 4 baths3,894 sq. ft.27 Prairie Court, North Mankato, MN 56003
MLS# 7039155Listed by: CENTURY 21 ATWOOD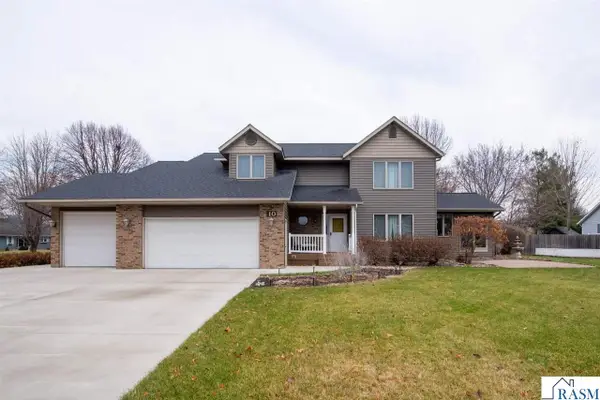 $570,000Active5 beds 4 baths4,522 sq. ft.
$570,000Active5 beds 4 baths4,522 sq. ft.10 Cardinal Court, North Mankato, MN 56003
MLS# 7039132Listed by: CENTURY 21 ATWOOD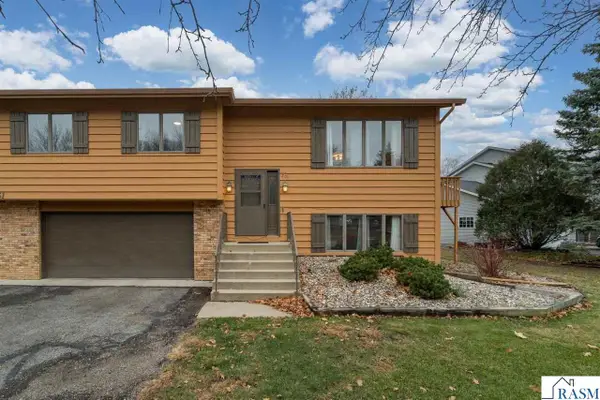 $284,900Active3 beds 3 baths1,628 sq. ft.
$284,900Active3 beds 3 baths1,628 sq. ft.1551 Pleasant View, North Mankato, MN 56003
MLS# 7039116Listed by: BH REALTY GROUP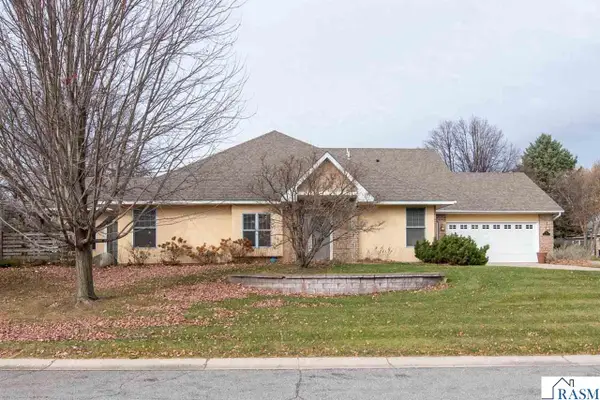 $339,000Pending2 beds 2 baths1,664 sq. ft.
$339,000Pending2 beds 2 baths1,664 sq. ft.14 Snowbird Trail, North Mankato, MN 56003
MLS# 7039109Listed by: CENTURY 21 ATWOOD $359,900Active4 beds 2 baths1,802 sq. ft.
$359,900Active4 beds 2 baths1,802 sq. ft.2224 Fairbanks Drive, North Mankato, MN 56003
MLS# 7039102Listed by: AMERICAN WAY REALTY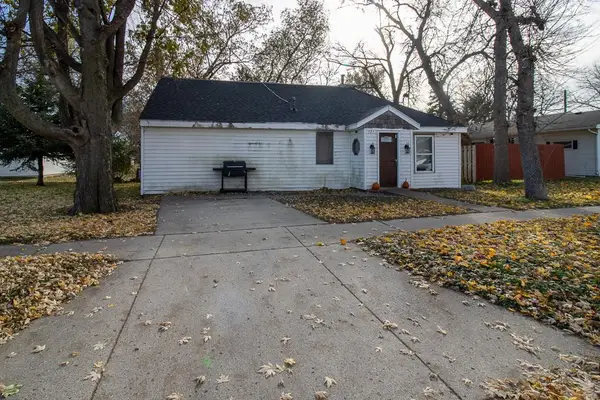 $160,000Active3 beds 1 baths1,794 sq. ft.
$160,000Active3 beds 1 baths1,794 sq. ft.521 Webster Avenue, North Mankato, MN 56003
MLS# 6816395Listed by: TRUE REAL ESTATE
