7050 49th Street N, Oakdale, MN 55128
Local realty services provided by:ERA Viking Realty
Upcoming open houses
- Sun, Nov 2310:30 am - 12:00 pm
Listed by: sue nelson, stephanie a. vanvorst
Office: edina realty, inc.
MLS#:6814831
Source:NSMLS
Price summary
- Price:$270,000
- Price per sq. ft.:$191.9
- Monthly HOA dues:$340
About this home
Move right in and enjoy this well-cared for, nicely updated and exceptionally clean end-unit townhome. South and west windows and patio door flood this townhome with natural light. Amazing amount of green space and nature as this townhome is adjacent to a wetlands. Open floor plan from entry, living area, informal dining area & kitchen for a connected living environment. Entry and living room with soaring vaulted ceiling and a cozy gas stone-surround fireplace. Kitchen has walk-in pantry, SS appliances, new subway tile backsplash, hardware, fixtures and light fixtures-2024. Tile floor in kitchen and main floor ½ bath. Three good-sized BRs all on the UL plus a full BA and laundry. 14’x13’ west-facing PRBR with two closets-one a walk-in, and unique board and batten accent wall. This well-maintained townhome community offers has lots of nearby walking trails and wonderful areas to explore for nature lovers and pet owners. 1yr HSA Home Warranty provided to Buyer for extended peace of mind.
Contact an agent
Home facts
- Year built:1994
- Listing ID #:6814831
- Added:1 day(s) ago
- Updated:November 20, 2025 at 02:56 AM
Rooms and interior
- Bedrooms:3
- Total bathrooms:2
- Full bathrooms:1
- Half bathrooms:1
- Living area:1,407 sq. ft.
Heating and cooling
- Cooling:Central Air
- Heating:Fireplace(s), Forced Air
Structure and exterior
- Roof:Age 8 Years or Less, Asphalt, Pitched
- Year built:1994
- Building area:1,407 sq. ft.
- Lot area:0.04 Acres
Utilities
- Water:City Water - Connected
- Sewer:City Sewer - Connected
Finances and disclosures
- Price:$270,000
- Price per sq. ft.:$191.9
- Tax amount:$2,820 (2025)
New listings near 7050 49th Street N
- New
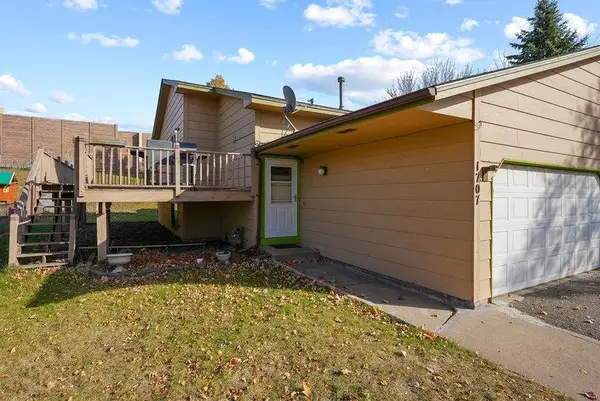 $280,000Active3 beds 2 baths1,422 sq. ft.
$280,000Active3 beds 2 baths1,422 sq. ft.1707 Hallmark Avenue N, Oakdale, MN 55128
MLS# 6819904Listed by: KELLER WILLIAMS INTEGRITY REALTY - Coming Soon
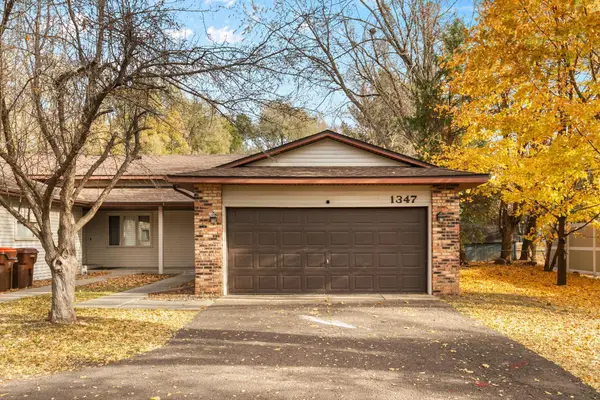 $250,000Coming Soon4 beds 2 baths
$250,000Coming Soon4 beds 2 baths1347 Hadley Avenue N, Oakdale, MN 55128
MLS# 6816628Listed by: LPT REALTY, LLC - New
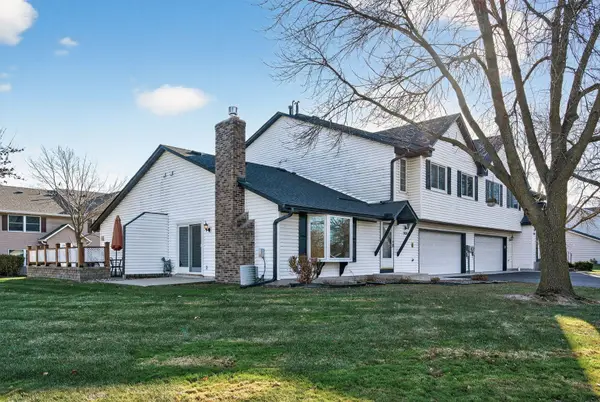 $259,900Active2 beds 2 baths1,054 sq. ft.
$259,900Active2 beds 2 baths1,054 sq. ft.3691 Gershwin Lane N, Oakdale, MN 55128
MLS# 6814855Listed by: LAKES SOTHEBY'S INTERNATIONAL REALTY - New
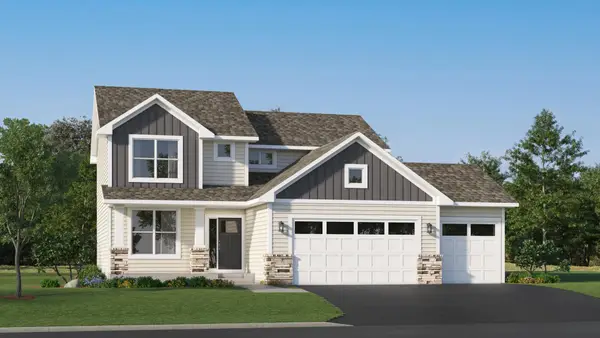 $601,085Active4 beds 3 baths2,271 sq. ft.
$601,085Active4 beds 3 baths2,271 sq. ft.7566 Upper 42nd Street N, Oakdale, MN 55128
MLS# 6817780Listed by: LENNAR SALES CORP - New
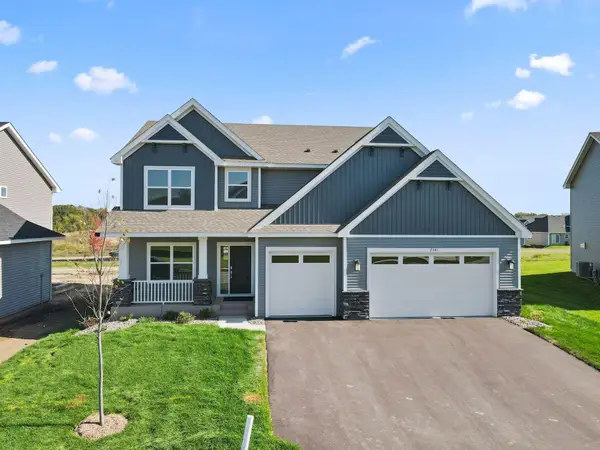 $615,585Active4 beds 3 baths2,487 sq. ft.
$615,585Active4 beds 3 baths2,487 sq. ft.7541 Lower 42nd Street N, Oakdale, MN 55128
MLS# 6817334Listed by: LENNAR SALES CORP - New
 $524,950Active4 beds 3 baths2,328 sq. ft.
$524,950Active4 beds 3 baths2,328 sq. ft.7942 42nd Street N, Oakdale, MN 55128
MLS# 6817352Listed by: LENNAR SALES CORP - New
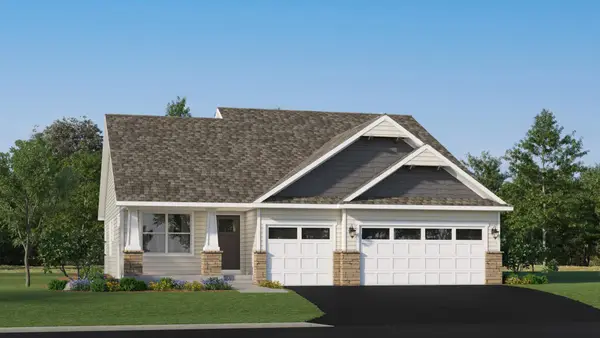 $548,050Active4 beds 3 baths2,328 sq. ft.
$548,050Active4 beds 3 baths2,328 sq. ft.7946 42nd Street N, Oakdale, MN 55128
MLS# 6817363Listed by: LENNAR SALES CORP - New
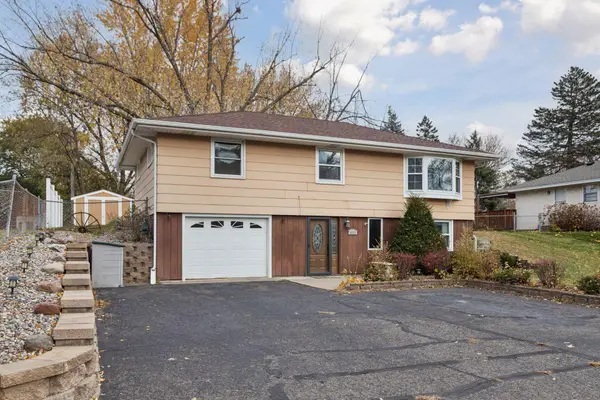 $275,000Active3 beds 2 baths1,640 sq. ft.
$275,000Active3 beds 2 baths1,640 sq. ft.6632 4th Street N, Oakdale, MN 55128
MLS# 6814196Listed by: EDINA REALTY, INC. - Open Thu, 4 to 6pmNew
 $220,000Active2 beds 2 baths1,224 sq. ft.
$220,000Active2 beds 2 baths1,224 sq. ft.1479 Goodwin Avenue N, Oakdale, MN 55128
MLS# 6814129Listed by: KELLER WILLIAMS PREFERRED RLTY
