7566 Upper 42nd Street N, Oakdale, MN 55128
Local realty services provided by:ERA Viking Realty
7566 Upper 42nd Street N,Oakdale, MN 55128
$601,085
- 4 Beds
- 3 Baths
- 2,271 sq. ft.
- Single family
- Active
Listed by: lennar minnesota
Office: lennar sales corp
MLS#:6817780
Source:NSMLS
Price summary
- Price:$601,085
- Price per sq. ft.:$177.89
- Monthly HOA dues:$57.33
About this home
This home is available for a quick close! Ask how to qualify for 3.99 ARM with a 2/1 buydown(1.99/yr 1 – 2.99/yr 2) with the use of the Seller's Preferred Lender! Welcome to Willowbrooke, a premier master-planned community known for its beautiful surroundings, thoughtfully designed amenities, and exceptional lifestyle. This thoughtfully crafted Vanderbilt floor plan offers four bedrooms and impressive living spaces throughout. The main level features a spacious family room, a versatile flex room, and a beautifully appointed dine-in kitchen with white cabinetry, quartz countertops, Slate appliances, a walk-in pantry, and a large island perfect for gatherings. Upstairs, you’ll find four generous bedrooms, including a private owner’s suite with a walk-in closet and spa-inspired bath, along with a convenient laundry room. Set on a desirable corner homesite within a quiet cul-de-sac, this home also includes a 3-car garage, an unfinished walkout basement, and picturesque views—all in the heart of Willowbrooke, where residents enjoy trails, parks, and a welcoming neighborhood atmosphere.
Contact an agent
Home facts
- Year built:2026
- Listing ID #:6817780
- Added:5 day(s) ago
- Updated:November 19, 2025 at 07:03 PM
Rooms and interior
- Bedrooms:4
- Total bathrooms:3
- Full bathrooms:1
- Half bathrooms:1
- Living area:2,271 sq. ft.
Heating and cooling
- Cooling:Central Air
- Heating:Fireplace(s), Forced Air
Structure and exterior
- Roof:Age 8 Years or Less, Asphalt, Pitched
- Year built:2026
- Building area:2,271 sq. ft.
- Lot area:0.3 Acres
Utilities
- Water:City Water - Connected
- Sewer:City Sewer - Connected
Finances and disclosures
- Price:$601,085
- Price per sq. ft.:$177.89
New listings near 7566 Upper 42nd Street N
- New
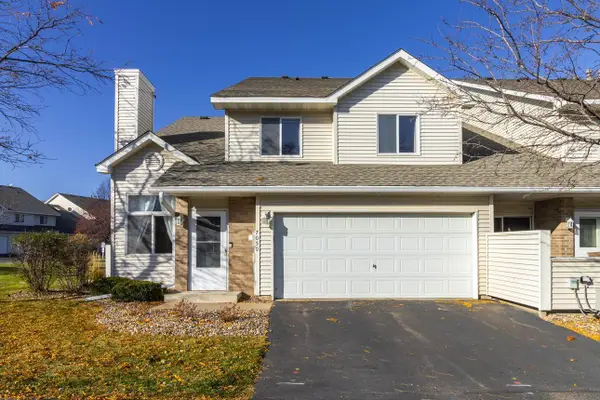 $270,000Active3 beds 2 baths1,407 sq. ft.
$270,000Active3 beds 2 baths1,407 sq. ft.7050 49th Street N, Oakdale, MN 55128
MLS# 6814831Listed by: EDINA REALTY, INC. - Coming Soon
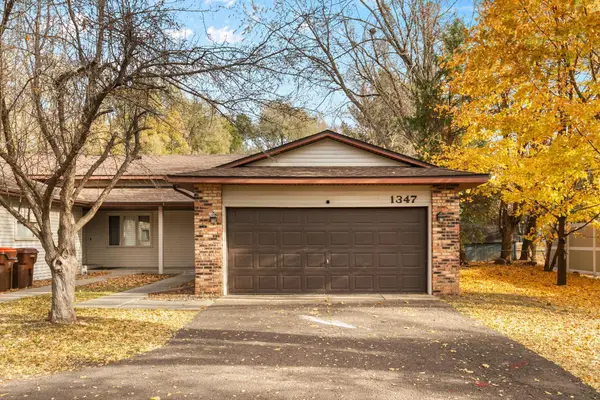 $250,000Coming Soon4 beds 2 baths
$250,000Coming Soon4 beds 2 baths1347 Hadley Avenue N, Oakdale, MN 55128
MLS# 6816628Listed by: LPT REALTY, LLC - New
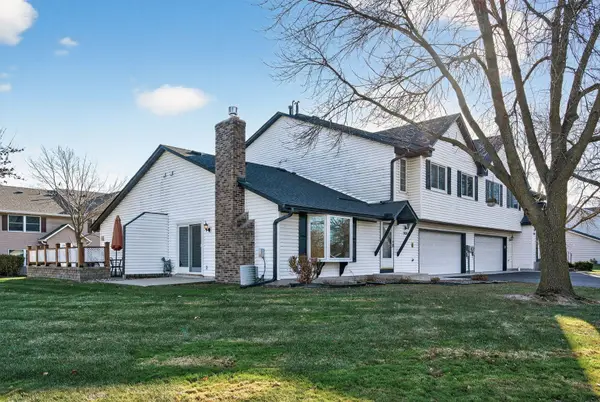 $259,900Active2 beds 2 baths1,054 sq. ft.
$259,900Active2 beds 2 baths1,054 sq. ft.3691 Gershwin Lane N, Oakdale, MN 55128
MLS# 6814855Listed by: LAKES SOTHEBY'S INTERNATIONAL REALTY - New
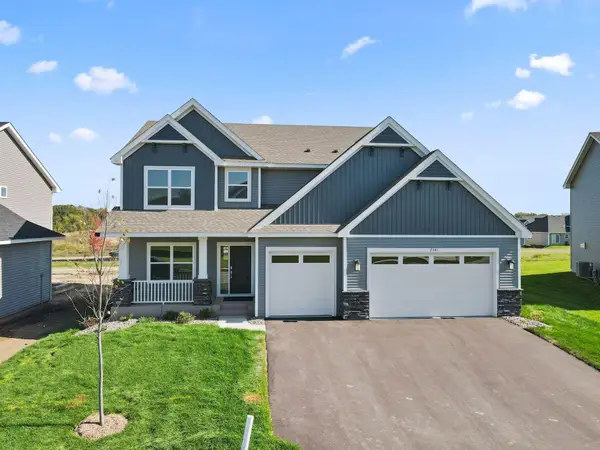 $615,585Active4 beds 3 baths2,487 sq. ft.
$615,585Active4 beds 3 baths2,487 sq. ft.7541 Lower 42nd Street N, Oakdale, MN 55128
MLS# 6817334Listed by: LENNAR SALES CORP - New
 $524,950Active4 beds 3 baths2,328 sq. ft.
$524,950Active4 beds 3 baths2,328 sq. ft.7942 42nd Street N, Oakdale, MN 55128
MLS# 6817352Listed by: LENNAR SALES CORP - New
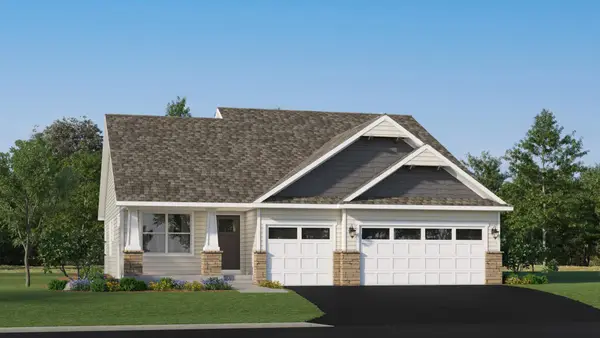 $548,050Active4 beds 3 baths2,328 sq. ft.
$548,050Active4 beds 3 baths2,328 sq. ft.7946 42nd Street N, Oakdale, MN 55128
MLS# 6817363Listed by: LENNAR SALES CORP - New
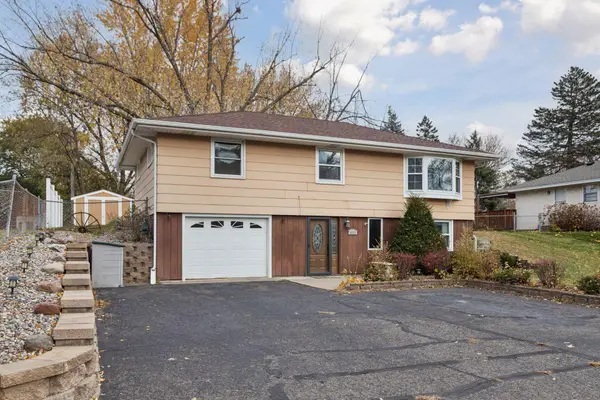 $275,000Active3 beds 2 baths1,640 sq. ft.
$275,000Active3 beds 2 baths1,640 sq. ft.6632 4th Street N, Oakdale, MN 55128
MLS# 6814196Listed by: EDINA REALTY, INC. - New
 $220,000Active2 beds 2 baths1,224 sq. ft.
$220,000Active2 beds 2 baths1,224 sq. ft.1479 Goodwin Avenue N, Oakdale, MN 55128
MLS# 6814129Listed by: KELLER WILLIAMS PREFERRED RLTY - New
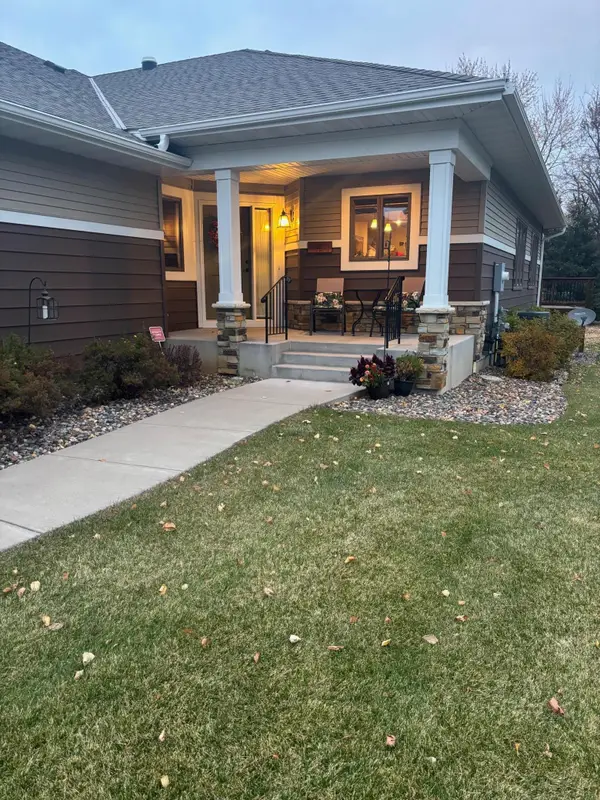 $499,900Active2 beds 3 baths2,025 sq. ft.
$499,900Active2 beds 3 baths2,025 sq. ft.2021 Goodview Avenue N, Oakdale, MN 55128
MLS# 6815605Listed by: LPT REALTY, LLC
