5195 Ranchview Lane N, Plymouth, MN 55446
Local realty services provided by:ERA Viking Realty
5195 Ranchview Lane N,Plymouth, MN 55446
$1,375,000
- 5 Beds
- 5 Baths
- 5,246 sq. ft.
- Single family
- Active
Listed by:shane r joseph
Office:keller williams premier realty lake minnetonka
MLS#:6797211
Source:NSMLS
Price summary
- Price:$1,375,000
- Price per sq. ft.:$257.2
- Monthly HOA dues:$25
About this home
We are thrilled to present this stunning modern farmhouse, where timeless charm meets today’s design. From the inviting wrap-around porch to the thoughtfully crafted and highly livable floor plan, every inch of this home showcases exceptional attention to detail.
Tremendous natural light pours through floor-to-ceiling windows, highlighting White Oak hardwood floors, wood beams, and extensive custom tile work. The spacious primary suite features vaulted ceilings and heated floors, while the large laundry room with a dedicated craft area adds both function and flexibility.
The chef-inspired kitchen with a walkthrough pantry and prep sink is perfect for entertaining. Step outside to your private backyard oasis, complete with a custom outdoor kitchen, motorized awning, and a sparkling pool with an automatic cover — creating a true resort-like setting ideal for hosting or relaxing.
A custom walkout design and private sport court provide even more room for play and gatherings. With over 5,200 finished square feet, this 5-bedroom, 5-bath home is located within the award-winning Wayzata School District. A rare opportunity to own a home that seamlessly blends style, comfort, and luxury in one extraordinary package!
Contact an agent
Home facts
- Year built:2019
- Listing ID #:6797211
- Added:1 day(s) ago
- Updated:October 09, 2025 at 05:53 PM
Rooms and interior
- Bedrooms:5
- Total bathrooms:5
- Full bathrooms:2
- Half bathrooms:1
- Living area:5,246 sq. ft.
Heating and cooling
- Cooling:Central Air
- Heating:Fireplace(s), Forced Air, Radiant, Radiant Floor
Structure and exterior
- Roof:Asphalt, Pitched
- Year built:2019
- Building area:5,246 sq. ft.
- Lot area:0.4 Acres
Utilities
- Water:City Water - Connected
- Sewer:City Sewer - Connected
Finances and disclosures
- Price:$1,375,000
- Price per sq. ft.:$257.2
- Tax amount:$14,074 (2025)
New listings near 5195 Ranchview Lane N
- New
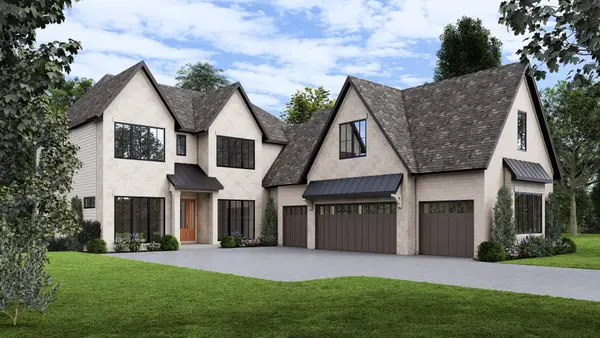 $3,197,500Active5 beds 5 baths6,358 sq. ft.
$3,197,500Active5 beds 5 baths6,358 sq. ft.105 Queensland Lane N, Plymouth, MN 55447
MLS# 6723505Listed by: RE/MAX RESULTS - New
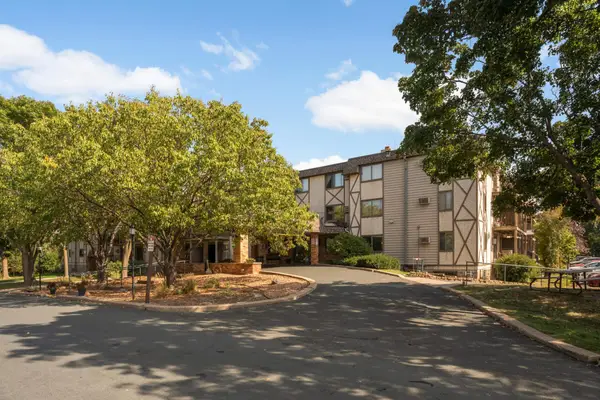 $225,000Active2 beds 2 baths1,184 sq. ft.
$225,000Active2 beds 2 baths1,184 sq. ft.1304 W Medicine Lake Drive #202, Plymouth, MN 55441
MLS# 6798837Listed by: EXP REALTY - New
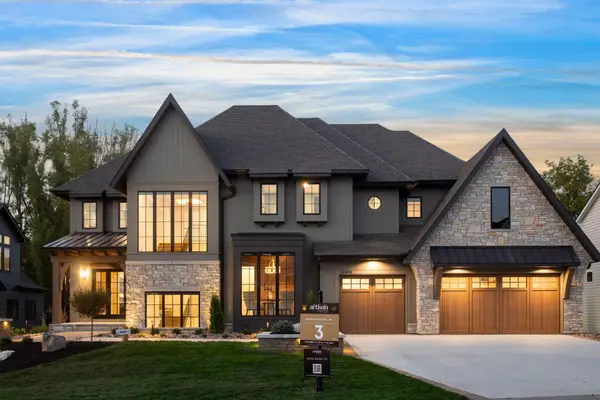 $3,840,000Active5 beds 7 baths8,396 sq. ft.
$3,840,000Active5 beds 7 baths8,396 sq. ft.16474 48th Place N, Plymouth, MN 55446
MLS# 6800248Listed by: EDINA REALTY, INC. - Coming Soon
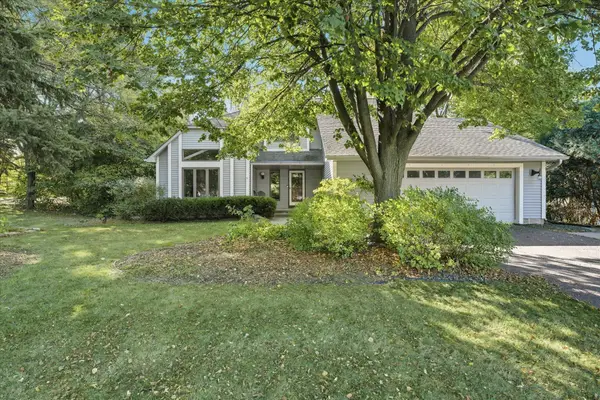 $589,900Coming Soon4 beds 4 baths
$589,900Coming Soon4 beds 4 baths11725 48th Place N, Plymouth, MN 55442
MLS# 6801717Listed by: EXP REALTY - Coming Soon
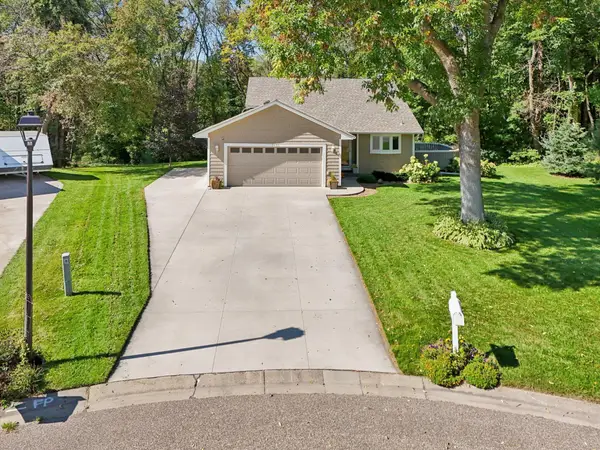 $500,000Coming Soon3 beds 2 baths
$500,000Coming Soon3 beds 2 baths2635 Weston Lane N, Plymouth, MN 55447
MLS# 6792436Listed by: RE/MAX RESULTS - Coming SoonOpen Sat, 12 to 2pm
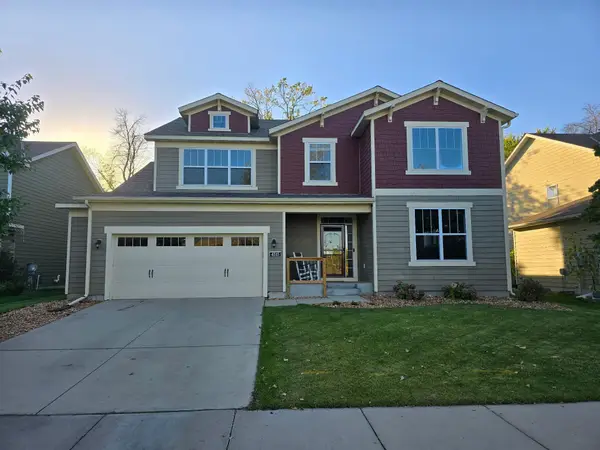 $735,000Coming Soon5 beds 4 baths
$735,000Coming Soon5 beds 4 baths4515 Yellowstone Lane N, Plymouth, MN 55446
MLS# 6800243Listed by: EDINA REALTY, INC. - Coming Soon
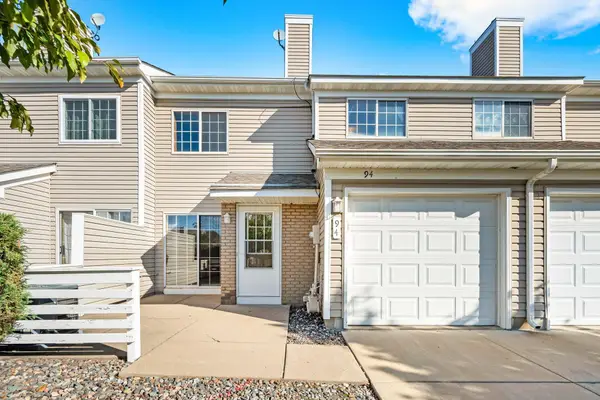 $215,000Coming Soon2 beds 1 baths
$215,000Coming Soon2 beds 1 baths13445 60th Place N #94, Plymouth, MN 55446
MLS# 6801351Listed by: RE/MAX RESULTS - Open Sat, 1 to 3pmNew
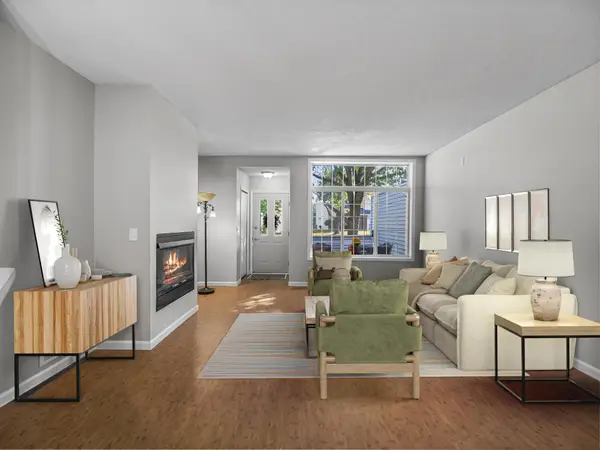 $255,000Active2 beds 2 baths1,220 sq. ft.
$255,000Active2 beds 2 baths1,220 sq. ft.4205 Merrimac Lane N #59, Plymouth, MN 55446
MLS# 6800934Listed by: MY MOBILE AGENTS REALTY - New
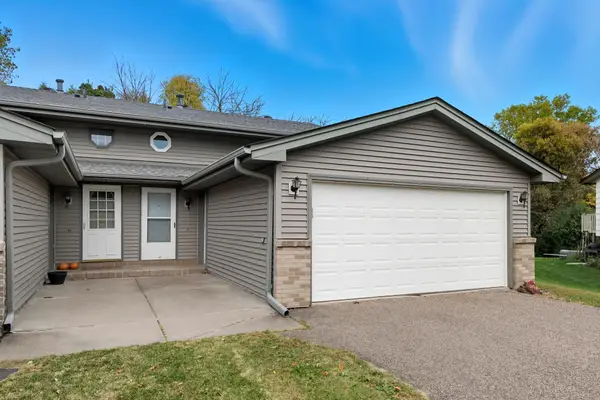 $285,000Active3 beds 2 baths1,530 sq. ft.
$285,000Active3 beds 2 baths1,530 sq. ft.4230 Ximines Lane N, Plymouth, MN 55441
MLS# 6799434Listed by: RE/MAX RESULTS
