7226 12th Avenue S, Richfield, MN 55423
Local realty services provided by:ERA Viking Realty
7226 12th Avenue S,Richfield, MN 55423
$380,000
- 3 Beds
- 2 Baths
- 1,780 sq. ft.
- Single family
- Pending
Listed by:pamela k kerber
Office:keller williams realty integrity
MLS#:6776697
Source:NSMLS
Price summary
- Price:$380,000
- Price per sq. ft.:$182.69
About this home
Not your average 1-story in Richfield! This nicely updated and move-in ready 3 bed 2 bath home has so much to offer. Step inside to find a beautiful kitchen that is a newer renovation with white cabinetry, solid surface counters, and stainless appliances. The living room is large enough to accommodate your living room furniture and features cove ceilings and a beautiful east-facing newer bay window. Two spacious bedrooms and a freshened up full bath are just down the hall. There are warm wood floors throughout the main level, plus updated windows that bring in plenty of light. The new roof (2024), painted exterior siding, and attic insulation will also bring peace of mind. No big projects waiting for you here. The lower level is comfortable and cozy! There's a huge family room along with a bedroom/bath suite that works well as a primary bedroom or guest quarters. Check out the oversized 2-car garage with its 8' garage doors and ample room for storage and hobbies. The fully usable flat backyard with privacy fence is a huge plus, ready for entertaining, and green space for play. Tucked into a convenient pocket of Richfield, you have very quick access to the airport, major retail, and local favorites. It's the perfect mix of comfort, updates, and location. This one stands out from the rest--come see why.
Contact an agent
Home facts
- Year built:1955
- Listing ID #:6776697
- Added:11 day(s) ago
- Updated:September 02, 2025 at 05:51 PM
Rooms and interior
- Bedrooms:3
- Total bathrooms:2
- Full bathrooms:1
- Living area:1,780 sq. ft.
Heating and cooling
- Cooling:Central Air
- Heating:Forced Air
Structure and exterior
- Roof:Age 8 Years or Less, Asphalt
- Year built:1955
- Building area:1,780 sq. ft.
- Lot area:0.23 Acres
Utilities
- Water:City Water - Connected
- Sewer:City Sewer - Connected
Finances and disclosures
- Price:$380,000
- Price per sq. ft.:$182.69
- Tax amount:$4,012 (2025)
New listings near 7226 12th Avenue S
- New
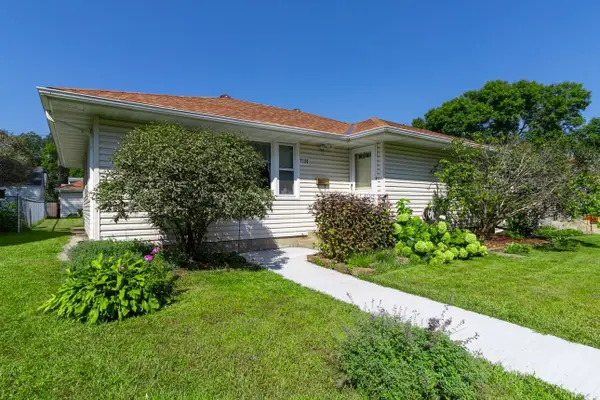 $325,000Active3 beds 2 baths1,800 sq. ft.
$325,000Active3 beds 2 baths1,800 sq. ft.7124 Stevens Avenue, Richfield, MN 55423
MLS# 6741137Listed by: CENTURY 21 ATWOOD - Coming Soon
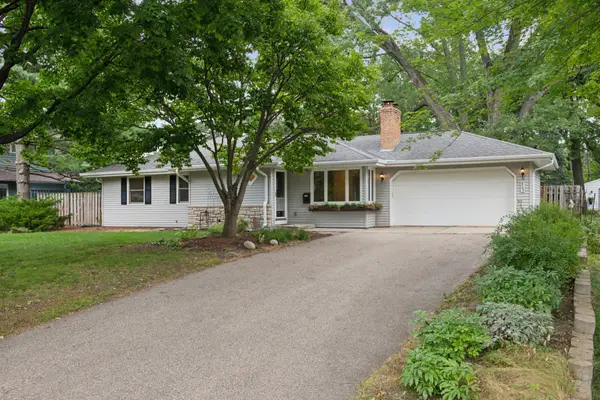 $485,000Coming Soon3 beds 2 baths
$485,000Coming Soon3 beds 2 baths6709 Lakeview Avenue, Richfield, MN 55423
MLS# 6781619Listed by: RE/MAX RESULTS - Coming Soon
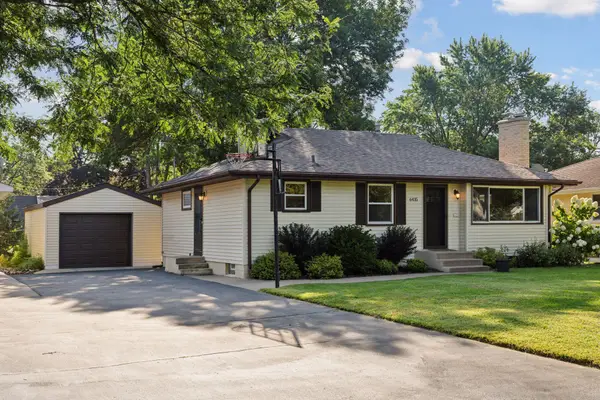 $399,900Coming Soon3 beds 2 baths
$399,900Coming Soon3 beds 2 baths6435 James Avenue S, Richfield, MN 55423
MLS# 6781822Listed by: COLDWELL BANKER REALTY - Coming Soon
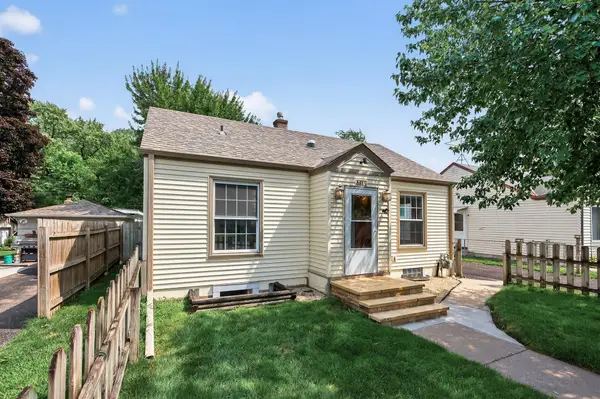 $334,900Coming Soon3 beds 2 baths
$334,900Coming Soon3 beds 2 baths6815 Nicollet Avenue, Richfield, MN 55423
MLS# 6767244Listed by: KELLER WILLIAMS REALTY INTEGRITY LAKES - Coming Soon
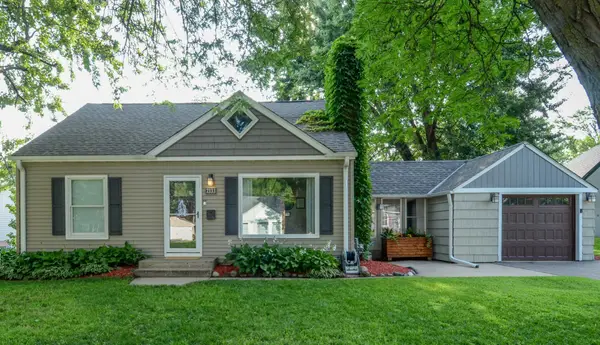 $475,000Coming Soon5 beds 2 baths
$475,000Coming Soon5 beds 2 baths7333 2nd Avenue S, Richfield, MN 55423
MLS# 6718116Listed by: KELLER WILLIAMS CLASSIC REALTY - New
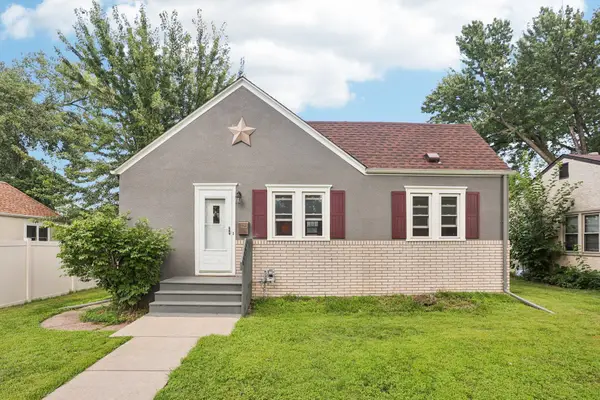 $265,000Active2 beds 2 baths1,194 sq. ft.
$265,000Active2 beds 2 baths1,194 sq. ft.6623 Clinton Avenue, Richfield, MN 55423
MLS# 6778010Listed by: REDFIN CORPORATION - New
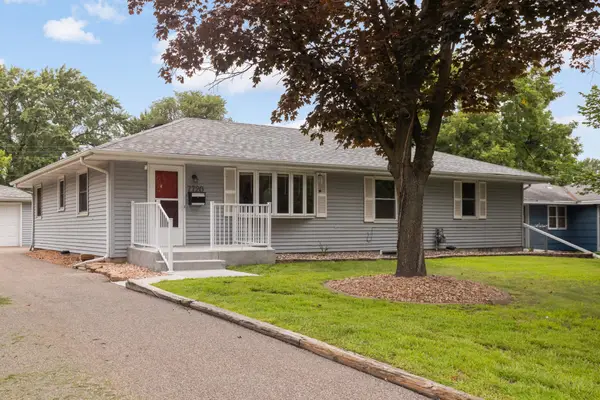 $408,900Active5 beds 3 baths2,036 sq. ft.
$408,900Active5 beds 3 baths2,036 sq. ft.7720 Upton Avenue S, Richfield, MN 55423
MLS# 6778376Listed by: APPLE TREE REALTY 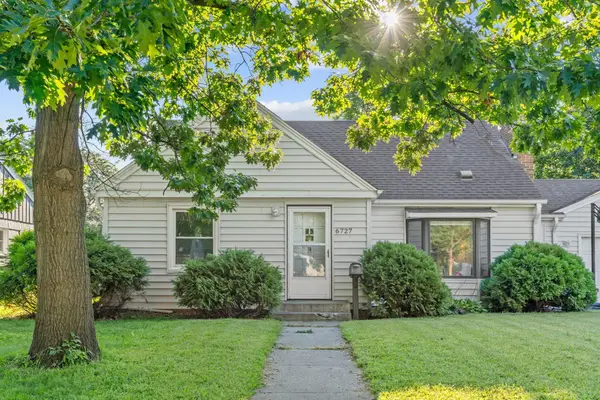 $349,900Pending3 beds 2 baths2,060 sq. ft.
$349,900Pending3 beds 2 baths2,060 sq. ft.6727 11th Avenue S, Richfield, MN 55423
MLS# 6746617Listed by: KELLER WILLIAMS REALTY INTEGRITY LAKES- New
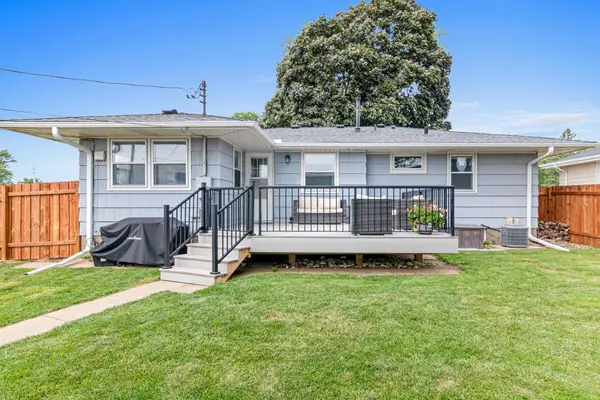 $385,000Active4 beds 2 baths1,710 sq. ft.
$385,000Active4 beds 2 baths1,710 sq. ft.7005 18th Avenue S, Richfield, MN 55423
MLS# 6773107Listed by: KELLER WILLIAMS INTEGRITY REALTY - New
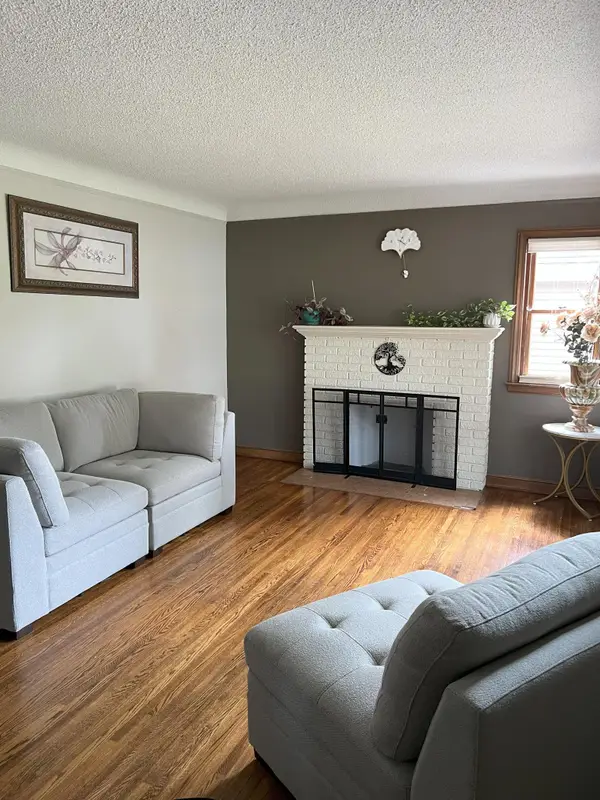 $489,950Active4 beds 3 baths2,100 sq. ft.
$489,950Active4 beds 3 baths2,100 sq. ft.6739 Elliot Avenue S, Richfield, MN 55423
MLS# 6778352Listed by: EDINA REALTY, INC.
