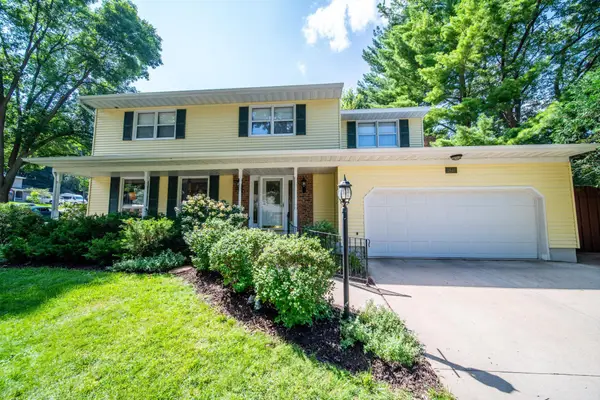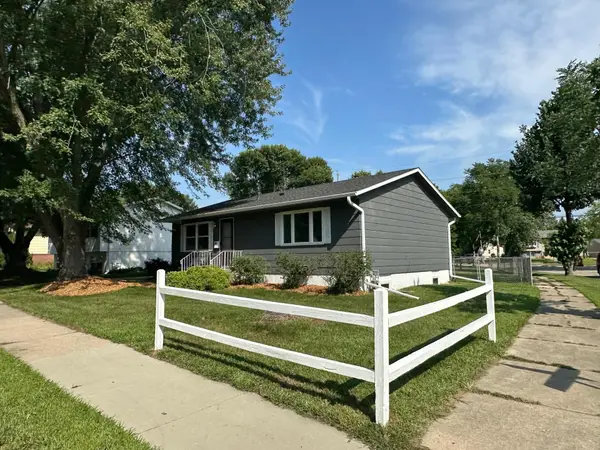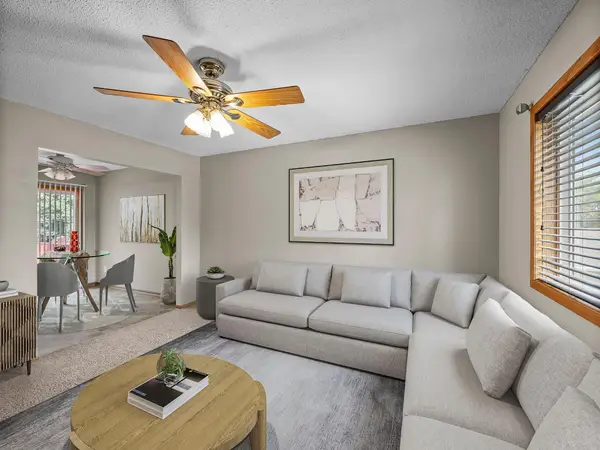1145 Taro Lane Sw, Rochester, MN 55902
Local realty services provided by:ERA Prospera Real Estate



Listed by:karlene tutewohl
Office:re/max results
MLS#:6727463
Source:NSMLS
Price summary
- Price:$824,900
- Price per sq. ft.:$129.17
About this home
This stunning custom ranch-style home greets you with soaring ceilings and floor-to-ceiling windows that showcase breathtaking wooded views, seamlessly blending indoor and outdoor living. Step onto the expansive deck and immerse yourself in the tranquility of your private retreat. The spacious, well-designed split floor plan—often found in Southern homes—offers exceptional flow and functionality. On the left wing, you’ll find the luxurious primary suite, a dedicated office, and a cozy den. On the opposite side, two additional bedrooms provide their own private enclave. The gourmet kitchen is a chef’s dream, featuring a large center island perfect for gathering and entertaining, plus an additional dining space for intimate meals. Nestled in a secluded cul-de-sac, this home offers a serene escape while remaining just minutes from Mayo Clinic Campus, downtown, shopping, top-rated schools, and picturesque walking trails. With over 3,000 square feet on the main level—and an additional 3,000 square feet in the lower level ready for custom expansion—the possibilities are endless in this extraordinary home.
Contact an agent
Home facts
- Year built:1998
- Listing Id #:6727463
- Added:60 day(s) ago
- Updated:August 12, 2025 at 02:35 PM
Rooms and interior
- Bedrooms:3
- Total bathrooms:4
- Full bathrooms:3
- Half bathrooms:1
- Living area:3,193 sq. ft.
Heating and cooling
- Cooling:Central Air
- Heating:Forced Air
Structure and exterior
- Roof:Age 8 Years or Less
- Year built:1998
- Building area:3,193 sq. ft.
- Lot area:0.62 Acres
Schools
- High school:Mayo
- Middle school:John Adams
- Elementary school:Bamber Valley
Utilities
- Water:City Water - Connected
- Sewer:City Sewer - Connected
Finances and disclosures
- Price:$824,900
- Price per sq. ft.:$129.17
- Tax amount:$10,544 (2024)
New listings near 1145 Taro Lane Sw
- Coming Soon
 $650,000Coming Soon4 beds 3 baths
$650,000Coming Soon4 beds 3 baths3524 Jasper Lane Ne, Rochester, MN 55906
MLS# 6769690Listed by: RE/MAX RESULTS - Coming Soon
 $460,000Coming Soon5 beds 4 baths
$460,000Coming Soon5 beds 4 baths1821 13th Avenue Ne, Rochester, MN 55906
MLS# 6772778Listed by: EDINA REALTY, INC. - Coming Soon
 $169,900Coming Soon2 beds 2 baths
$169,900Coming Soon2 beds 2 baths4711 13th Avenue Nw, Rochester, MN 55901
MLS# 6772447Listed by: REAL BROKER, LLC. - Coming Soon
 $350,000Coming Soon4 beds 3 baths
$350,000Coming Soon4 beds 3 baths6266 Jonathan Drive Nw, Rochester, MN 55901
MLS# 6767591Listed by: KELLER WILLIAMS PREMIER REALTY - Coming Soon
 $410,000Coming Soon4 beds 3 baths
$410,000Coming Soon4 beds 3 baths1841 Terracewood Dr Nw, Rochester, MN 55901
MLS# 6771877Listed by: COUNSELOR REALTY OF ROCHESTER - Open Sat, 11:30am to 1:30pmNew
 $799,900Active5 beds 4 baths3,752 sq. ft.
$799,900Active5 beds 4 baths3,752 sq. ft.2333 Orion Street Sw, Rochester, MN 55902
MLS# 6772101Listed by: EDINA REALTY, INC. - Open Sun, 10:30am to 12pmNew
 $979,900Active5 beds 3 baths3,140 sq. ft.
$979,900Active5 beds 3 baths3,140 sq. ft.4386 22nd Avenue Ne, Rochester, MN 55906
MLS# 6772080Listed by: ELCOR REALTY OF ROCHESTER INC. - New
 $380,000Active4 beds 3 baths2,568 sq. ft.
$380,000Active4 beds 3 baths2,568 sq. ft.5919 24th Avenue Nw, Rochester, MN 55901
MLS# 6762697Listed by: REAL BROKER, LLC. - New
 $340,000Active4 beds 2 baths1,976 sq. ft.
$340,000Active4 beds 2 baths1,976 sq. ft.1903 43rd Street Nw, Rochester, MN 55901
MLS# 6771808Listed by: COLDWELL BANKER REALTY - Coming Soon
 $275,000Coming Soon4 beds 2 baths
$275,000Coming Soon4 beds 2 baths3721 10th Avenue Sw, Rochester, MN 55902
MLS# 6750093Listed by: KELLER WILLIAMS PREFERRED RLTY

