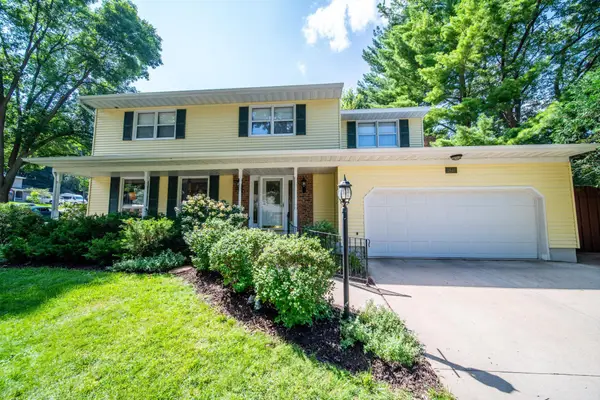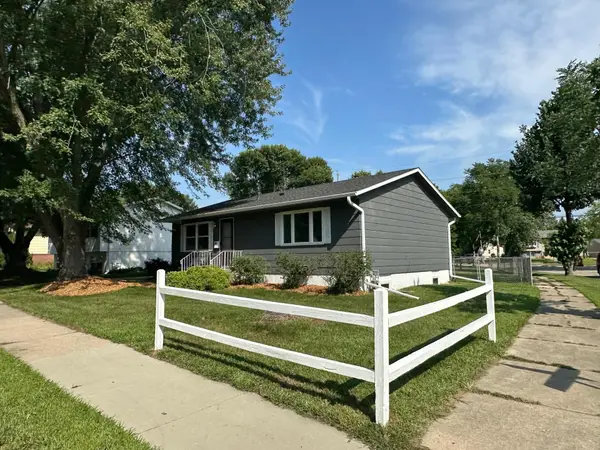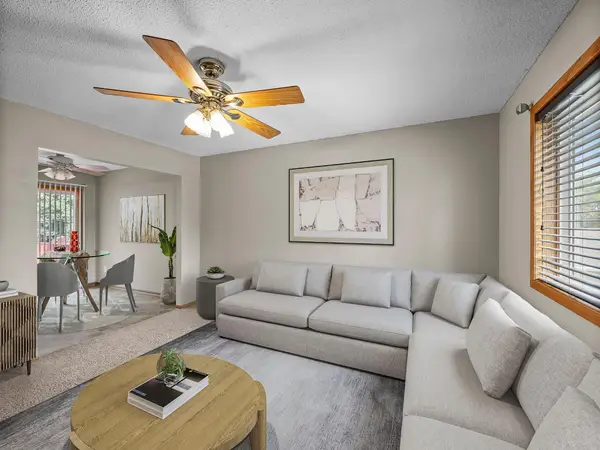1401 26th Street Nw, Rochester, MN 55901
Local realty services provided by:ERA Prospera Real Estate



1401 26th Street Nw,Rochester, MN 55901
$269,900
- 4 Beds
- 2 Baths
- 1,702 sq. ft.
- Single family
- Active
Listed by:alex brainard
Office:harbor realty & management group llc.
MLS#:6685800
Source:NSMLS
Price summary
- Price:$269,900
- Price per sq. ft.:$151.97
About this home
Step into this well-maintained 4-bedroom, 2-bathroom ranch-style home that has everything you need! Conveniently located just off Elton Hills Dr., this home offers easy access to schools, parks, and the local trail system—perfect for outdoor enthusiasts and families alike.
The main level features beautifully refinished oak flooring throughout, along with three spacious bedrooms. The full kitchen has been updated with modern cabinets, appliances, and flooring, creating a fresh and functional space for cooking and entertaining.
Downstairs, you’ll find the primary suite, providing a private retreat with ample space and comfort. Other updates include a newer water heater, an updated electrical panel, and a solid roof—ensuring peace of mind for years to come.
Step outside to enjoy the fenced-in backyard, perfect for pets, gardening, or relaxing evenings. A storage shed offers extra space for all your outdoor projects, and the 2-car detached garage adds convenience and protection for your vehicles.
Don’t miss this fantastic opportunity—schedule your private showing today!
Contact an agent
Home facts
- Year built:1958
- Listing Id #:6685800
- Added:151 day(s) ago
- Updated:August 05, 2025 at 03:38 PM
Rooms and interior
- Bedrooms:4
- Total bathrooms:2
- Full bathrooms:2
- Living area:1,702 sq. ft.
Heating and cooling
- Cooling:Central Air
- Heating:Forced Air
Structure and exterior
- Year built:1958
- Building area:1,702 sq. ft.
- Lot area:0.17 Acres
Schools
- High school:John Marshall
- Middle school:John Adams
- Elementary school:Elton Hills
Utilities
- Water:City Water - Connected
- Sewer:City Sewer - Connected
Finances and disclosures
- Price:$269,900
- Price per sq. ft.:$151.97
- Tax amount:$2,418 (2024)
New listings near 1401 26th Street Nw
- Coming Soon
 $169,900Coming Soon2 beds 2 baths
$169,900Coming Soon2 beds 2 baths4711 13th Avenue Nw, Rochester, MN 55901
MLS# 6772447Listed by: REAL BROKER, LLC. - Coming Soon
 $350,000Coming Soon4 beds 3 baths
$350,000Coming Soon4 beds 3 baths6266 Jonathan Drive Nw, Rochester, MN 55901
MLS# 6767591Listed by: KELLER WILLIAMS PREMIER REALTY - Coming Soon
 $410,000Coming Soon4 beds 3 baths
$410,000Coming Soon4 beds 3 baths1841 Terracewood Dr Nw, Rochester, MN 55901
MLS# 6771877Listed by: COUNSELOR REALTY OF ROCHESTER - Open Sat, 11:30am to 1:30pmNew
 $799,900Active5 beds 4 baths3,752 sq. ft.
$799,900Active5 beds 4 baths3,752 sq. ft.2333 Orion Street Sw, Rochester, MN 55902
MLS# 6772101Listed by: EDINA REALTY, INC. - Open Sun, 10:30am to 12pmNew
 $979,900Active5 beds 3 baths3,140 sq. ft.
$979,900Active5 beds 3 baths3,140 sq. ft.4386 22nd Avenue Ne, Rochester, MN 55906
MLS# 6772080Listed by: ELCOR REALTY OF ROCHESTER INC. - New
 $380,000Active4 beds 3 baths2,568 sq. ft.
$380,000Active4 beds 3 baths2,568 sq. ft.5919 24th Avenue Nw, Rochester, MN 55901
MLS# 6762697Listed by: REAL BROKER, LLC. - New
 $340,000Active4 beds 2 baths1,976 sq. ft.
$340,000Active4 beds 2 baths1,976 sq. ft.1903 43rd Street Nw, Rochester, MN 55901
MLS# 6771808Listed by: COLDWELL BANKER REALTY - Coming Soon
 $275,000Coming Soon4 beds 2 baths
$275,000Coming Soon4 beds 2 baths3721 10th Avenue Sw, Rochester, MN 55902
MLS# 6750093Listed by: KELLER WILLIAMS PREFERRED RLTY - New
 $670,000Active4 beds 3 baths2,221 sq. ft.
$670,000Active4 beds 3 baths2,221 sq. ft.6111 Cody Lane Nw, Rochester, MN 55901
MLS# 6768329Listed by: RE/MAX RESULTS - Coming Soon
 $249,900Coming Soon3 beds 2 baths
$249,900Coming Soon3 beds 2 baths3578 6th Street Nw, Rochester, MN 55901
MLS# 6771773Listed by: COLDWELL BANKER RIVER VALLEY,

