1516 5th Street Sw, Rochester, MN 55902
Local realty services provided by:ERA Viking Realty
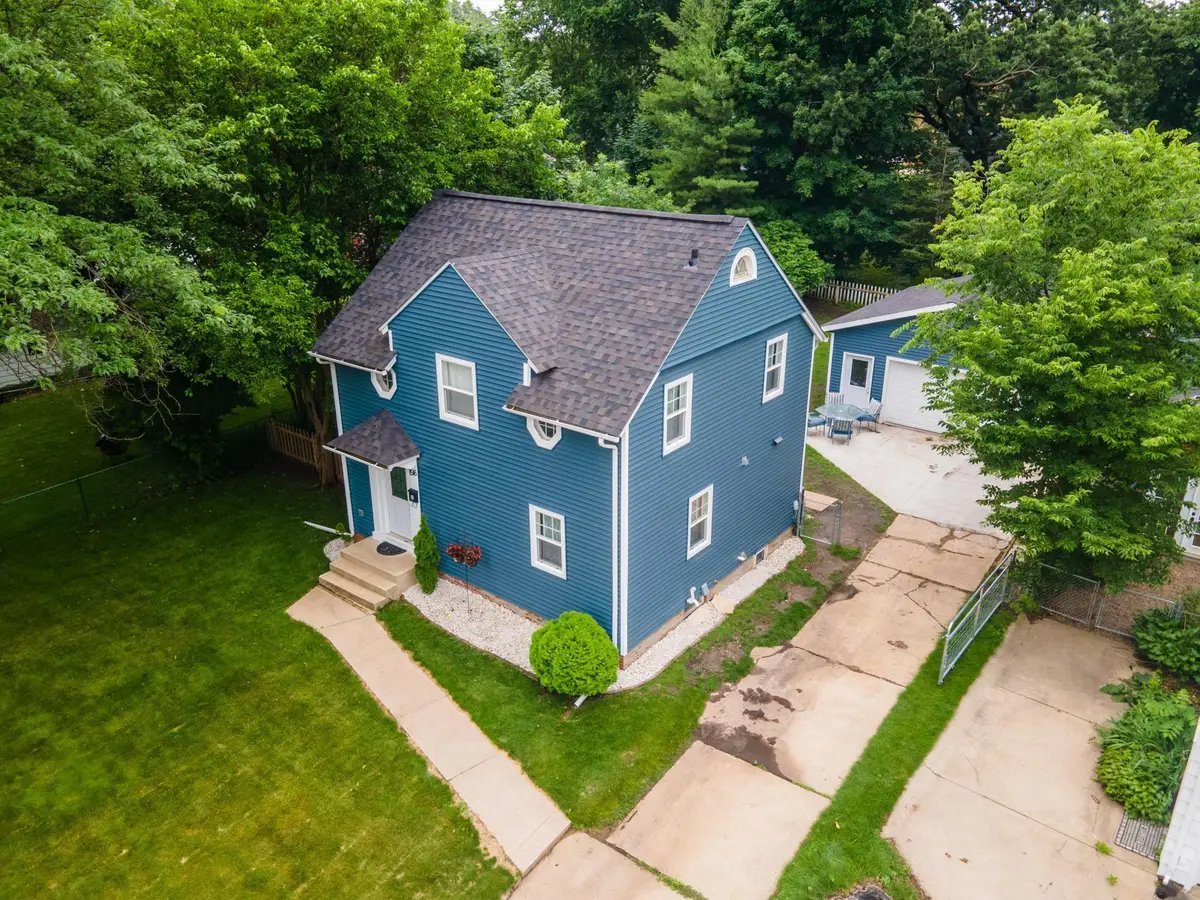
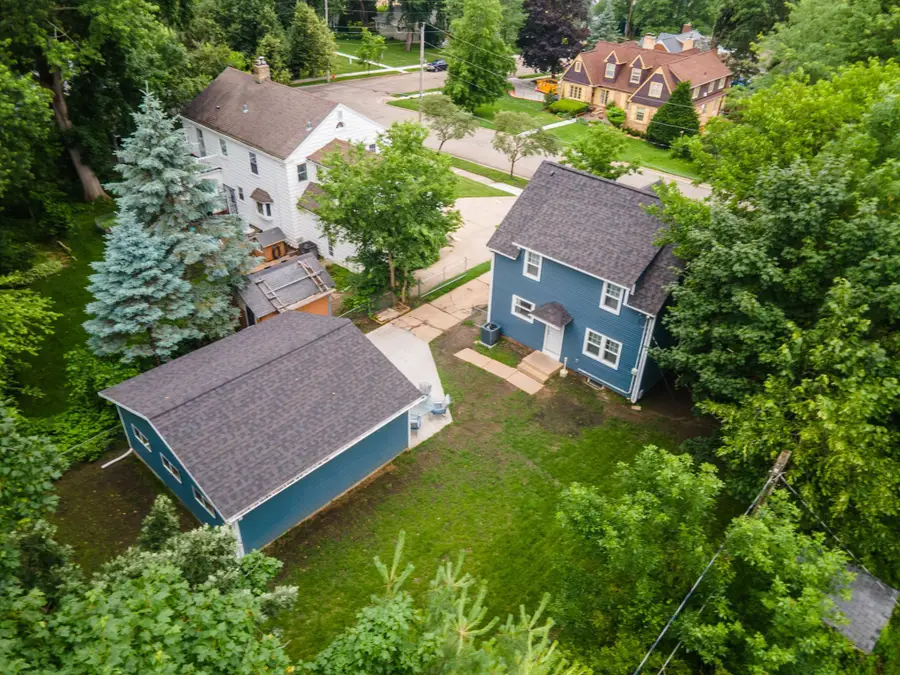
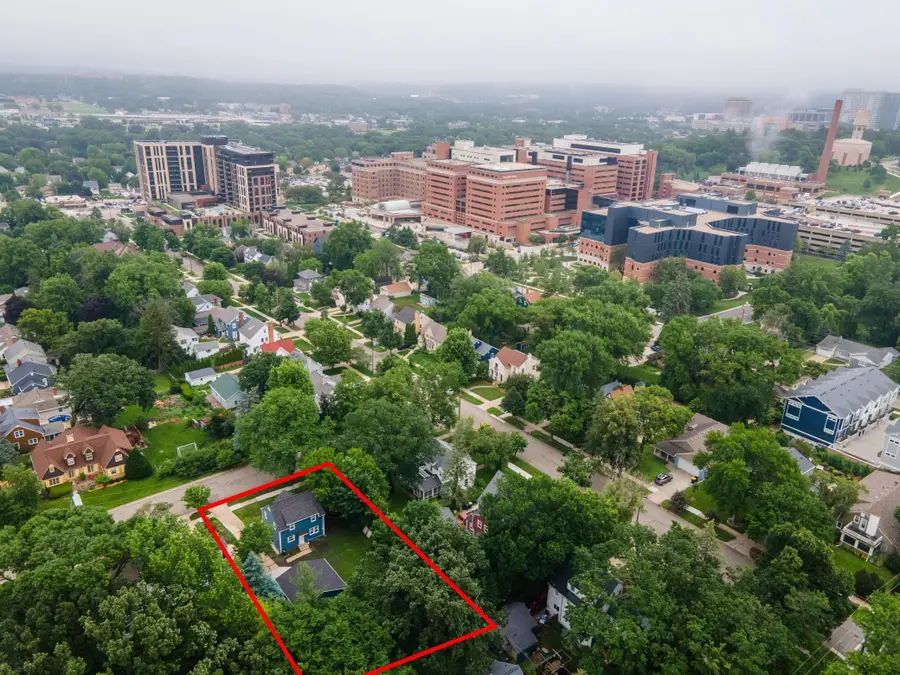
1516 5th Street Sw,Rochester, MN 55902
$375,000
- 3 Beds
- 2 Baths
- 1,794 sq. ft.
- Single family
- Active
Listed by:alex mayer
Office:exp realty
MLS#:6744334
Source:NSMLS
Price summary
- Price:$375,000
- Price per sq. ft.:$209.03
About this home
This Harold Crawford home is a rare opportunity to own both character and structural confidence — just minutes walking to Saint Mary’s Hospital and .1 miles to Folwell Elementary. The house underwent a major renovation in 2017, including updated insulation, electrical, interior walls, and windows. In 2021, the roof was replaced, and the original hardwood floors were professionally refinished to restore their natural beauty. In 2024, the home received a new furnace and siding, and the air conditioning system was replaced in 2014. One of the most valuable upgrades is the newly constructed 2.5-car garage, completed in 2024 and built with engineered footings to support a future upper-level addition—adding long-term flexibility and value. The backyard also includes a recently installed fence, offering a finished and secure outdoor space.
With 3 bedrooms, 2 bathrooms, function basement space for a potential workshop or personal gym, and attic storage - the layout is clean and functional. The kitchen remains original, giving buyers the chance to personalize one of the few untouched areas. This home blends timeless design with smart updates in all the right places.
Contact an agent
Home facts
- Year built:1927
- Listing Id #:6744334
- Added:48 day(s) ago
- Updated:August 03, 2025 at 03:08 PM
Rooms and interior
- Bedrooms:3
- Total bathrooms:2
- Full bathrooms:1
- Half bathrooms:1
- Living area:1,794 sq. ft.
Heating and cooling
- Cooling:Central Air
- Heating:Forced Air
Structure and exterior
- Year built:1927
- Building area:1,794 sq. ft.
- Lot area:0.2 Acres
Schools
- High school:Mayo
- Middle school:John Adams
- Elementary school:Folwell
Utilities
- Water:City Water - Connected
- Sewer:City Sewer - Connected
Finances and disclosures
- Price:$375,000
- Price per sq. ft.:$209.03
- Tax amount:$3,836 (2025)
New listings near 1516 5th Street Sw
- Coming Soon
 $169,900Coming Soon2 beds 2 baths
$169,900Coming Soon2 beds 2 baths4711 13th Avenue Nw, Rochester, MN 55901
MLS# 6772447Listed by: REAL BROKER, LLC. - Coming Soon
 $350,000Coming Soon4 beds 3 baths
$350,000Coming Soon4 beds 3 baths6266 Jonathan Drive Nw, Rochester, MN 55901
MLS# 6767591Listed by: KELLER WILLIAMS PREMIER REALTY - Coming Soon
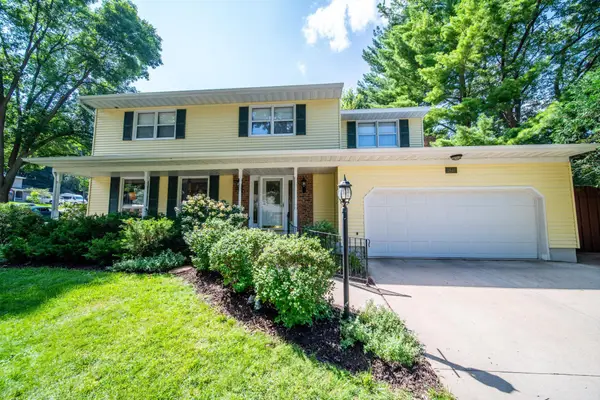 $410,000Coming Soon4 beds 3 baths
$410,000Coming Soon4 beds 3 baths1841 Terracewood Dr Nw, Rochester, MN 55901
MLS# 6771877Listed by: COUNSELOR REALTY OF ROCHESTER - Open Sat, 11:30am to 1:30pmNew
 $799,900Active5 beds 4 baths3,752 sq. ft.
$799,900Active5 beds 4 baths3,752 sq. ft.2333 Orion Street Sw, Rochester, MN 55902
MLS# 6772101Listed by: EDINA REALTY, INC. - Open Sun, 10:30am to 12pmNew
 $979,900Active5 beds 3 baths3,140 sq. ft.
$979,900Active5 beds 3 baths3,140 sq. ft.4386 22nd Avenue Ne, Rochester, MN 55906
MLS# 6772080Listed by: ELCOR REALTY OF ROCHESTER INC. - New
 $380,000Active4 beds 3 baths2,568 sq. ft.
$380,000Active4 beds 3 baths2,568 sq. ft.5919 24th Avenue Nw, Rochester, MN 55901
MLS# 6762697Listed by: REAL BROKER, LLC. - New
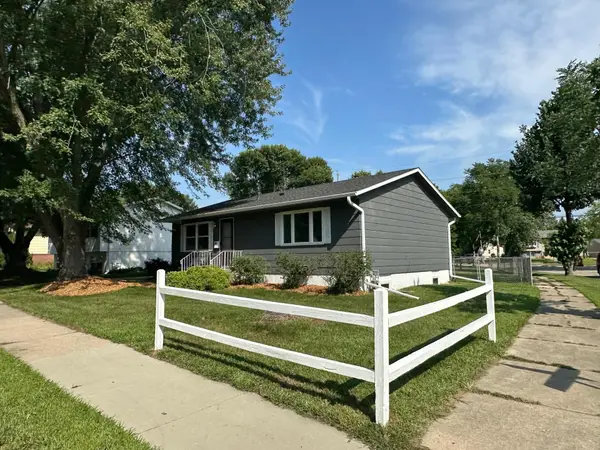 $340,000Active4 beds 2 baths1,976 sq. ft.
$340,000Active4 beds 2 baths1,976 sq. ft.1903 43rd Street Nw, Rochester, MN 55901
MLS# 6771808Listed by: COLDWELL BANKER REALTY - Coming Soon
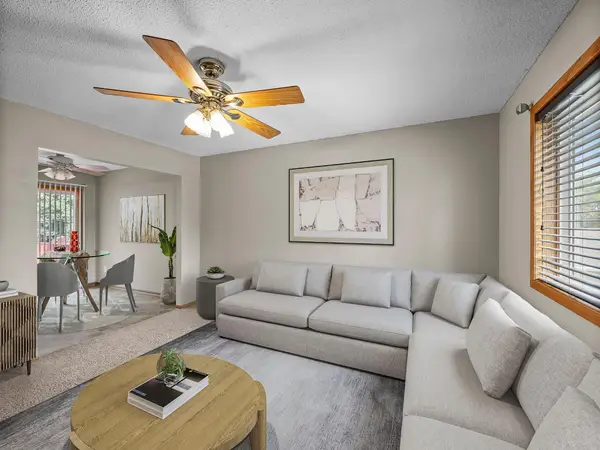 $275,000Coming Soon4 beds 2 baths
$275,000Coming Soon4 beds 2 baths3721 10th Avenue Sw, Rochester, MN 55902
MLS# 6750093Listed by: KELLER WILLIAMS PREFERRED RLTY - New
 $670,000Active4 beds 3 baths2,221 sq. ft.
$670,000Active4 beds 3 baths2,221 sq. ft.6111 Cody Lane Nw, Rochester, MN 55901
MLS# 6768329Listed by: RE/MAX RESULTS - Coming Soon
 $249,900Coming Soon3 beds 2 baths
$249,900Coming Soon3 beds 2 baths3578 6th Street Nw, Rochester, MN 55901
MLS# 6771773Listed by: COLDWELL BANKER RIVER VALLEY,

