1543 8 1/2 Avenue Se, Rochester, MN 55904
Local realty services provided by:ERA Viking Realty

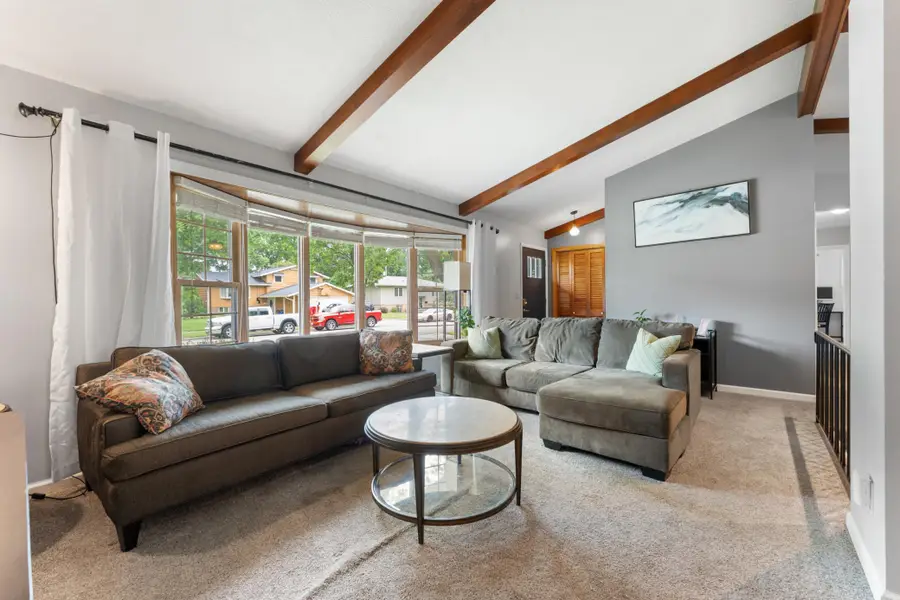
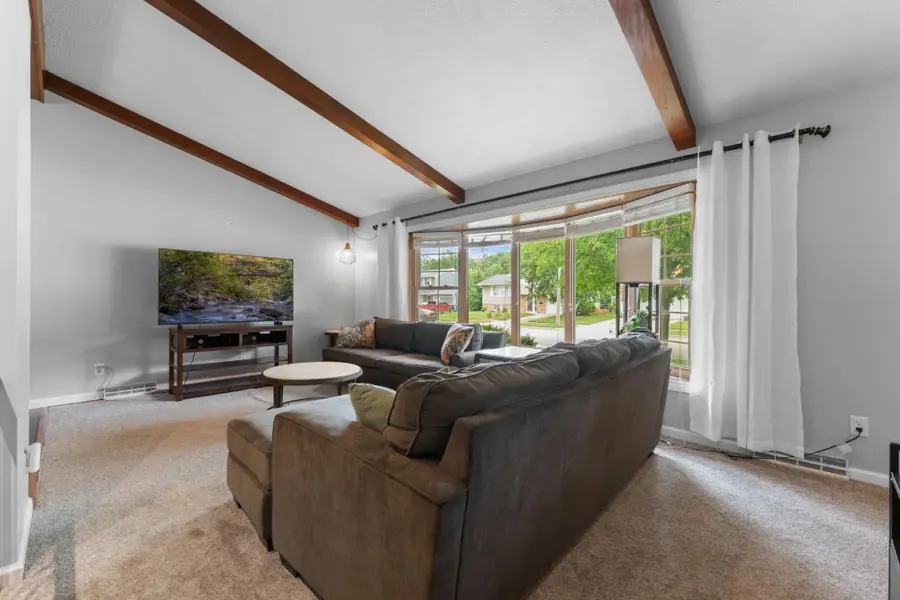
1543 8 1/2 Avenue Se,Rochester, MN 55904
$317,500
- 3 Beds
- 3 Baths
- 1,730 sq. ft.
- Single family
- Pending
Listed by:storm soto
Office:edina realty, inc.
MLS#:6753277
Source:NSMLS
Price summary
- Price:$317,500
- Price per sq. ft.:$139.13
About this home
Welcome to this beautifully updated and maintained home located in Meadow Park. All three bedrooms are on the main floor, including a spacious primary with its own private half bath. Vaulted ceilings with wood beams, built ins, with some updated finishes that include: new appliances, kitchen backsplash, updated countertops, and light fixtures add character and comfort throughout. Outside, you'll enjoy a beautiful landscaped yard with multiple concrete patios, ideal for summer grilling, or relaxing with family and friends. Head downstairs to discover a large family room with fireplace. Also, a large mechanical/laundry room and a dedicated workshop perfect for hobbies, projects, or extra storage. Ideally located just minutes from schools, parks, restaurants, shopping, and bus stops! This home offers convenience and comfort right where you want it! Reach out for a private showing today.
Contact an agent
Home facts
- Year built:1967
- Listing Id #:6753277
- Added:26 day(s) ago
- Updated:August 14, 2025 at 03:14 PM
Rooms and interior
- Bedrooms:3
- Total bathrooms:3
- Full bathrooms:1
- Half bathrooms:1
- Living area:1,730 sq. ft.
Heating and cooling
- Cooling:Central Air
- Heating:Fireplace(s), Forced Air
Structure and exterior
- Year built:1967
- Building area:1,730 sq. ft.
- Lot area:0.16 Acres
Schools
- High school:Mayo
- Middle school:Willow Creek
- Elementary school:Ben Franklin
Utilities
- Water:City Water - Connected
- Sewer:City Sewer - Connected
Finances and disclosures
- Price:$317,500
- Price per sq. ft.:$139.13
- Tax amount:$3,180 (2025)
New listings near 1543 8 1/2 Avenue Se
- Coming Soon
 $169,900Coming Soon2 beds 2 baths
$169,900Coming Soon2 beds 2 baths4711 13th Avenue Nw, Rochester, MN 55901
MLS# 6772447Listed by: REAL BROKER, LLC. - Coming Soon
 $350,000Coming Soon4 beds 3 baths
$350,000Coming Soon4 beds 3 baths6266 Jonathan Drive Nw, Rochester, MN 55901
MLS# 6767591Listed by: KELLER WILLIAMS PREMIER REALTY - Coming Soon
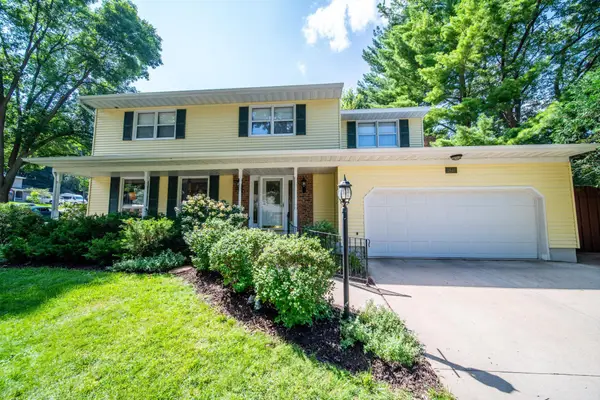 $410,000Coming Soon4 beds 3 baths
$410,000Coming Soon4 beds 3 baths1841 Terracewood Dr Nw, Rochester, MN 55901
MLS# 6771877Listed by: COUNSELOR REALTY OF ROCHESTER - New
 $799,900Active5 beds 4 baths3,752 sq. ft.
$799,900Active5 beds 4 baths3,752 sq. ft.2333 Orion Street Sw, Rochester, MN 55902
MLS# 6772101Listed by: EDINA REALTY, INC. - Open Sun, 10:30am to 12pmNew
 $979,900Active5 beds 3 baths3,140 sq. ft.
$979,900Active5 beds 3 baths3,140 sq. ft.4386 22nd Avenue Ne, Rochester, MN 55906
MLS# 6772080Listed by: ELCOR REALTY OF ROCHESTER INC. - New
 $380,000Active4 beds 3 baths2,568 sq. ft.
$380,000Active4 beds 3 baths2,568 sq. ft.5919 24th Avenue Nw, Rochester, MN 55901
MLS# 6762697Listed by: REAL BROKER, LLC. - New
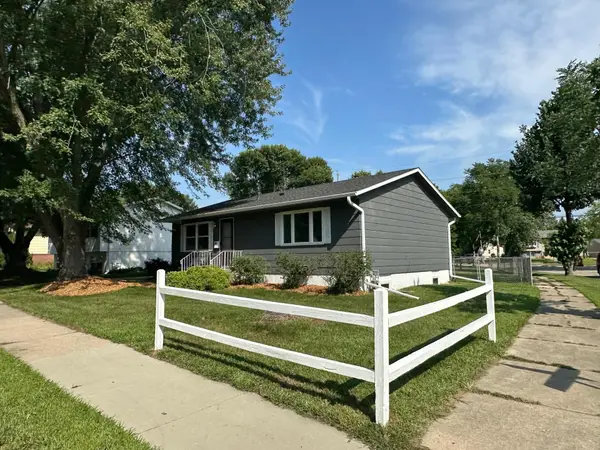 $340,000Active4 beds 2 baths1,976 sq. ft.
$340,000Active4 beds 2 baths1,976 sq. ft.1903 43rd Street Nw, Rochester, MN 55901
MLS# 6771808Listed by: COLDWELL BANKER REALTY - Coming Soon
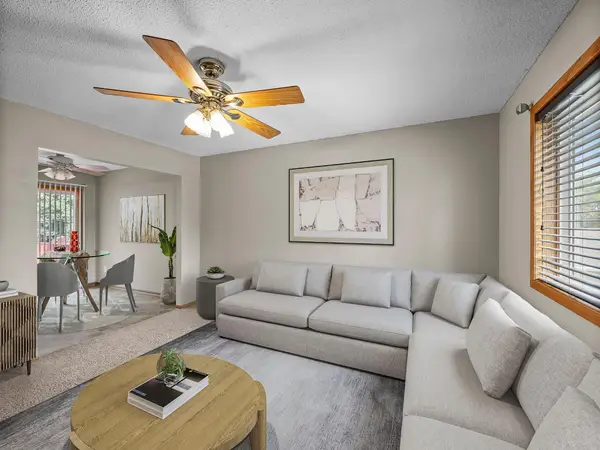 $275,000Coming Soon4 beds 2 baths
$275,000Coming Soon4 beds 2 baths3721 10th Avenue Sw, Rochester, MN 55902
MLS# 6750093Listed by: KELLER WILLIAMS PREFERRED RLTY - New
 $670,000Active4 beds 3 baths2,221 sq. ft.
$670,000Active4 beds 3 baths2,221 sq. ft.6111 Cody Lane Nw, Rochester, MN 55901
MLS# 6768329Listed by: RE/MAX RESULTS - Coming Soon
 $249,900Coming Soon3 beds 2 baths
$249,900Coming Soon3 beds 2 baths3578 6th Street Nw, Rochester, MN 55901
MLS# 6771773Listed by: COLDWELL BANKER RIVER VALLEY,

