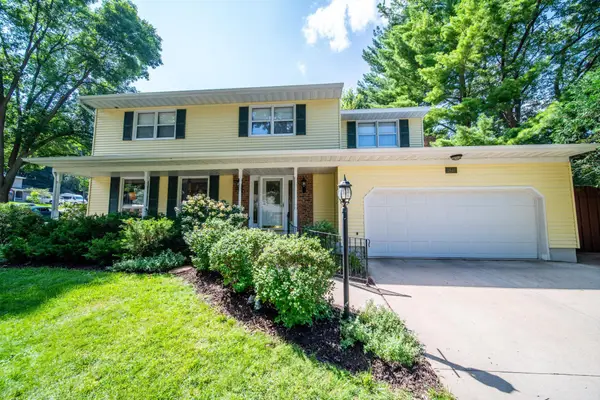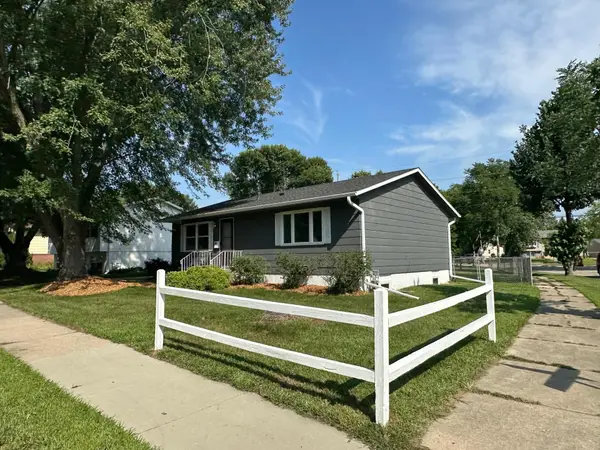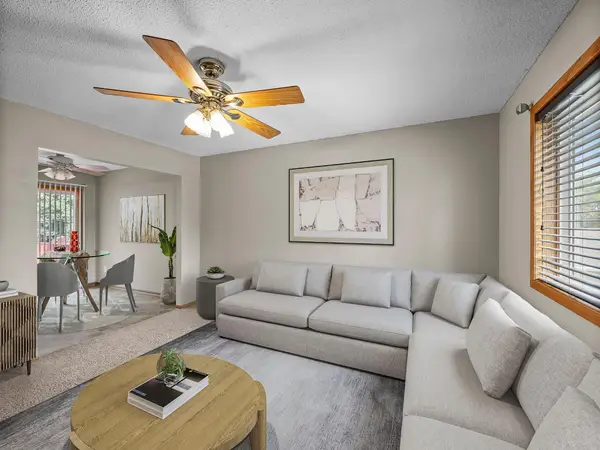1556 Redwood Lane Sw, Rochester, MN 55902
Local realty services provided by:ERA Gillespie Real Estate

Listed by:matt ulland
Office:re/max results
MLS#:6730002
Source:NSMLS
Sorry, we are unable to map this address
Price summary
- Price:$755,000
About this home
Exceptional Home with Upgrades and Premium
Experience refined living in this impressive two-story home featuring a stately exterior with a three-car garage, inviting covered front porch, and beautifully landscaped yard. Step inside to discover a sunlit great room with soaring ceilings and an elegant fireplace, surrounded by dramatic windows that frame scenic views and flood the space with natural light. The gourmet kitchen is equipped with quality wood cabinetry, striking granite countertops, stainless steel appliances, a center island, and thoughtful finishes, perfect for both daily living and entertaining. Unwind in the expansive primary suite, highlighted by plush carpeting, a vaulted ceiling, and a spa-inspired ensuite bath with a large soaking tub and separate shower for ultimate relaxation. Every detail of this home balances comfort and style, offering flexible spaces for gathering, working, or unwinding. Enjoy a private backyard retreat, ideal for recreation and outdoor enjoyment. This well-maintained property is move-in ready and perfectly blends elegance with practical amenities.
Features
This home boasts a welcoming entry and a new cement driveway, complementing an attractive exterior.
Interior Features
Maple hardwood floors and granite countertops add timeless elegance to the kitchen and living areas.
Newer stainless steel appliances make meal preparation a breeze.
Main floor includes a bedroom—ideal for guests or flexible living arrangements.
The huge primary suite provides a luxurious retreat with ample space and privacy.
Lower level is finished with newer luxury vinyl plank (LVP) flooring, a wet bar for entertaining, a dedicated workout room, and a large finished storage room.
Enjoy comfort all year with newer mechanicals and UV film on west-facing windows for added energy efficiency.
Outdoor Living
Relax or entertain on the large deck and covered patio overlooking a huge lot with a private wooded backyard.
Low-maintenance living is ensured with an in-ground sprinkler system.
Walkout lower level seamlessly connects the indoor and outdoor spaces.
Additional Upgrades
Home is pre-inspected for peace of mind.
Newer roof and leaf guard on gutters provide lasting durability and protection.
Experience the perfect blend of quality, space, thoughtful amenities, and a coveted location near a neighborhood park—all in a move-in ready, beautifully maintained property.
Contact an agent
Home facts
- Year built:2005
- Listing Id #:6730002
- Added:23 day(s) ago
- Updated:August 14, 2025 at 06:49 PM
Rooms and interior
- Bedrooms:5
- Total bathrooms:5
- Full bathrooms:2
- Half bathrooms:1
Heating and cooling
- Cooling:Central Air, Zoned
- Heating:Forced Air
Structure and exterior
- Roof:Age 8 Years or Less, Composition
- Year built:2005
Schools
- High school:Mayo
- Middle school:Willow Creek
- Elementary school:Bamber Valley
Utilities
- Water:City Water - Connected
- Sewer:City Sewer - Connected
Finances and disclosures
- Price:$755,000
- Tax amount:$10,004 (2025)
New listings near 1556 Redwood Lane Sw
- Coming Soon
 $650,000Coming Soon4 beds 3 baths
$650,000Coming Soon4 beds 3 baths3524 Jasper Lane Ne, Rochester, MN 55906
MLS# 6769690Listed by: RE/MAX RESULTS - Coming Soon
 $460,000Coming Soon5 beds 4 baths
$460,000Coming Soon5 beds 4 baths1821 13th Avenue Ne, Rochester, MN 55906
MLS# 6772778Listed by: EDINA REALTY, INC. - Coming Soon
 $169,900Coming Soon2 beds 2 baths
$169,900Coming Soon2 beds 2 baths4711 13th Avenue Nw, Rochester, MN 55901
MLS# 6772447Listed by: REAL BROKER, LLC. - Coming Soon
 $350,000Coming Soon4 beds 3 baths
$350,000Coming Soon4 beds 3 baths6266 Jonathan Drive Nw, Rochester, MN 55901
MLS# 6767591Listed by: KELLER WILLIAMS PREMIER REALTY - Coming Soon
 $410,000Coming Soon4 beds 3 baths
$410,000Coming Soon4 beds 3 baths1841 Terracewood Dr Nw, Rochester, MN 55901
MLS# 6771877Listed by: COUNSELOR REALTY OF ROCHESTER - Open Sat, 11:30am to 1:30pmNew
 $799,900Active5 beds 4 baths3,752 sq. ft.
$799,900Active5 beds 4 baths3,752 sq. ft.2333 Orion Street Sw, Rochester, MN 55902
MLS# 6772101Listed by: EDINA REALTY, INC. - Open Sun, 10:30am to 12pmNew
 $979,900Active5 beds 3 baths3,140 sq. ft.
$979,900Active5 beds 3 baths3,140 sq. ft.4386 22nd Avenue Ne, Rochester, MN 55906
MLS# 6772080Listed by: ELCOR REALTY OF ROCHESTER INC. - New
 $380,000Active4 beds 3 baths2,568 sq. ft.
$380,000Active4 beds 3 baths2,568 sq. ft.5919 24th Avenue Nw, Rochester, MN 55901
MLS# 6762697Listed by: REAL BROKER, LLC. - New
 $340,000Active4 beds 2 baths1,976 sq. ft.
$340,000Active4 beds 2 baths1,976 sq. ft.1903 43rd Street Nw, Rochester, MN 55901
MLS# 6771808Listed by: COLDWELL BANKER REALTY - Coming Soon
 $275,000Coming Soon4 beds 2 baths
$275,000Coming Soon4 beds 2 baths3721 10th Avenue Sw, Rochester, MN 55902
MLS# 6750093Listed by: KELLER WILLIAMS PREFERRED RLTY

