1616 Ridge Drive Ne, Rochester, MN 55906
Local realty services provided by:ERA Prospera Real Estate
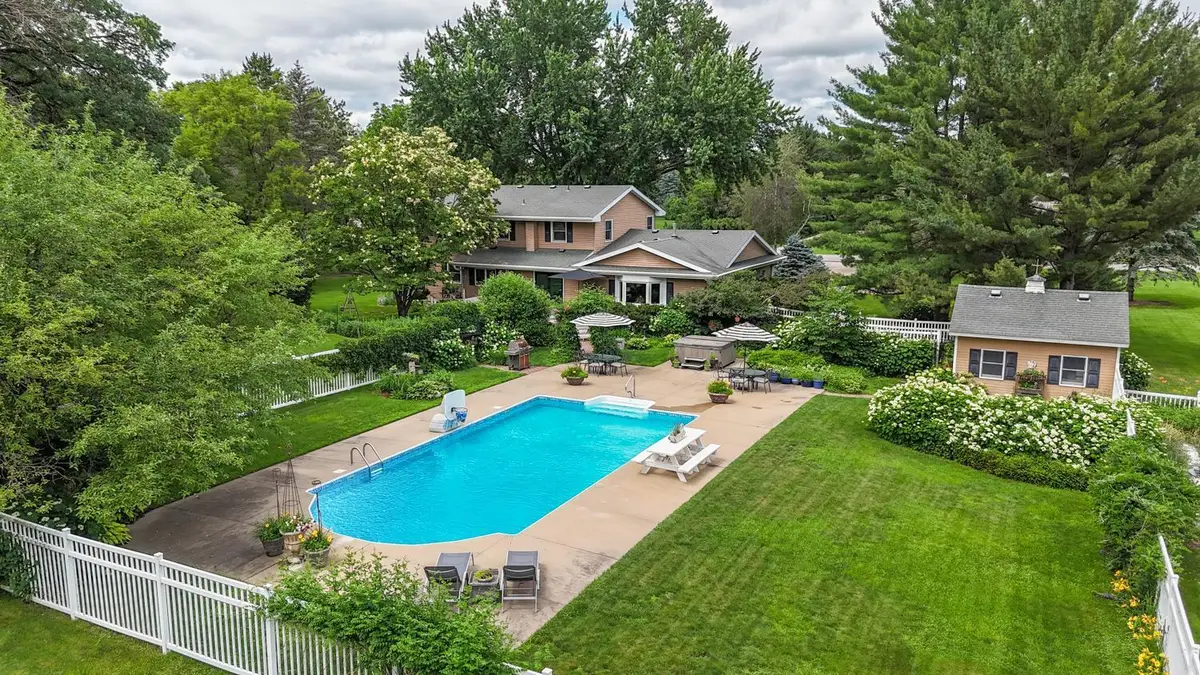
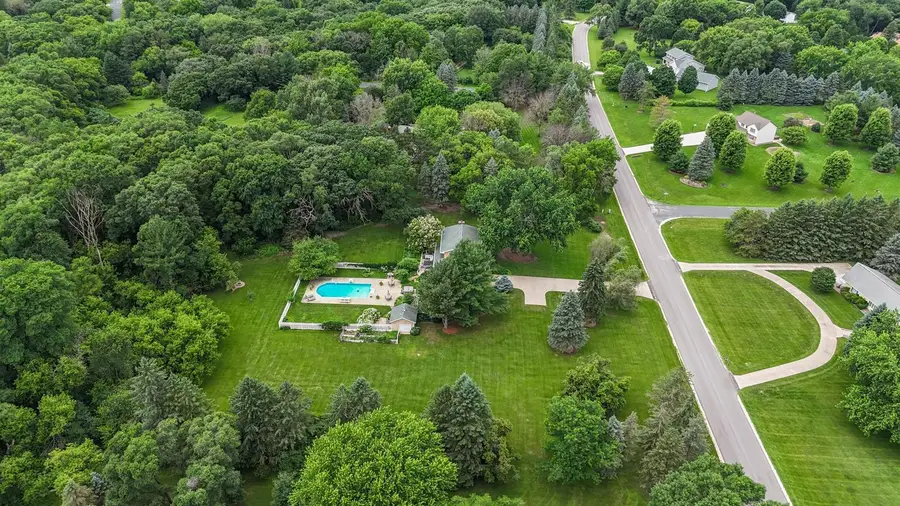
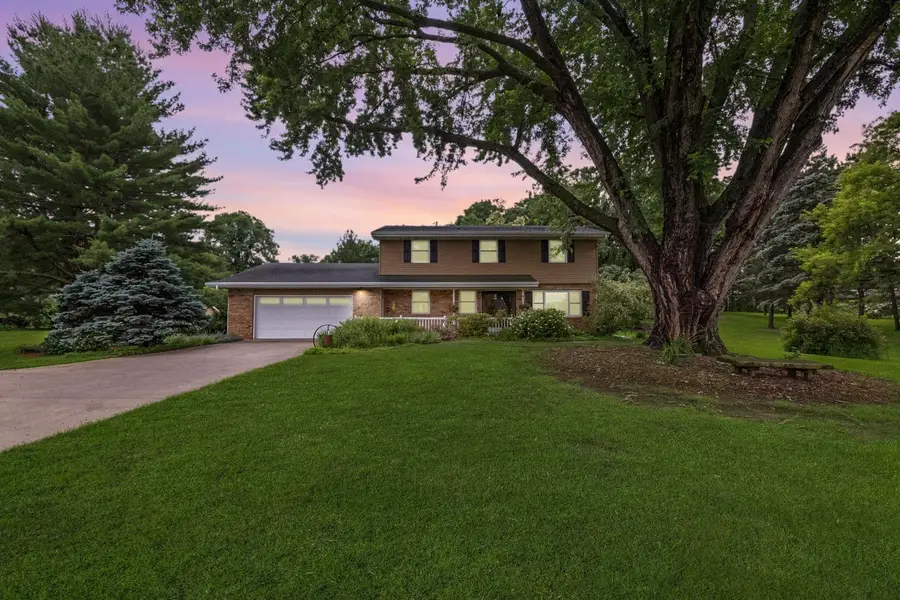
1616 Ridge Drive Ne,Rochester, MN 55906
$645,000
- 4 Beds
- 4 Baths
- 3,241 sq. ft.
- Single family
- Pending
Listed by:debra quimby
Office:re/max results
MLS#:6760015
Source:NSMLS
Price summary
- Price:$645,000
- Price per sq. ft.:$184.92
About this home
Modern Luxury Meets Tranquil Setting In This Private, Peaceful Home built for POOLSIDE LOUNGING. Nestled on 2.5 acres, this traditional two-story provides an array of outdoor appeal. Spacious deck and patio adorned by the most EXQUISITE LANDSCAPING thoughtfully designed to enjoy breathtaking views from every angle. Whether hosting a crowd or just staying close to home, this home was made for gatherings. Inside, hardwood floors, spacious living areas throughout and METICULOUSLY MAINTAINED. The heart of the home is the kitchen which includes a WOLF GAS RANGE, SUB ZERO FRIDGE, granite countertops, custom cabinetry, and large island, both informal and formal dining, 3 fireplaces, main floor office, finished lower level w/ wet bar. 4 bedrooms on the upper level. Pool house for all the necessary storage items. There is plenty of room to spread out-indoors and out. Ideal home for those looking for space, privacy and a staycation lifestyle. Only 15 minutes to downtown Mayo Clinic. House has been inspected and most repairs/reccomendations have been made.
Contact an agent
Home facts
- Year built:1976
- Listing Id #:6760015
- Added:21 day(s) ago
- Updated:July 30, 2025 at 04:50 PM
Rooms and interior
- Bedrooms:4
- Total bathrooms:4
- Full bathrooms:2
- Half bathrooms:2
- Living area:3,241 sq. ft.
Heating and cooling
- Cooling:Central Air
- Heating:Forced Air
Structure and exterior
- Roof:Age Over 8 Years, Asphalt
- Year built:1976
- Building area:3,241 sq. ft.
- Lot area:2.49 Acres
Schools
- High school:Century
- Middle school:Dakota
- Elementary school:Robert Gage
Utilities
- Water:Shared System, Well
- Sewer:Private Sewer, Septic System Compliant - Yes
Finances and disclosures
- Price:$645,000
- Price per sq. ft.:$184.92
- Tax amount:$5,610 (2025)
New listings near 1616 Ridge Drive Ne
- Coming Soon
 $169,900Coming Soon2 beds 2 baths
$169,900Coming Soon2 beds 2 baths4711 13th Avenue Nw, Rochester, MN 55901
MLS# 6772447Listed by: REAL BROKER, LLC. - Coming Soon
 $350,000Coming Soon4 beds 3 baths
$350,000Coming Soon4 beds 3 baths6266 Jonathan Drive Nw, Rochester, MN 55901
MLS# 6767591Listed by: KELLER WILLIAMS PREMIER REALTY - Coming Soon
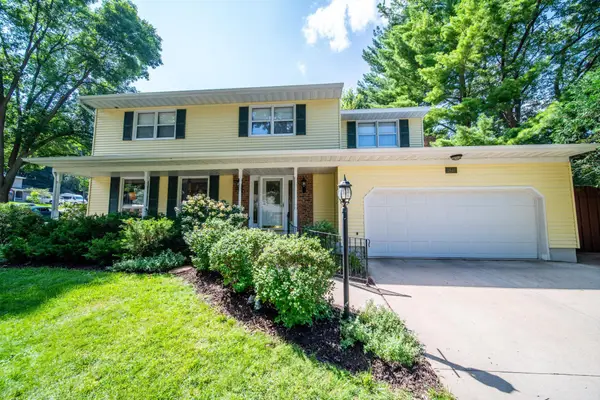 $410,000Coming Soon4 beds 3 baths
$410,000Coming Soon4 beds 3 baths1841 Terracewood Dr Nw, Rochester, MN 55901
MLS# 6771877Listed by: COUNSELOR REALTY OF ROCHESTER - New
 $799,900Active5 beds 4 baths3,752 sq. ft.
$799,900Active5 beds 4 baths3,752 sq. ft.2333 Orion Street Sw, Rochester, MN 55902
MLS# 6772101Listed by: EDINA REALTY, INC. - Open Sun, 10:30am to 12pmNew
 $979,900Active5 beds 3 baths3,140 sq. ft.
$979,900Active5 beds 3 baths3,140 sq. ft.4386 22nd Avenue Ne, Rochester, MN 55906
MLS# 6772080Listed by: ELCOR REALTY OF ROCHESTER INC. - New
 $380,000Active4 beds 3 baths2,568 sq. ft.
$380,000Active4 beds 3 baths2,568 sq. ft.5919 24th Avenue Nw, Rochester, MN 55901
MLS# 6762697Listed by: REAL BROKER, LLC. - New
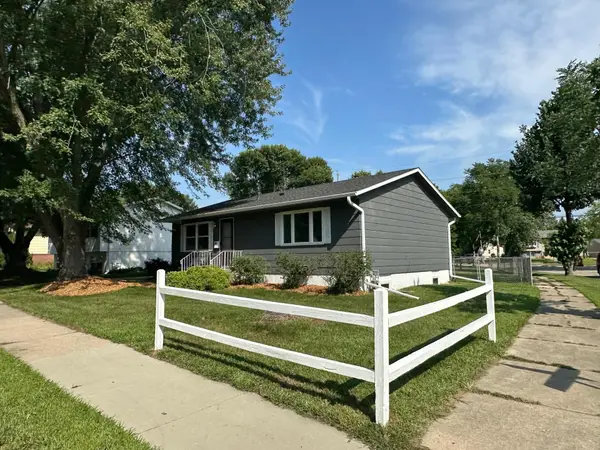 $340,000Active4 beds 2 baths1,976 sq. ft.
$340,000Active4 beds 2 baths1,976 sq. ft.1903 43rd Street Nw, Rochester, MN 55901
MLS# 6771808Listed by: COLDWELL BANKER REALTY - Coming Soon
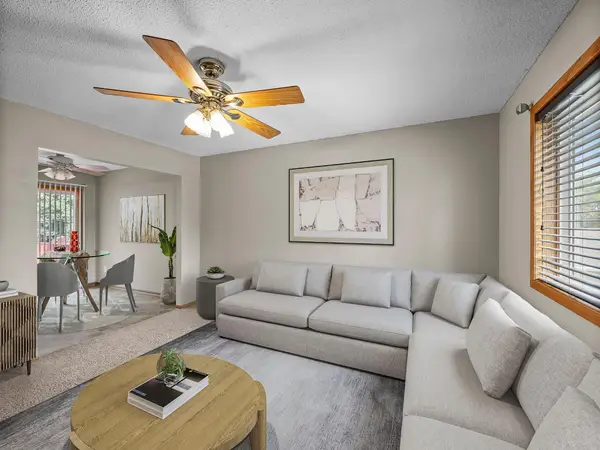 $275,000Coming Soon4 beds 2 baths
$275,000Coming Soon4 beds 2 baths3721 10th Avenue Sw, Rochester, MN 55902
MLS# 6750093Listed by: KELLER WILLIAMS PREFERRED RLTY - New
 $670,000Active4 beds 3 baths2,221 sq. ft.
$670,000Active4 beds 3 baths2,221 sq. ft.6111 Cody Lane Nw, Rochester, MN 55901
MLS# 6768329Listed by: RE/MAX RESULTS - Coming Soon
 $249,900Coming Soon3 beds 2 baths
$249,900Coming Soon3 beds 2 baths3578 6th Street Nw, Rochester, MN 55901
MLS# 6771773Listed by: COLDWELL BANKER RIVER VALLEY,

