1774 36th Avenue Se, Rochester, MN 55904
Local realty services provided by:ERA Viking Realty
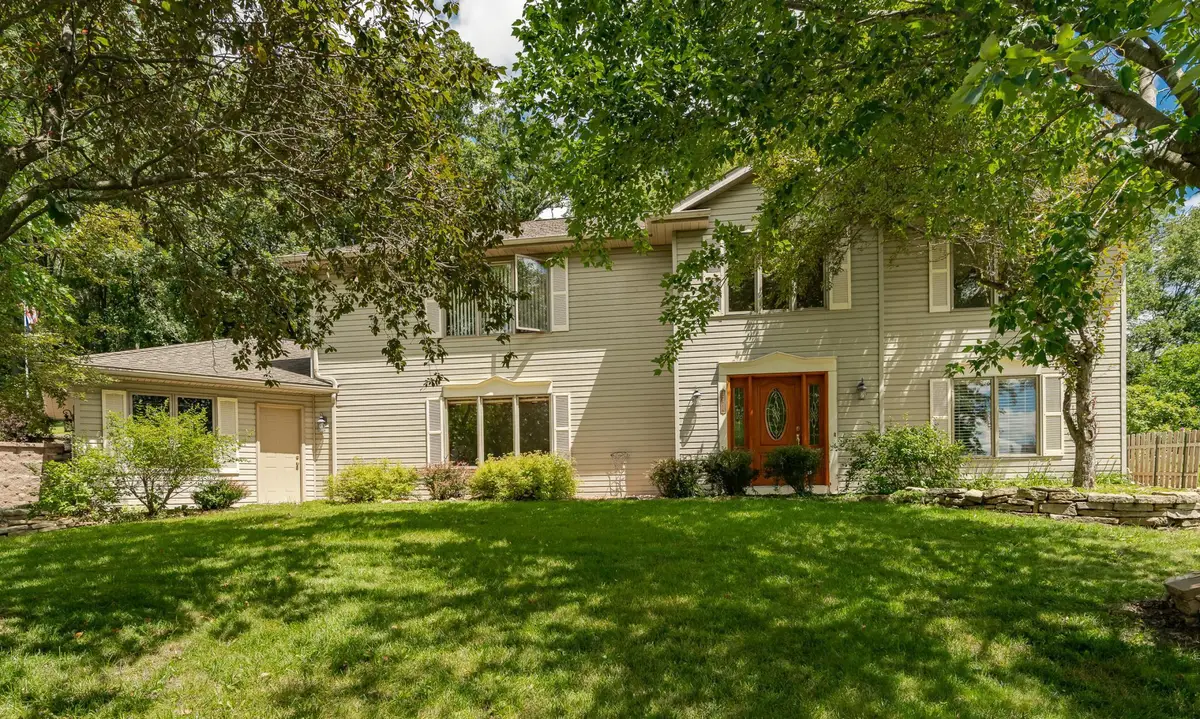

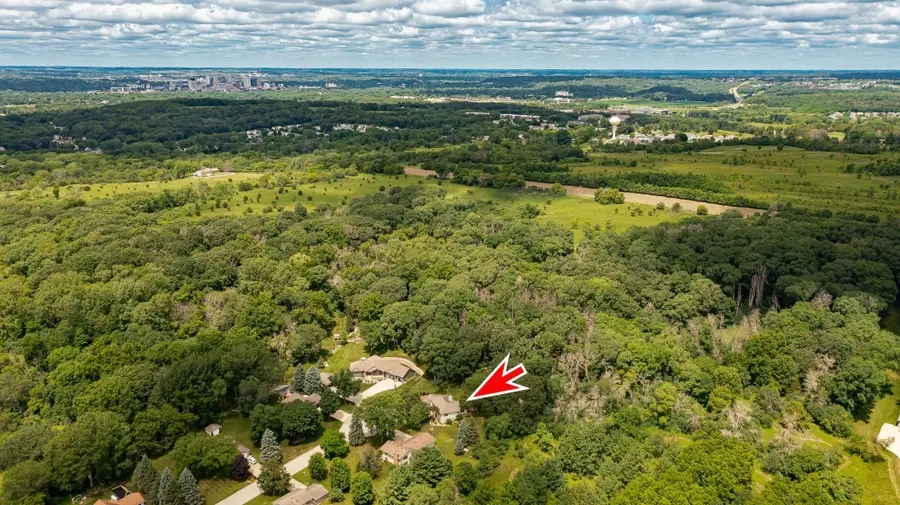
Listed by:jason carey
Office:re/max results
MLS#:6748714
Source:NSMLS
Price summary
- Price:$450,000
- Price per sq. ft.:$169.94
About this home
Incredible 4-Bedroom Home on Over an Acre with Scenic Views Don’t miss this amazing opportunity to own a 4-bedroom, 3-bathroom home perfectly situated on just over 1 acre at the end of a peaceful cul-de-sac. Surrounded by nature, it offers a wonderfully private setting—yet remains just minutes from schools, parks, and walking paths. Inside, the main floor features beautiful hardwood floors, a spacious family room with soaring vaulted ceilings, and expansive windows that frame stunning backyard views. A separate dining area provides the perfect setting for meals and entertaining. Step out onto the large deck, ideal for relaxing, grilling, or enjoying the sights and sounds of the surrounding wildlife. The main floor also includes a large, private owner’s suite with a generously sized bathroom, offering a quiet retreat at the end of the day. Downstairs, the walkout lower level features two additional bedrooms and a full bathroom. One bedroom includes a built-in Murphy bed, perfect for guests or flexible use as an office or hobby space. With its serene setting, smart layout, and convenient location, this home offers the best of both privacy and accessibility—an exceptional place to call home.
Contact an agent
Home facts
- Year built:1992
- Listing Id #:6748714
- Added:22 day(s) ago
- Updated:August 02, 2025 at 12:50 AM
Rooms and interior
- Bedrooms:4
- Total bathrooms:3
- Full bathrooms:1
- Half bathrooms:1
- Living area:2,648 sq. ft.
Heating and cooling
- Cooling:Central Air
- Heating:Forced Air
Structure and exterior
- Roof:Asphalt
- Year built:1992
- Building area:2,648 sq. ft.
- Lot area:1.03 Acres
Schools
- High school:Mayo
- Middle school:Willow Creek
- Elementary school:Pinewood
Utilities
- Water:City Water - Connected
- Sewer:City Sewer - Connected
Finances and disclosures
- Price:$450,000
- Price per sq. ft.:$169.94
- Tax amount:$6,117 (2025)
New listings near 1774 36th Avenue Se
- Coming Soon
 $169,900Coming Soon2 beds 2 baths
$169,900Coming Soon2 beds 2 baths4711 13th Avenue Nw, Rochester, MN 55901
MLS# 6772447Listed by: REAL BROKER, LLC. - Coming Soon
 $350,000Coming Soon4 beds 3 baths
$350,000Coming Soon4 beds 3 baths6266 Jonathan Drive Nw, Rochester, MN 55901
MLS# 6767591Listed by: KELLER WILLIAMS PREMIER REALTY - Coming Soon
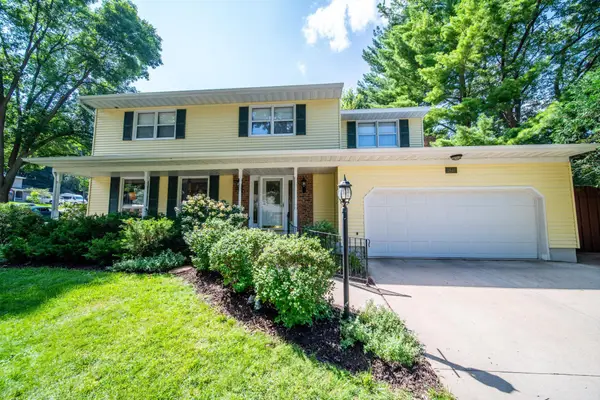 $410,000Coming Soon4 beds 3 baths
$410,000Coming Soon4 beds 3 baths1841 Terracewood Dr Nw, Rochester, MN 55901
MLS# 6771877Listed by: COUNSELOR REALTY OF ROCHESTER - New
 $799,900Active5 beds 4 baths3,752 sq. ft.
$799,900Active5 beds 4 baths3,752 sq. ft.2333 Orion Street Sw, Rochester, MN 55902
MLS# 6772101Listed by: EDINA REALTY, INC. - Open Sun, 10:30am to 12pmNew
 $979,900Active5 beds 3 baths3,140 sq. ft.
$979,900Active5 beds 3 baths3,140 sq. ft.4386 22nd Avenue Ne, Rochester, MN 55906
MLS# 6772080Listed by: ELCOR REALTY OF ROCHESTER INC. - New
 $380,000Active4 beds 3 baths2,568 sq. ft.
$380,000Active4 beds 3 baths2,568 sq. ft.5919 24th Avenue Nw, Rochester, MN 55901
MLS# 6762697Listed by: REAL BROKER, LLC. - New
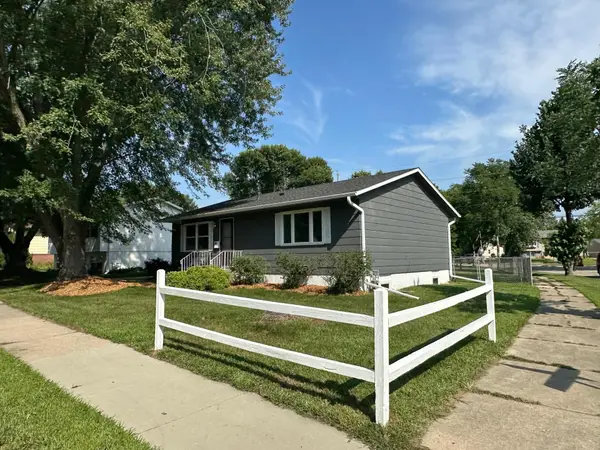 $340,000Active4 beds 2 baths1,976 sq. ft.
$340,000Active4 beds 2 baths1,976 sq. ft.1903 43rd Street Nw, Rochester, MN 55901
MLS# 6771808Listed by: COLDWELL BANKER REALTY - Coming Soon
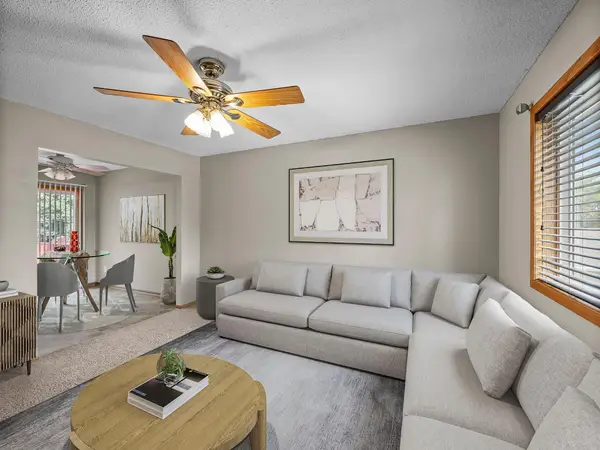 $275,000Coming Soon4 beds 2 baths
$275,000Coming Soon4 beds 2 baths3721 10th Avenue Sw, Rochester, MN 55902
MLS# 6750093Listed by: KELLER WILLIAMS PREFERRED RLTY - New
 $670,000Active4 beds 3 baths2,221 sq. ft.
$670,000Active4 beds 3 baths2,221 sq. ft.6111 Cody Lane Nw, Rochester, MN 55901
MLS# 6768329Listed by: RE/MAX RESULTS - Coming Soon
 $249,900Coming Soon3 beds 2 baths
$249,900Coming Soon3 beds 2 baths3578 6th Street Nw, Rochester, MN 55901
MLS# 6771773Listed by: COLDWELL BANKER RIVER VALLEY,

