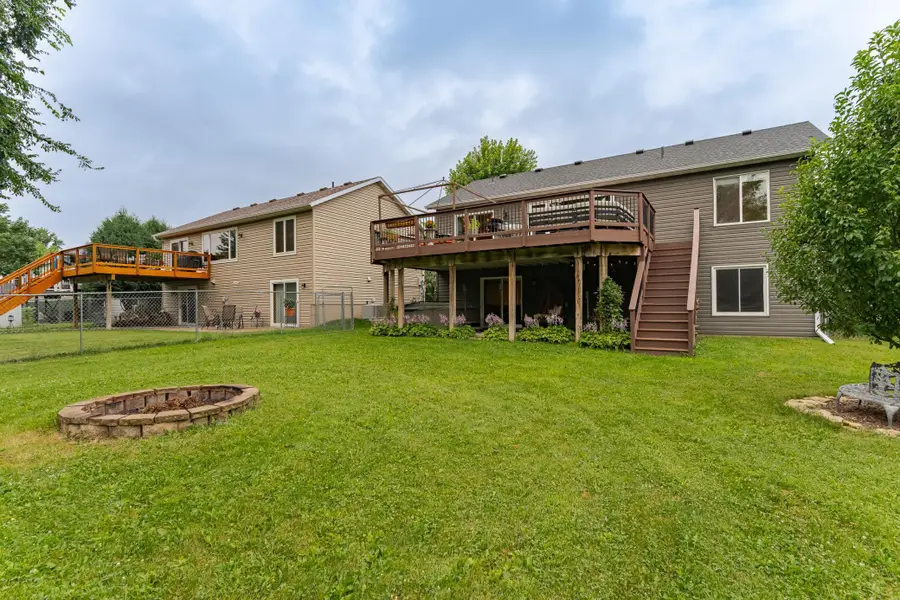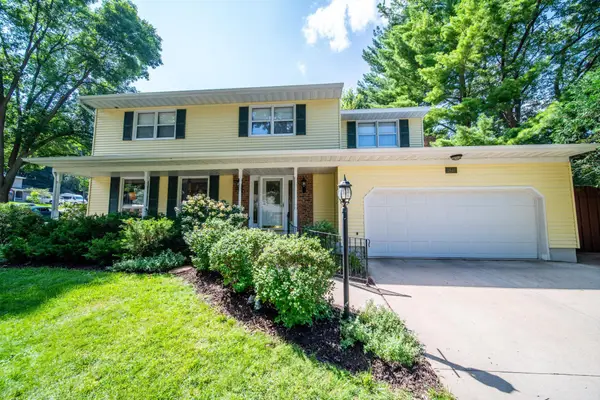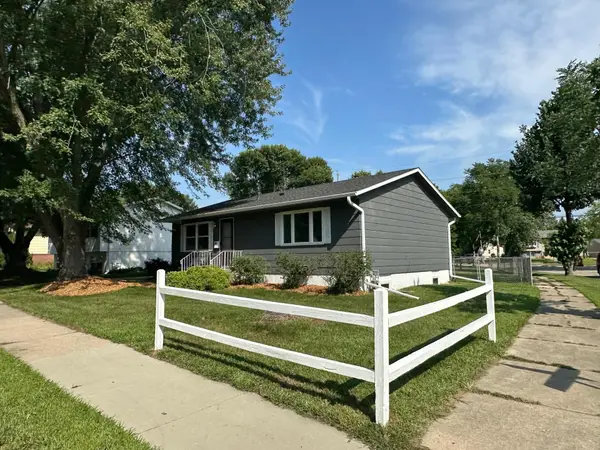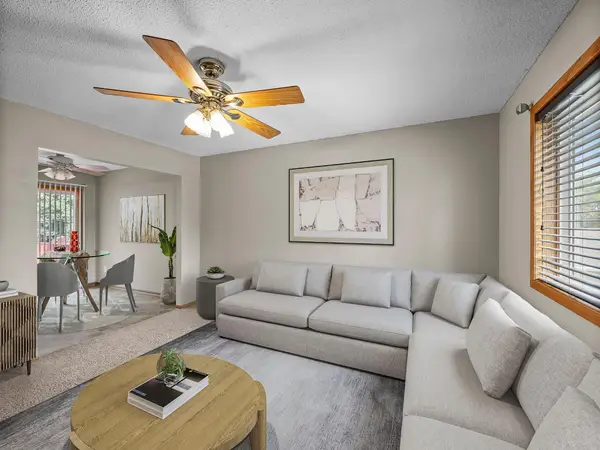1816 4th Avenue Sw, Rochester, MN 55902
Local realty services provided by:ERA Prospera Real Estate



1816 4th Avenue Sw,Rochester, MN 55902
$369,900
- 4 Beds
- 2 Baths
- 2,240 sq. ft.
- Single family
- Pending
Listed by:denel ihde-sparks
Office:re/max results
MLS#:6756533
Source:NSMLS
Price summary
- Price:$369,900
- Price per sq. ft.:$162.24
About this home
This stunning 4-bedroom, 2-bath home offers the perfect blend of modern style and functional living. Featuring a spacious open-concept layout, the main living area is highlighted by a vaulted ceiling that creates an airy, expansive feel. Contemporary décor flows throughout the home, with sleek finishes, neutral tones, and stylish accents that add warmth and sophistication.
On the upper level you'll find a beautiful kitchen with updated stainless-steel appliances and an island breakfast bar. The adjoining living and dining areas continue LVP flooring throughout, and are bright and inviting, filled with natural light via newer windows.
The split-level design provides a sense of separation and privacy, with four bedrooms thoughtfully distributed across both levels. The primary bedroom includes a walk-through bath, while the additional bedrooms are generously sized and versatile — ideal for family, guests, or a home office. The walkout lower level includes a family room with cozy gas fireplace.
Outside, the home features a landscaped yard, a HUGE deck for entertaining with shady patio below, offering plenty of room for outdoor gatherings. Whether you're relaxing with family or hosting friends, this contemporary gem offers comfort, style, and flexibility in a beautifully designed package.
Contact an agent
Home facts
- Year built:2002
- Listing Id #:6756533
- Added:27 day(s) ago
- Updated:July 21, 2025 at 01:51 AM
Rooms and interior
- Bedrooms:4
- Total bathrooms:2
- Full bathrooms:2
- Living area:2,240 sq. ft.
Heating and cooling
- Cooling:Central Air
- Heating:Forced Air
Structure and exterior
- Year built:2002
- Building area:2,240 sq. ft.
- Lot area:0.38 Acres
Schools
- High school:Mayo
- Middle school:Willow Creek
- Elementary school:Ben Franklin
Utilities
- Water:City Water - Connected
- Sewer:City Sewer - Connected
Finances and disclosures
- Price:$369,900
- Price per sq. ft.:$162.24
- Tax amount:$4,473 (2025)
New listings near 1816 4th Avenue Sw
- Coming Soon
 $169,900Coming Soon2 beds 2 baths
$169,900Coming Soon2 beds 2 baths4711 13th Avenue Nw, Rochester, MN 55901
MLS# 6772447Listed by: REAL BROKER, LLC. - Coming Soon
 $350,000Coming Soon4 beds 3 baths
$350,000Coming Soon4 beds 3 baths6266 Jonathan Drive Nw, Rochester, MN 55901
MLS# 6767591Listed by: KELLER WILLIAMS PREMIER REALTY - Coming Soon
 $410,000Coming Soon4 beds 3 baths
$410,000Coming Soon4 beds 3 baths1841 Terracewood Dr Nw, Rochester, MN 55901
MLS# 6771877Listed by: COUNSELOR REALTY OF ROCHESTER - New
 $799,900Active5 beds 4 baths3,752 sq. ft.
$799,900Active5 beds 4 baths3,752 sq. ft.2333 Orion Street Sw, Rochester, MN 55902
MLS# 6772101Listed by: EDINA REALTY, INC. - Open Sun, 10:30am to 12pmNew
 $979,900Active5 beds 3 baths3,140 sq. ft.
$979,900Active5 beds 3 baths3,140 sq. ft.4386 22nd Avenue Ne, Rochester, MN 55906
MLS# 6772080Listed by: ELCOR REALTY OF ROCHESTER INC. - New
 $380,000Active4 beds 3 baths2,568 sq. ft.
$380,000Active4 beds 3 baths2,568 sq. ft.5919 24th Avenue Nw, Rochester, MN 55901
MLS# 6762697Listed by: REAL BROKER, LLC. - New
 $340,000Active4 beds 2 baths1,976 sq. ft.
$340,000Active4 beds 2 baths1,976 sq. ft.1903 43rd Street Nw, Rochester, MN 55901
MLS# 6771808Listed by: COLDWELL BANKER REALTY - Coming Soon
 $275,000Coming Soon4 beds 2 baths
$275,000Coming Soon4 beds 2 baths3721 10th Avenue Sw, Rochester, MN 55902
MLS# 6750093Listed by: KELLER WILLIAMS PREFERRED RLTY - New
 $670,000Active4 beds 3 baths2,221 sq. ft.
$670,000Active4 beds 3 baths2,221 sq. ft.6111 Cody Lane Nw, Rochester, MN 55901
MLS# 6768329Listed by: RE/MAX RESULTS - Coming Soon
 $249,900Coming Soon3 beds 2 baths
$249,900Coming Soon3 beds 2 baths3578 6th Street Nw, Rochester, MN 55901
MLS# 6771773Listed by: COLDWELL BANKER RIVER VALLEY,

