1824 Lakeview Court Sw #201, Rochester, MN 55902
Local realty services provided by:ERA Gillespie Real Estate
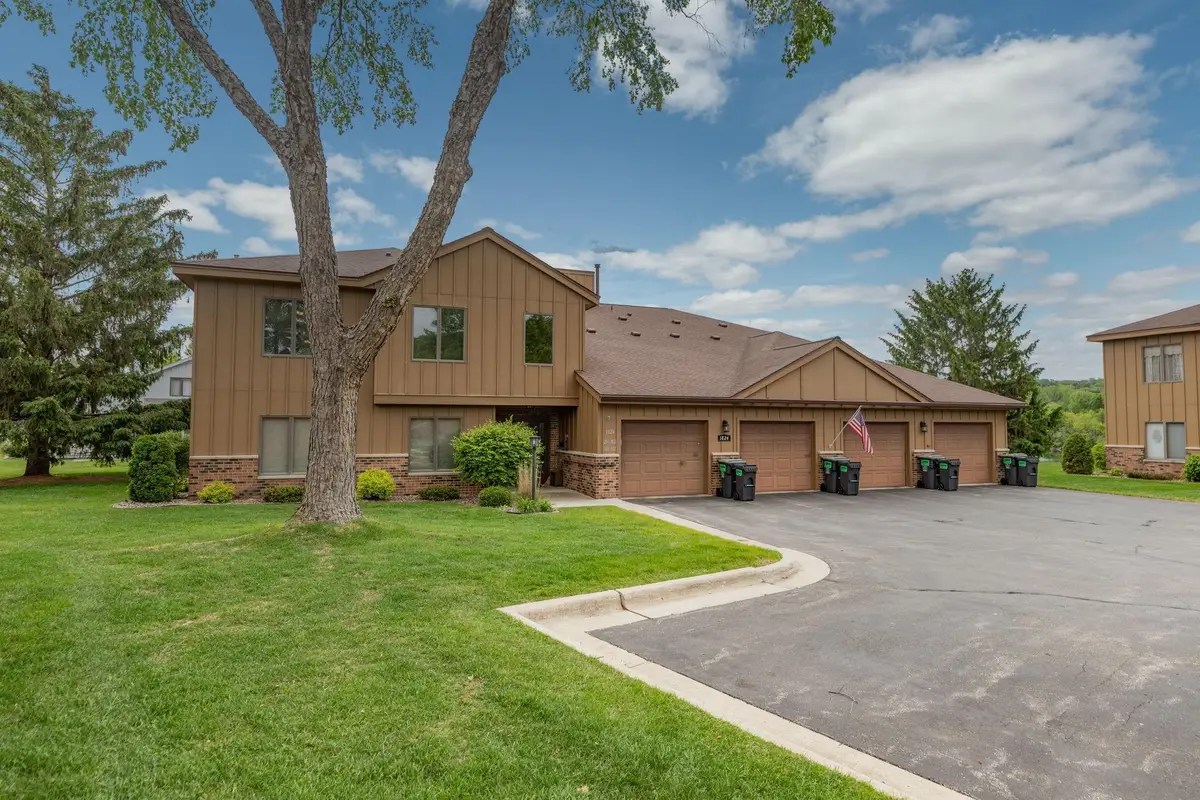
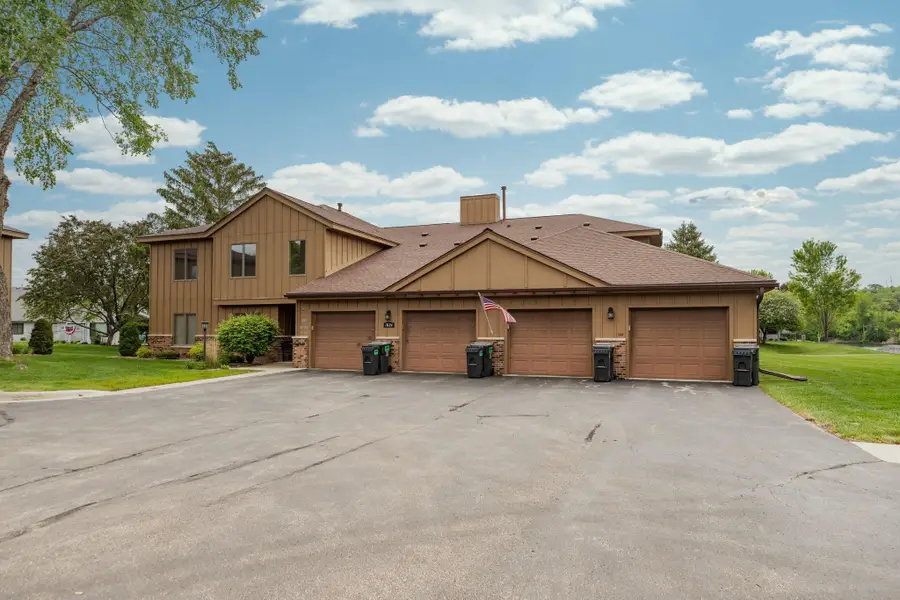

1824 Lakeview Court Sw #201,Rochester, MN 55902
$220,000
- 2 Beds
- 2 Baths
- 1,176 sq. ft.
- Townhouse
- Pending
Listed by:mark kieffer
Office:dwell realty group llc.
MLS#:6727289
Source:NSMLS
Price summary
- Price:$220,000
- Price per sq. ft.:$187.07
- Monthly HOA dues:$385
About this home
This is a spectacular condo in a spectacular location just steps from Lake George. You are close to everything: shopping, restaurants, trails, downtown, major highways, and of course Lake George with all it has to offer. This 2-bedroom 2-bathroom condo is absolutely “move-in ready.” You will love the open floor plan. The spacious living room has a cozy gas fireplace and is open to the dining area. The kitchen has matching appliances and can be used as an “eat-in kitchen.” The 3-season porch allows tons of natural light into the main level and is a perfect place to relax and unwind. The large primary bedroom offers a huge walk-in closet. The laundry room is at your fingertips on the same level. More aspects to love include updated mechanicals, end unit on second floor for security and comfort, secure automatic locking outside door, an attached one car garage with pull down ladder for additional storage, and extra parking spaces near the driveway. Come and see how this owner has meticulously cared for this unit. Sorry, no rentals, no smoking allowed and no pets.
Contact an agent
Home facts
- Year built:1985
- Listing Id #:6727289
- Added:76 day(s) ago
- Updated:August 01, 2025 at 01:50 AM
Rooms and interior
- Bedrooms:2
- Total bathrooms:2
- Full bathrooms:1
- Living area:1,176 sq. ft.
Heating and cooling
- Cooling:Central Air
- Heating:Forced Air
Structure and exterior
- Year built:1985
- Building area:1,176 sq. ft.
- Lot area:0.03 Acres
Schools
- High school:Mayo
- Middle school:John Adams
- Elementary school:Bamber Valley
Utilities
- Water:City Water - Connected
- Sewer:City Sewer - Connected
Finances and disclosures
- Price:$220,000
- Price per sq. ft.:$187.07
- Tax amount:$2,928 (2025)
New listings near 1824 Lakeview Court Sw #201
- Coming Soon
 $650,000Coming Soon4 beds 3 baths
$650,000Coming Soon4 beds 3 baths3524 Jasper Lane Ne, Rochester, MN 55906
MLS# 6769690Listed by: RE/MAX RESULTS - Coming Soon
 $460,000Coming Soon5 beds 4 baths
$460,000Coming Soon5 beds 4 baths1821 13th Avenue Ne, Rochester, MN 55906
MLS# 6772778Listed by: EDINA REALTY, INC. - Coming Soon
 $169,900Coming Soon2 beds 2 baths
$169,900Coming Soon2 beds 2 baths4711 13th Avenue Nw, Rochester, MN 55901
MLS# 6772447Listed by: REAL BROKER, LLC. - Coming Soon
 $350,000Coming Soon4 beds 3 baths
$350,000Coming Soon4 beds 3 baths6266 Jonathan Drive Nw, Rochester, MN 55901
MLS# 6767591Listed by: KELLER WILLIAMS PREMIER REALTY - Coming Soon
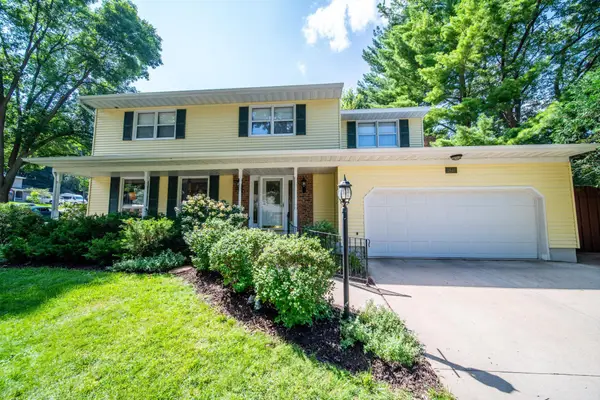 $410,000Coming Soon4 beds 3 baths
$410,000Coming Soon4 beds 3 baths1841 Terracewood Dr Nw, Rochester, MN 55901
MLS# 6771877Listed by: COUNSELOR REALTY OF ROCHESTER - Open Sat, 11:30am to 1:30pmNew
 $799,900Active5 beds 4 baths3,752 sq. ft.
$799,900Active5 beds 4 baths3,752 sq. ft.2333 Orion Street Sw, Rochester, MN 55902
MLS# 6772101Listed by: EDINA REALTY, INC. - Open Sun, 10:30am to 12pmNew
 $979,900Active5 beds 3 baths3,140 sq. ft.
$979,900Active5 beds 3 baths3,140 sq. ft.4386 22nd Avenue Ne, Rochester, MN 55906
MLS# 6772080Listed by: ELCOR REALTY OF ROCHESTER INC. - New
 $380,000Active4 beds 3 baths2,568 sq. ft.
$380,000Active4 beds 3 baths2,568 sq. ft.5919 24th Avenue Nw, Rochester, MN 55901
MLS# 6762697Listed by: REAL BROKER, LLC. - New
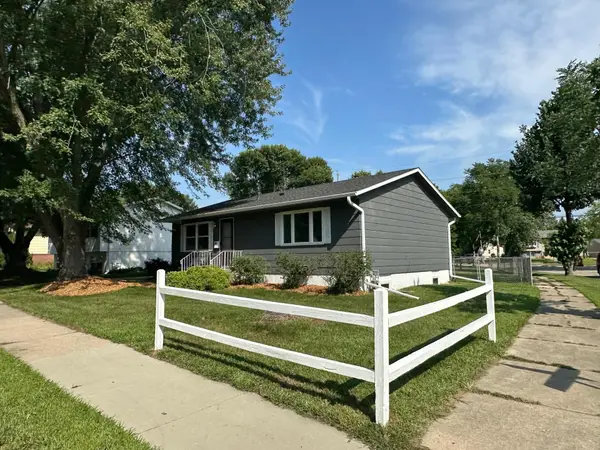 $340,000Active4 beds 2 baths1,976 sq. ft.
$340,000Active4 beds 2 baths1,976 sq. ft.1903 43rd Street Nw, Rochester, MN 55901
MLS# 6771808Listed by: COLDWELL BANKER REALTY - Coming Soon
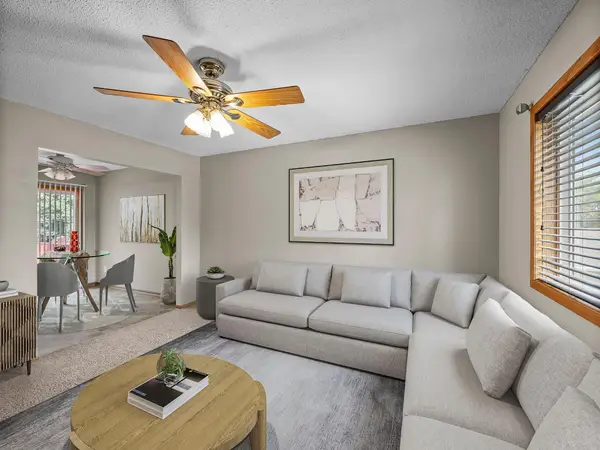 $275,000Coming Soon4 beds 2 baths
$275,000Coming Soon4 beds 2 baths3721 10th Avenue Sw, Rochester, MN 55902
MLS# 6750093Listed by: KELLER WILLIAMS PREFERRED RLTY

