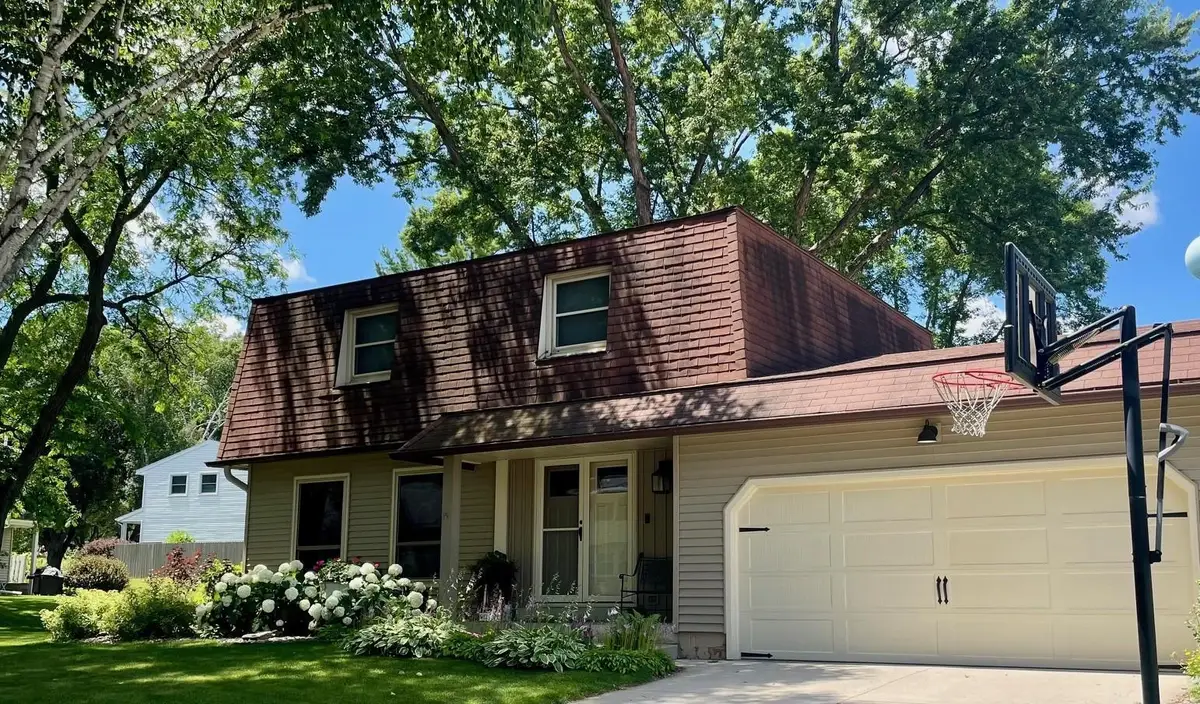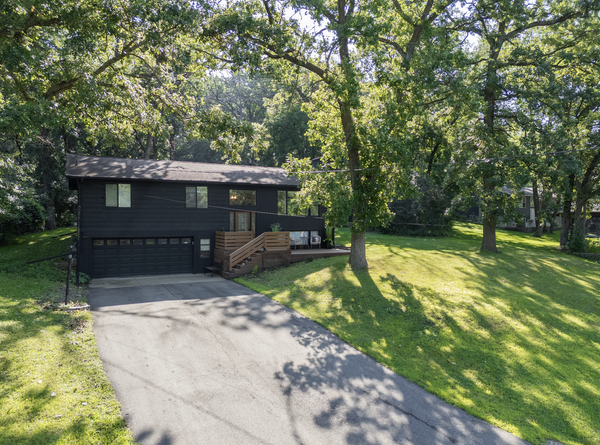1875 Terracewood Drive Nw, Rochester, MN 55901
Local realty services provided by:ERA Viking Realty



1875 Terracewood Drive Nw,Rochester, MN 55901
$415,000
- 4 Beds
- 3 Baths
- 2,790 sq. ft.
- Single family
- Pending
Listed by:casey gorman
Office:edina realty, inc.
MLS#:6760599
Source:NSMLS
Price summary
- Price:$415,000
- Price per sq. ft.:$147.16
About this home
This is the home you have been waiting for! I am proud to present this immaculate 4-bedroom, 3-bathroom home, located in the established Elton Hills neighborhood! The pride of homeownership shines as you walk through this gem! The main floor showcases beautiful hardwood floors, paneled doors throughout, a renovated kitchen with plenty of storage & the coziest living room space for family get-togethers. Upstairs provides four spacious bedrooms with one being the primary & % bath with a tiled shower. An additional full bath is there as well for guests & kids use. The lower level has room for additional living space, workout area or game use. Step outside on to your quiet deck space, surrounded by mature trees, stunning landscaping & ample backyard space for summer entertainment. Other highlights include being 1 block from bus transit, 1.5 miles to downtown, local park and walking paths just down the road, close to coffee shops & so much more!
Contact an agent
Home facts
- Year built:1973
- Listing Id #:6760599
- Added:86 day(s) ago
- Updated:August 04, 2025 at 03:13 PM
Rooms and interior
- Bedrooms:4
- Total bathrooms:3
- Full bathrooms:1
- Half bathrooms:1
- Living area:2,790 sq. ft.
Heating and cooling
- Cooling:Central Air
- Heating:Forced Air
Structure and exterior
- Roof:Age Over 8 Years
- Year built:1973
- Building area:2,790 sq. ft.
- Lot area:0.26 Acres
Schools
- High school:Century
- Middle school:Kellogg
- Elementary school:Churchill-Hoover
Utilities
- Water:City Water - Connected
- Sewer:City Sewer - Connected
Finances and disclosures
- Price:$415,000
- Price per sq. ft.:$147.16
- Tax amount:$4,760 (2025)
New listings near 1875 Terracewood Drive Nw
- Coming Soon
 $200,000Coming Soon2 beds 1 baths
$200,000Coming Soon2 beds 1 baths861 37th Avenue Nw #C, Rochester, MN 55901
MLS# 6760472Listed by: LAKES SOTHEBY'S INTERNATIONAL REALTY - New
 $647,000Active4 beds 4 baths3,280 sq. ft.
$647,000Active4 beds 4 baths3,280 sq. ft.700 Panorama Circle Nw, Rochester, MN 55901
MLS# 6771775Listed by: RE/MAX RESULTS - New
 $380,000Active4 beds 2 baths2,246 sq. ft.
$380,000Active4 beds 2 baths2,246 sq. ft.1005 21st Street Se, Rochester, MN 55904
MLS# 6773505Listed by: LOAM COMMERCIAL REAL ESTATE - New
 $215,000Active2 beds 2 baths1,663 sq. ft.
$215,000Active2 beds 2 baths1,663 sq. ft.2100 Valkyrie Drive Nw #301, Rochester, MN 55901
MLS# 6771807Listed by: EDINA REALTY, INC. - New
 $2,750,000Active100 Acres
$2,750,000Active100 AcresXXXX Valleyhigh Road Nw, Rochester, MN 55901
MLS# 6773480Listed by: RE/MAX RESULTS  $292,000Pending4 beds 2 baths2,173 sq. ft.
$292,000Pending4 beds 2 baths2,173 sq. ft.2435 20th Avenue Se, Rochester, MN 55904
MLS# 6773391Listed by: RE/MAX RESULTS- Coming Soon
 $349,900Coming Soon3 beds 2 baths
$349,900Coming Soon3 beds 2 baths2018 Edgewood Court Sw, Rochester, MN 55902
MLS# 6770339Listed by: DWELL REALTY GROUP LLC - Open Sun, 1 to 3pmNew
 $265,000Active3 beds 1 baths1,456 sq. ft.
$265,000Active3 beds 1 baths1,456 sq. ft.2530 12th Avenue Nw, Rochester, MN 55901
MLS# 6773132Listed by: EDINA REALTY, INC. - New
 $269,900Active3 beds 2 baths1,427 sq. ft.
$269,900Active3 beds 2 baths1,427 sq. ft.1908 Lakeview Court Sw #201, Rochester, MN 55902
MLS# 6772236Listed by: RE/MAX RESULTS - New
 $399,900Active3 beds 3 baths1,760 sq. ft.
$399,900Active3 beds 3 baths1,760 sq. ft.5201 Harvest Square Place Nw, Rochester, MN 55901
MLS# 6772975Listed by: RE/MAX RESULTS
