5201 Harvest Square Place Nw, Rochester, MN 55901
Local realty services provided by:ERA Gillespie Real Estate
5201 Harvest Square Place Nw,Rochester, MN 55901
$399,900
- 3 Beds
- 3 Baths
- 1,760 sq. ft.
- Townhouse
- Active
Upcoming open houses
- Sun, Oct 0512:00 pm - 02:00 pm
Listed by:arlene schuman
Office:re/max results
MLS#:6772975
Source:NSMLS
Price summary
- Price:$399,900
- Price per sq. ft.:$151.48
- Monthly HOA dues:$155
About this home
Exceed your expectations of townhome living in this stunning, nearly new construction walkout 2-story end unit—the best new townhome value in Rochester. Boasting over 2,600 sq. ft., this home offers an open concept floor plan with a modern design, 3 spacious bedrooms on the upper level, 3 baths, essential upper-level laundry, a large owner’s suite, and a 2-car attached garage.
Only a year old, this home allows the next buyer to still take advantage of valuable new construction warranties. The sellers also invested an additional $5,000 after closing with the builder to take the home to true wow factor status—adding upgrades such as quartz kitchen countertops, upgraded appliances including washer and dryer, a gas fireplace, stylish light fixtures, designer cabinet hardware, and high-quality carpet for added comfort and durability. Their thoughtful selections and attention to detail give the home a look straight out of a magazine.
As an end unit, the home benefits from extra windows for abundant natural light and the rare bonus of a side yard—perfect for added space and privacy. The relaxing great room with fireplace flows seamlessly into the gourmet kitchen, while the unfinished lower level offers the opportunity to customize with your own finishes, complete with a walkout private patio.
Located in the sought-after Harvestview Community, you’ll enjoy maintenance-free living, scenic walking paths, nearby parks, and newly built schools—all in a prime Rochester location. This is the ideal move-in-ready home you’ve been waiting for.
Contact an agent
Home facts
- Year built:2024
- Listing ID #:6772975
- Added:47 day(s) ago
- Updated:October 02, 2025 at 12:03 PM
Rooms and interior
- Bedrooms:3
- Total bathrooms:3
- Full bathrooms:1
- Half bathrooms:1
- Living area:1,760 sq. ft.
Heating and cooling
- Cooling:Central Air
- Heating:Forced Air
Structure and exterior
- Roof:Age 8 Years or Less, Asphalt
- Year built:2024
- Building area:1,760 sq. ft.
- Lot area:0.06 Acres
Schools
- High school:John Marshall
- Middle school:Dakota
- Elementary school:George Gibbs
Utilities
- Water:City Water - Connected
- Sewer:City Sewer - Connected
Finances and disclosures
- Price:$399,900
- Price per sq. ft.:$151.48
- Tax amount:$458 (2024)
New listings near 5201 Harvest Square Place Nw
- Coming SoonOpen Sat, 10am to 12pm
 $575,000Coming Soon4 beds 2 baths
$575,000Coming Soon4 beds 2 baths1744 7th Street Sw, Rochester, MN 55902
MLS# 6796839Listed by: DWELL REALTY GROUP LLC - Coming Soon
 $209,900Coming Soon2 beds 2 baths
$209,900Coming Soon2 beds 2 baths1337 6th Street Se, Rochester, MN 55904
MLS# 6797428Listed by: HARBOR REALTY & MANAGEMENT GROUP LLC 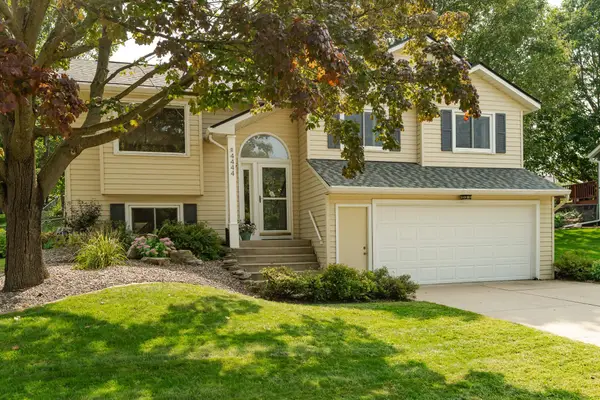 $340,000Pending4 beds 2 baths1,826 sq. ft.
$340,000Pending4 beds 2 baths1,826 sq. ft.4444 3rd Street Nw, Rochester, MN 55901
MLS# 6792477Listed by: EDINA REALTY, INC.- Coming Soon
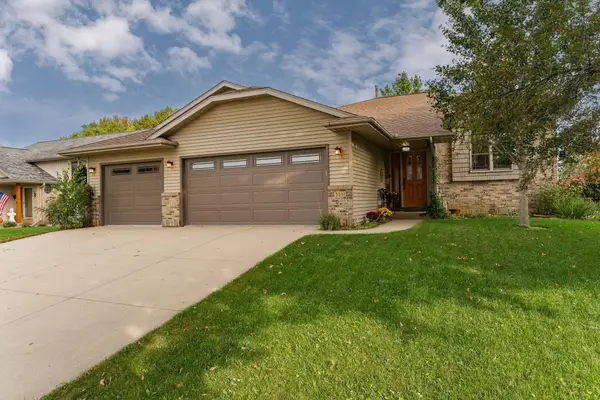 $469,000Coming Soon4 beds 3 baths
$469,000Coming Soon4 beds 3 baths3831 Halling Place Sw, Rochester, MN 55902
MLS# 6792755Listed by: RE/MAX RESULTS - Coming Soon
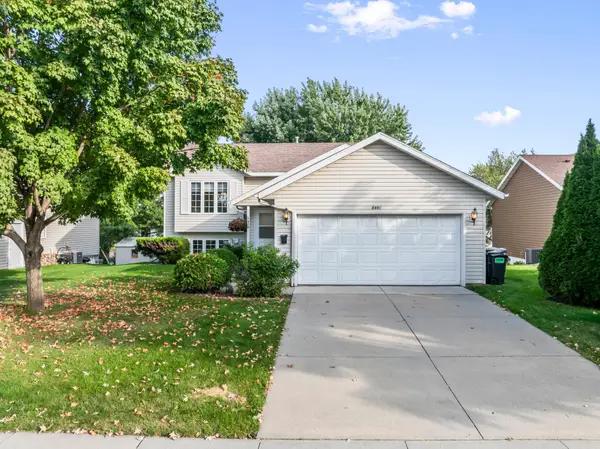 $349,900Coming Soon3 beds 2 baths
$349,900Coming Soon3 beds 2 baths5408 Duvall Place Nw, Rochester, MN 55901
MLS# 6796127Listed by: RE/MAX RESULTS - New
 $388,000Active4 beds 2 baths2,275 sq. ft.
$388,000Active4 beds 2 baths2,275 sq. ft.3348 Geselle Lane Nw, Rochester, MN 55901
MLS# 6796668Listed by: WIGHTMANBROCK REAL ESTATE ADVISORS - New
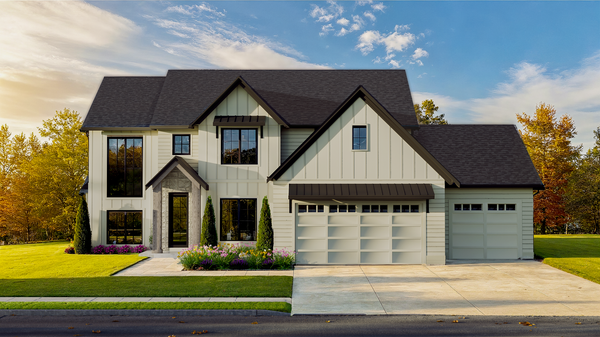 $1,520,000Active5 beds 5 baths5,030 sq. ft.
$1,520,000Active5 beds 5 baths5,030 sq. ft.2901 Bentley Drive Sw, Rochester, MN 55902
MLS# 6797782Listed by: EDINA REALTY, INC. - New
 $449,900Active-- beds -- baths3,128 sq. ft.
$449,900Active-- beds -- baths3,128 sq. ft.1239 3rd Avenue Sw, Rochester, MN 55902
MLS# 6797229Listed by: HOMES PLUS REALTY - New
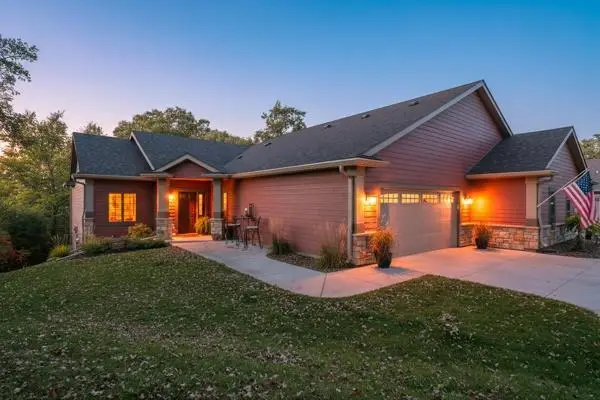 $680,000Active4 beds 3 baths3,036 sq. ft.
$680,000Active4 beds 3 baths3,036 sq. ft.468 Panorama Circle Nw, Rochester, MN 55901
MLS# 6797517Listed by: COLDWELL BANKER REALTY - Open Fri, 3 to 5pmNew
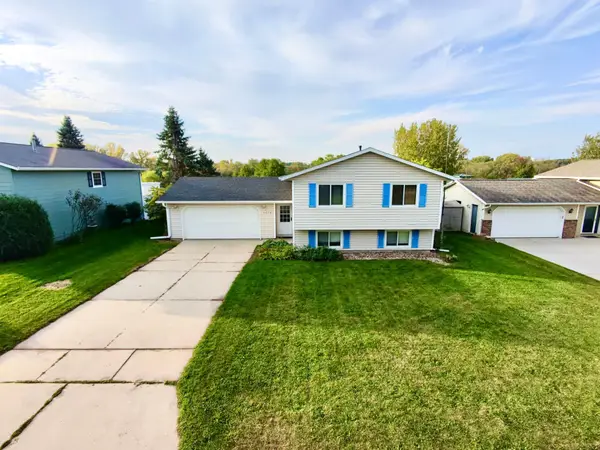 $329,900Active3 beds 2 baths1,802 sq. ft.
$329,900Active3 beds 2 baths1,802 sq. ft.3918 Chesapeake Lane Nw, Rochester, MN 55901
MLS# 6792267Listed by: REAL BROKER, LLC.
