1944 Shannon Oaks Boulevard Ne, Rochester, MN 55906
Local realty services provided by:ERA Viking Realty
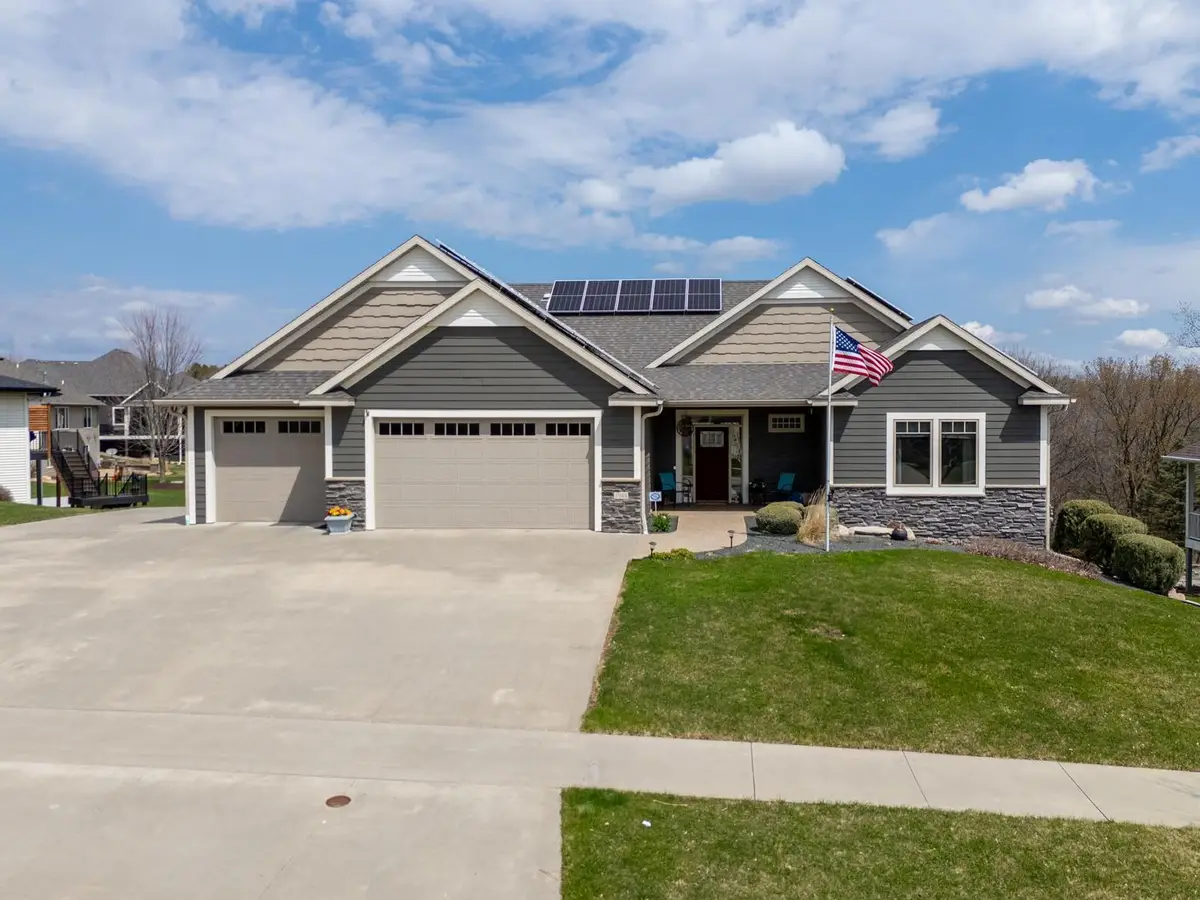
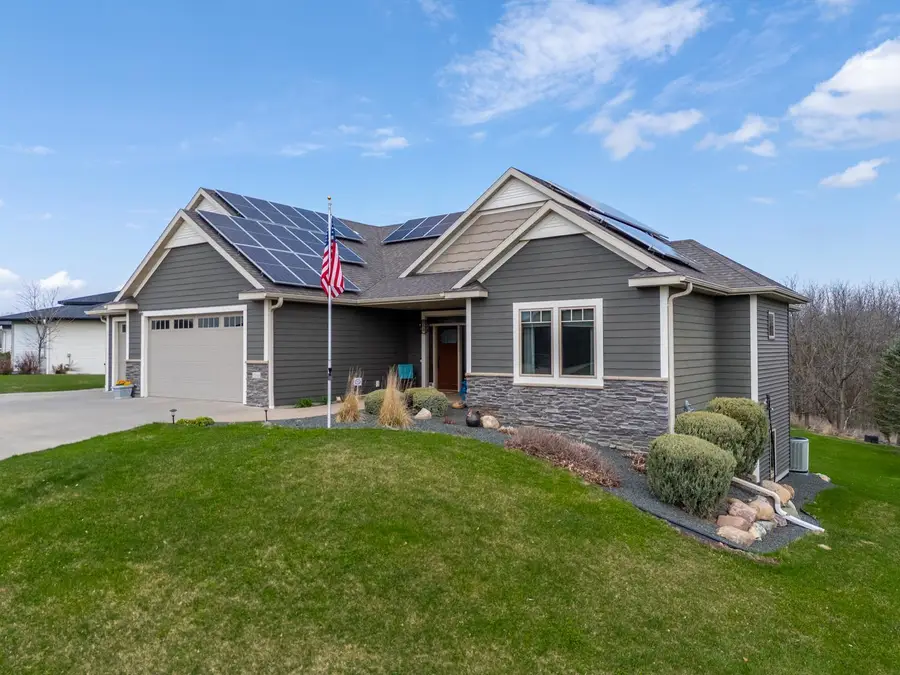
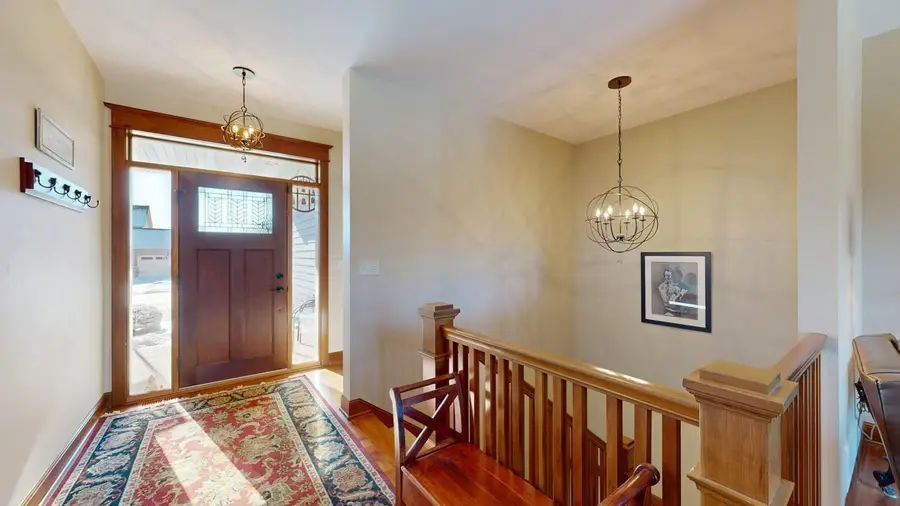
1944 Shannon Oaks Boulevard Ne,Rochester, MN 55906
$799,900
- 5 Beds
- 3 Baths
- 3,533 sq. ft.
- Single family
- Active
Listed by:chad carpenter
Office:elcor realty of rochester inc.
MLS#:6672092
Source:NSMLS
Price summary
- Price:$799,900
- Price per sq. ft.:$217.13
- Monthly HOA dues:$8.33
About this home
Elegant and well-kept zero-entry ranch, convenient NE neighborhood just minutes to downtown. Loaded list of upgrades includes a cook's kitchen featuring custom-built cherry cabinets, solid surface counters, and real hickory hardwood flooring, a primary bedroom whose dedicated bath has heated flooring and a beautiful walk-in shower, and a huge lower level family room with built-in wet bar! Exterior amenities are equally impressive, with both a 3-season porch and good-sized deck, lower patio, rear storage shed, and extra-deep lot totally covered by in-ground sprinklers. Large garage is fully finished with sheetrock, furnace, and Polytech flooring; driveway has even been extended to allow for extra outdoor parking! Added bonus: solar panel system installed, allowing for approximately 9 months of electrical service at no charge every year!
Contact an agent
Home facts
- Year built:2012
- Listing Id #:6672092
- Added:176 day(s) ago
- Updated:August 03, 2025 at 03:08 PM
Rooms and interior
- Bedrooms:5
- Total bathrooms:3
- Full bathrooms:2
- Living area:3,533 sq. ft.
Heating and cooling
- Cooling:Central Air
- Heating:Forced Air
Structure and exterior
- Year built:2012
- Building area:3,533 sq. ft.
- Lot area:0.5 Acres
Schools
- High school:Century
- Middle school:Kellogg
- Elementary school:Jefferson
Utilities
- Water:City Water - Connected
- Sewer:City Sewer - Connected
Finances and disclosures
- Price:$799,900
- Price per sq. ft.:$217.13
- Tax amount:$10,282 (2025)
New listings near 1944 Shannon Oaks Boulevard Ne
- Coming Soon
 $169,900Coming Soon2 beds 2 baths
$169,900Coming Soon2 beds 2 baths4711 13th Avenue Nw, Rochester, MN 55901
MLS# 6772447Listed by: REAL BROKER, LLC. - Coming Soon
 $350,000Coming Soon4 beds 3 baths
$350,000Coming Soon4 beds 3 baths6266 Jonathan Drive Nw, Rochester, MN 55901
MLS# 6767591Listed by: KELLER WILLIAMS PREMIER REALTY - Coming Soon
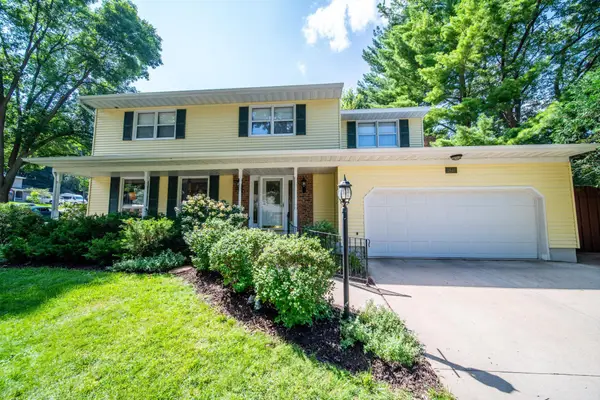 $410,000Coming Soon4 beds 3 baths
$410,000Coming Soon4 beds 3 baths1841 Terracewood Dr Nw, Rochester, MN 55901
MLS# 6771877Listed by: COUNSELOR REALTY OF ROCHESTER - New
 $799,900Active5 beds 4 baths3,752 sq. ft.
$799,900Active5 beds 4 baths3,752 sq. ft.2333 Orion Street Sw, Rochester, MN 55902
MLS# 6772101Listed by: EDINA REALTY, INC. - Open Sun, 10:30am to 12pmNew
 $979,900Active5 beds 3 baths3,140 sq. ft.
$979,900Active5 beds 3 baths3,140 sq. ft.4386 22nd Avenue Ne, Rochester, MN 55906
MLS# 6772080Listed by: ELCOR REALTY OF ROCHESTER INC. - New
 $380,000Active4 beds 3 baths2,568 sq. ft.
$380,000Active4 beds 3 baths2,568 sq. ft.5919 24th Avenue Nw, Rochester, MN 55901
MLS# 6762697Listed by: REAL BROKER, LLC. - New
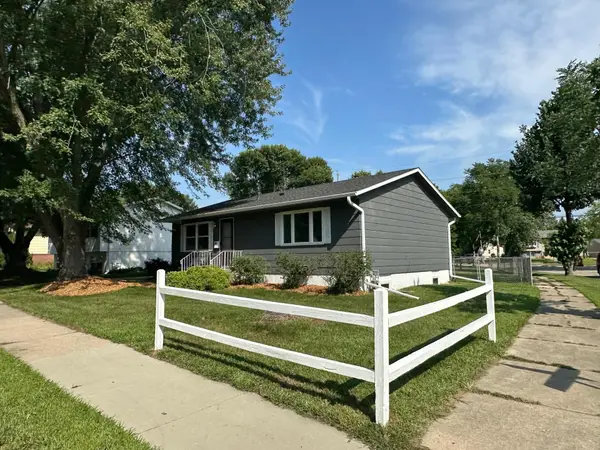 $340,000Active4 beds 2 baths1,976 sq. ft.
$340,000Active4 beds 2 baths1,976 sq. ft.1903 43rd Street Nw, Rochester, MN 55901
MLS# 6771808Listed by: COLDWELL BANKER REALTY - Coming Soon
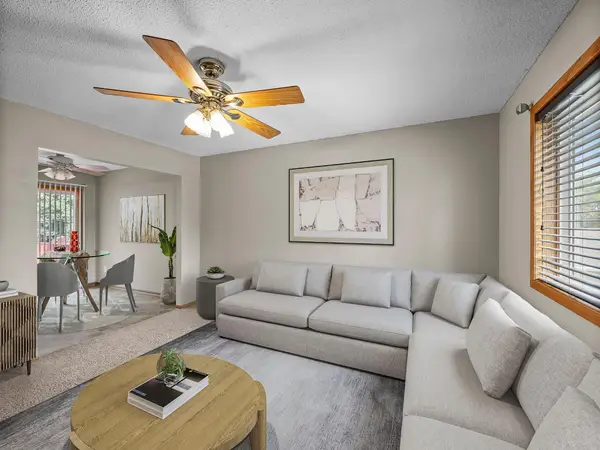 $275,000Coming Soon4 beds 2 baths
$275,000Coming Soon4 beds 2 baths3721 10th Avenue Sw, Rochester, MN 55902
MLS# 6750093Listed by: KELLER WILLIAMS PREFERRED RLTY - New
 $670,000Active4 beds 3 baths2,221 sq. ft.
$670,000Active4 beds 3 baths2,221 sq. ft.6111 Cody Lane Nw, Rochester, MN 55901
MLS# 6768329Listed by: RE/MAX RESULTS - Coming Soon
 $249,900Coming Soon3 beds 2 baths
$249,900Coming Soon3 beds 2 baths3578 6th Street Nw, Rochester, MN 55901
MLS# 6771773Listed by: COLDWELL BANKER RIVER VALLEY,

