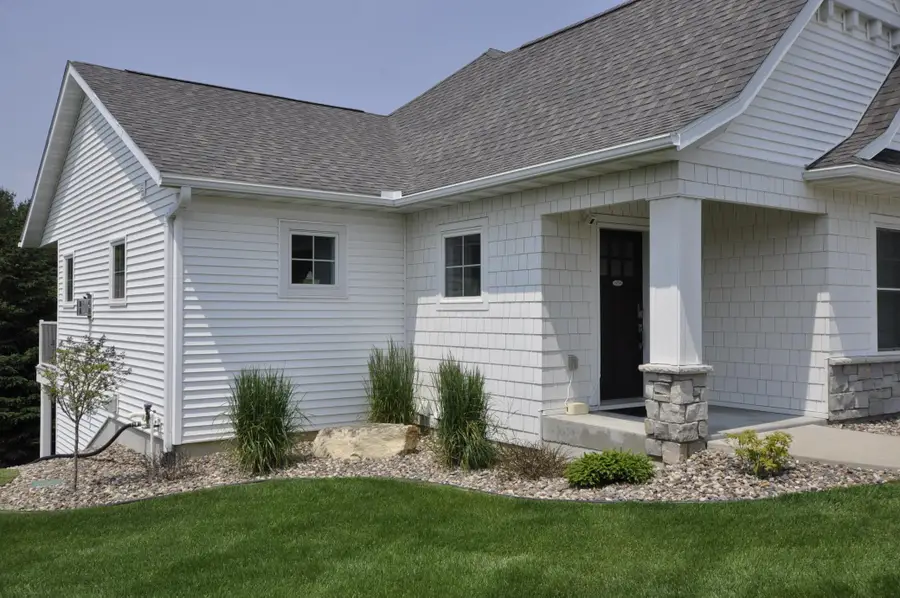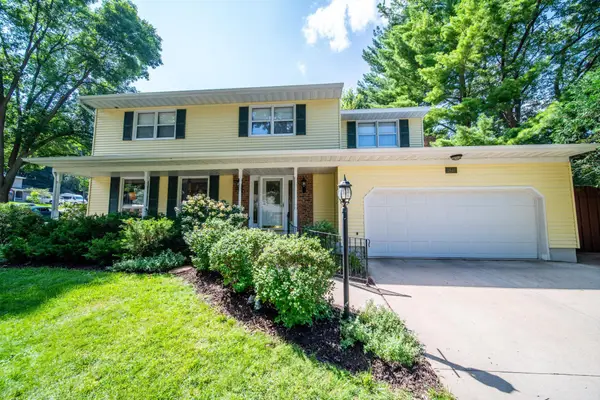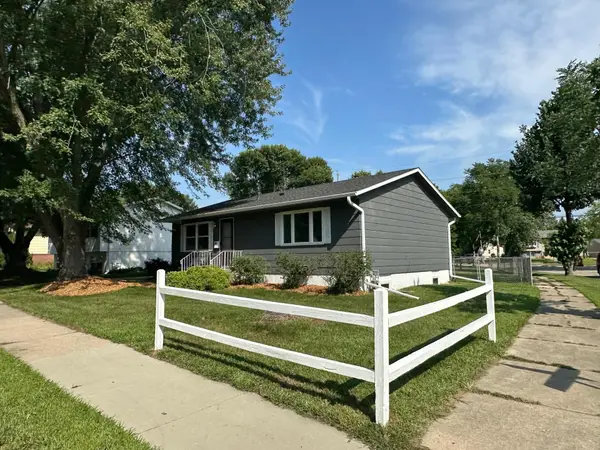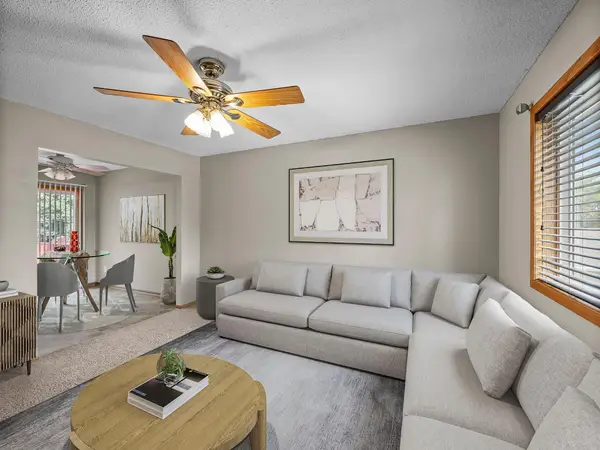2077 Kerry Drive Ne, Rochester, MN 55906
Local realty services provided by:ERA Viking Realty



2077 Kerry Drive Ne,Rochester, MN 55906
$659,500
- 4 Beds
- 3 Baths
- 3,358 sq. ft.
- Single family
- Pending
Listed by:shawn buryska
Office:coldwell banker realty
MLS#:6706380
Source:NSMLS
Price summary
- Price:$659,500
- Price per sq. ft.:$194.66
About this home
Welcome to this impeccably crafted 4-bedroom, 3-bath ranch-style home, where elegant design meets everyday comfort in one of the most desirable neighborhoods—Shannon Oaks. From the moment you step inside, you're greeted by espresso-stained white oak flooring and abundant natural light pouring through large windows in the open-concept living room. A 10' coffered ceiling, accented by an elegant halo chandelier, adds a sophisticated touch to the heart of the home. The gourmet kitchen is a showstopper, featuring sleek stainless steel appliances, a walk-in pantry, and stunning white marble countertops and backsplash—perfect for everyday cooking and entertaining. A flexible and thoughtfully designed layout offers versatile work-from-home options, while the spacious family room includes a custom wine room, ideal for hosting guests. Retreat to the luxurious primary suite with two oversized custom closets, a cornice-trimmed ceiling with a sparkling crystal halo chandelier, and a spa-like en suite bath with heated floors. Step outside to enjoy serene, tree-lined views from the covered, maintenance-free deck or unwind in the cozy gazebo. Additional features include a large storage room, an oversized (792 square feet) heated 3-car attached garage, newer landscaping, and a pre-inspected status for added peace of mind
Contact an agent
Home facts
- Year built:2016
- Listing Id #:6706380
- Added:107 day(s) ago
- Updated:July 13, 2025 at 08:01 AM
Rooms and interior
- Bedrooms:4
- Total bathrooms:3
- Full bathrooms:1
- Living area:3,358 sq. ft.
Heating and cooling
- Cooling:Central Air
- Heating:Forced Air
Structure and exterior
- Year built:2016
- Building area:3,358 sq. ft.
- Lot area:0.37 Acres
Schools
- High school:Century
- Middle school:Kellogg
- Elementary school:Jefferson
Utilities
- Water:City Water - Connected
- Sewer:City Sewer - Connected
Finances and disclosures
- Price:$659,500
- Price per sq. ft.:$194.66
- Tax amount:$8,716 (2025)
New listings near 2077 Kerry Drive Ne
- Coming Soon
 $169,900Coming Soon2 beds 2 baths
$169,900Coming Soon2 beds 2 baths4711 13th Avenue Nw, Rochester, MN 55901
MLS# 6772447Listed by: REAL BROKER, LLC. - Coming Soon
 $350,000Coming Soon4 beds 3 baths
$350,000Coming Soon4 beds 3 baths6266 Jonathan Drive Nw, Rochester, MN 55901
MLS# 6767591Listed by: KELLER WILLIAMS PREMIER REALTY - Coming Soon
 $410,000Coming Soon4 beds 3 baths
$410,000Coming Soon4 beds 3 baths1841 Terracewood Dr Nw, Rochester, MN 55901
MLS# 6771877Listed by: COUNSELOR REALTY OF ROCHESTER - New
 $799,900Active5 beds 4 baths3,752 sq. ft.
$799,900Active5 beds 4 baths3,752 sq. ft.2333 Orion Street Sw, Rochester, MN 55902
MLS# 6772101Listed by: EDINA REALTY, INC. - Open Sun, 10:30am to 12pmNew
 $979,900Active5 beds 3 baths3,140 sq. ft.
$979,900Active5 beds 3 baths3,140 sq. ft.4386 22nd Avenue Ne, Rochester, MN 55906
MLS# 6772080Listed by: ELCOR REALTY OF ROCHESTER INC. - New
 $380,000Active4 beds 3 baths2,568 sq. ft.
$380,000Active4 beds 3 baths2,568 sq. ft.5919 24th Avenue Nw, Rochester, MN 55901
MLS# 6762697Listed by: REAL BROKER, LLC. - New
 $340,000Active4 beds 2 baths1,976 sq. ft.
$340,000Active4 beds 2 baths1,976 sq. ft.1903 43rd Street Nw, Rochester, MN 55901
MLS# 6771808Listed by: COLDWELL BANKER REALTY - Coming Soon
 $275,000Coming Soon4 beds 2 baths
$275,000Coming Soon4 beds 2 baths3721 10th Avenue Sw, Rochester, MN 55902
MLS# 6750093Listed by: KELLER WILLIAMS PREFERRED RLTY - New
 $670,000Active4 beds 3 baths2,221 sq. ft.
$670,000Active4 beds 3 baths2,221 sq. ft.6111 Cody Lane Nw, Rochester, MN 55901
MLS# 6768329Listed by: RE/MAX RESULTS - Coming Soon
 $249,900Coming Soon3 beds 2 baths
$249,900Coming Soon3 beds 2 baths3578 6th Street Nw, Rochester, MN 55901
MLS# 6771773Listed by: COLDWELL BANKER RIVER VALLEY,

