2100 Valkyrie Drive Nw #109, Rochester, MN 55901
Local realty services provided by:ERA Gillespie Real Estate
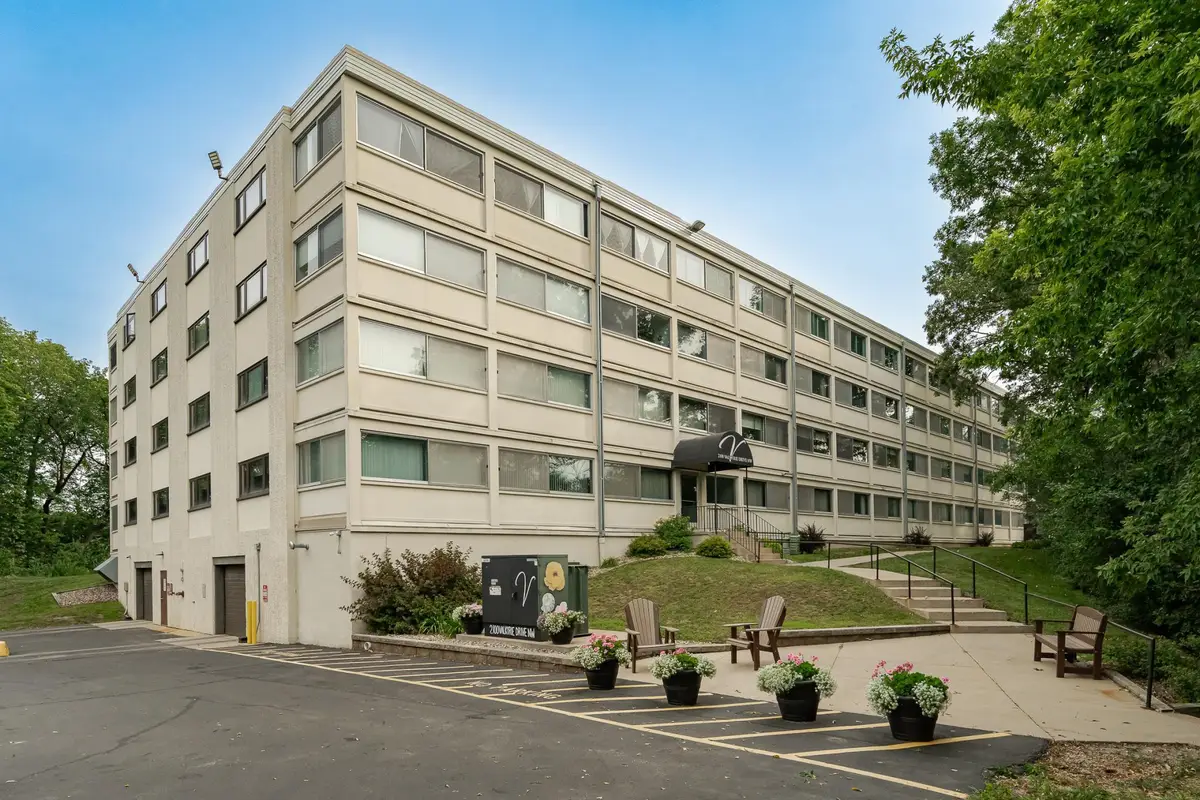

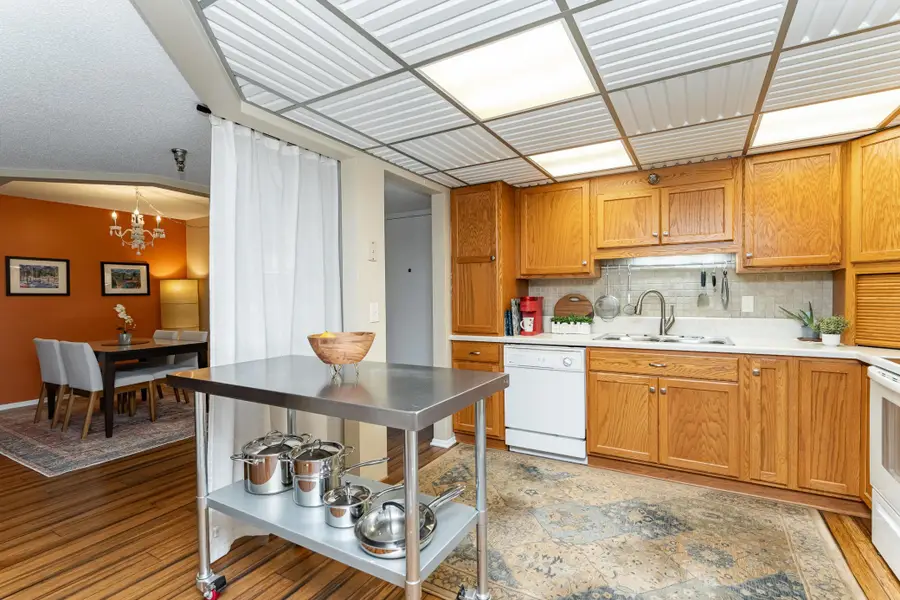
2100 Valkyrie Drive Nw #109,Rochester, MN 55901
$175,000
- 2 Beds
- 2 Baths
- 1,447 sq. ft.
- Condominium
- Active
Listed by:susan m johnson
Office:re/max results
MLS#:6759092
Source:NSMLS
Price summary
- Price:$175,000
- Price per sq. ft.:$120.94
- Monthly HOA dues:$517
About this home
Tucked away in a peaceful, wooded neighborhood, this spacious 2-bedroom, 2-bath condo offers the perfect blend of privacy, convenience, and comfort. Step into the large sunroom, filled with natural light and surrounded by views of the lush greenery—your own personal retreat in every season.
The open-concept living and dining areas provide ample space for relaxing and entertaining and seamless transition to the sunroom, while the kitchen features generous cabinet space for all your culinary needs. The primary suite is a true haven, complete with a private, updated 3/4 bath and a cozy sitting room overlooking the woods. Numerous options for the second bedroom to use as an in-home office or den area.
Additional highlights include updated flooring, paint, light fixtures, in-unit laundry, a dedicated indoor parking space at no extra cost, and only two monthly expenses—electricity and an affordable association fee.
Enjoy access to a wide array of amenities, including indoor and outdoor pools, an exercise room, elevator, walking and biking trails, and more. The building’s prime location near downtown, bus stops, shopping, restaurants, and parks ensures everything you need is just minutes away.
Whether you're looking to relax in nature or stay active in the community, this condo has it all. Schedule your private tour today!
Contact an agent
Home facts
- Year built:1977
- Listing Id #:6759092
- Added:7 day(s) ago
- Updated:August 13, 2025 at 02:49 AM
Rooms and interior
- Bedrooms:2
- Total bathrooms:2
- Full bathrooms:1
- Living area:1,447 sq. ft.
Heating and cooling
- Cooling:Central Air
- Heating:Forced Air
Structure and exterior
- Roof:Flat
- Year built:1977
- Building area:1,447 sq. ft.
Schools
- High school:Century
- Middle school:Kellogg
- Elementary school:Churchill-Hoover
Utilities
- Water:City Water - Connected
- Sewer:City Sewer - Connected
Finances and disclosures
- Price:$175,000
- Price per sq. ft.:$120.94
- Tax amount:$1,774 (2025)
New listings near 2100 Valkyrie Drive Nw #109
- Coming Soon
 $169,900Coming Soon2 beds 2 baths
$169,900Coming Soon2 beds 2 baths4711 13th Avenue Nw, Rochester, MN 55901
MLS# 6772447Listed by: REAL BROKER, LLC. - Coming Soon
 $350,000Coming Soon4 beds 3 baths
$350,000Coming Soon4 beds 3 baths6266 Jonathan Drive Nw, Rochester, MN 55901
MLS# 6767591Listed by: KELLER WILLIAMS PREMIER REALTY - Coming Soon
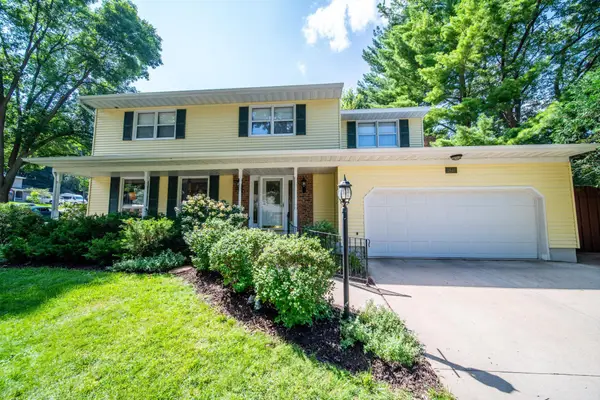 $410,000Coming Soon4 beds 3 baths
$410,000Coming Soon4 beds 3 baths1841 Terracewood Dr Nw, Rochester, MN 55901
MLS# 6771877Listed by: COUNSELOR REALTY OF ROCHESTER - New
 $799,900Active5 beds 4 baths3,752 sq. ft.
$799,900Active5 beds 4 baths3,752 sq. ft.2333 Orion Street Sw, Rochester, MN 55902
MLS# 6772101Listed by: EDINA REALTY, INC. - Open Sun, 10:30am to 12pmNew
 $979,900Active5 beds 3 baths3,140 sq. ft.
$979,900Active5 beds 3 baths3,140 sq. ft.4386 22nd Avenue Ne, Rochester, MN 55906
MLS# 6772080Listed by: ELCOR REALTY OF ROCHESTER INC. - New
 $380,000Active4 beds 3 baths2,568 sq. ft.
$380,000Active4 beds 3 baths2,568 sq. ft.5919 24th Avenue Nw, Rochester, MN 55901
MLS# 6762697Listed by: REAL BROKER, LLC. - New
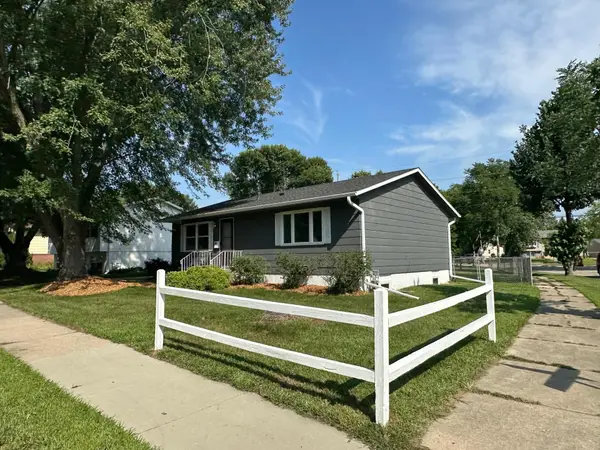 $340,000Active4 beds 2 baths1,976 sq. ft.
$340,000Active4 beds 2 baths1,976 sq. ft.1903 43rd Street Nw, Rochester, MN 55901
MLS# 6771808Listed by: COLDWELL BANKER REALTY - Coming Soon
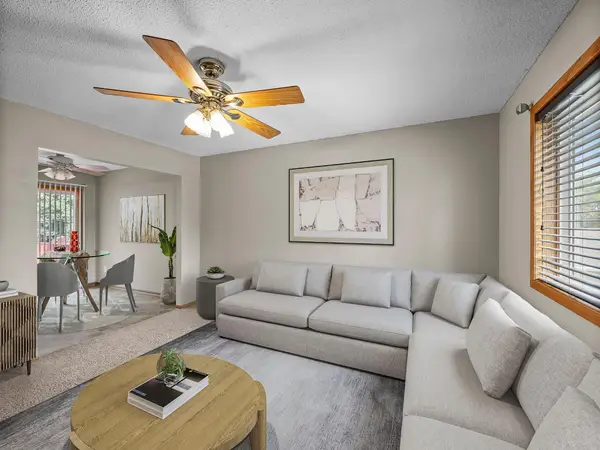 $275,000Coming Soon4 beds 2 baths
$275,000Coming Soon4 beds 2 baths3721 10th Avenue Sw, Rochester, MN 55902
MLS# 6750093Listed by: KELLER WILLIAMS PREFERRED RLTY - New
 $670,000Active4 beds 3 baths2,221 sq. ft.
$670,000Active4 beds 3 baths2,221 sq. ft.6111 Cody Lane Nw, Rochester, MN 55901
MLS# 6768329Listed by: RE/MAX RESULTS - Coming Soon
 $249,900Coming Soon3 beds 2 baths
$249,900Coming Soon3 beds 2 baths3578 6th Street Nw, Rochester, MN 55901
MLS# 6771773Listed by: COLDWELL BANKER RIVER VALLEY,

