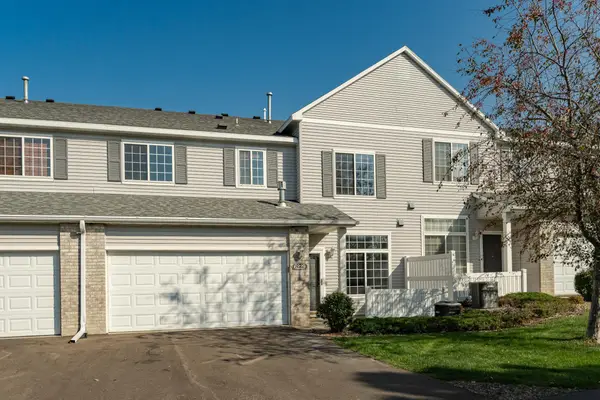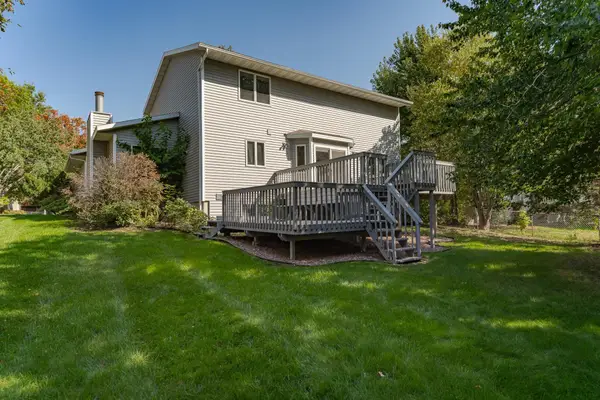2236 Ponderosa Drive Sw, Rochester, MN 55902
Local realty services provided by:ERA Gillespie Real Estate
Listed by:jason carey
Office:re/max results
MLS#:6792896
Source:NSMLS
Price summary
- Price:$425,000
- Price per sq. ft.:$125.22
About this home
A Place to Call Home in SW Rochester. Tucked away in a wonderful SW Rochester neighborhood, this 5-bedroom, 4-bath 2 story home is filled with space, comfort, and thoughtful updates, like new roof and siding, perfect for everyday living. Upstairs, you’ll find four bedrooms all together, making mornings and evenings a little easier. The spacious owner’s suite is your private retreat, complete with a walk-in closet and relaxing bath. On the main floor is a room for every occasion, a formal living room and dining room for special gatherings, and an updated eat-in kitchen with new countertops and appliances for everyday meals and conversation. Just off the kitchen, the inviting gas fireplace creates the perfect spot to unwind. A main-floor laundry and half bath keep life convenient, while the deck overlooking the private backyard is ideal for summer cookouts and quiet evenings outdoors. The finished lower level offers even more room to spread out, with a large rec room, 5th bedroom, and 3/4 bath, which is great for guests, hobbies, or entertaining. With a 3-car garage for vehicles, bikes, and gear, plus a location close to schools, parks, trails, shopping, and grocery stores, this home is designed for both comfort and convenience. Best of all, it’s offered at a value price compared to others in the area—an incredible opportunity to own a spacious, move-in-ready home in one of Rochester’s great SW neighborhoods.
Contact an agent
Home facts
- Year built:1997
- Listing ID #:6792896
- Added:1 day(s) ago
- Updated:October 03, 2025 at 11:52 PM
Rooms and interior
- Bedrooms:5
- Total bathrooms:4
- Full bathrooms:1
- Half bathrooms:1
- Living area:3,270 sq. ft.
Heating and cooling
- Cooling:Central Air
- Heating:Forced Air
Structure and exterior
- Roof:Age 8 Years or Less, Asphalt
- Year built:1997
- Building area:3,270 sq. ft.
- Lot area:0.39 Acres
Schools
- High school:Mayo
- Middle school:John Adams
- Elementary school:Bamber Valley
Utilities
- Water:City Water - Connected
- Sewer:City Sewer - Connected
Finances and disclosures
- Price:$425,000
- Price per sq. ft.:$125.22
- Tax amount:$5,815 (2025)
New listings near 2236 Ponderosa Drive Sw
- New
 $224,900Active3 beds 1 baths1,405 sq. ft.
$224,900Active3 beds 1 baths1,405 sq. ft.1646 2nd Street Se, Rochester, MN 55904
MLS# 6796871Listed by: DWELL REALTY GROUP LLC - Coming Soon
 $242,000Coming Soon2 beds 2 baths
$242,000Coming Soon2 beds 2 baths5983 Sandcherry Place Nw, Rochester, MN 55901
MLS# 6798524Listed by: EDINA REALTY, INC. - New
 $290,000Active3 beds 2 baths1,627 sq. ft.
$290,000Active3 beds 2 baths1,627 sq. ft.126 11th Avenue Se, Rochester, MN 55904
MLS# 6798641Listed by: EXP REALTY - Open Sat, 9 to 11amNew
 $390,000Active3 beds 4 baths2,131 sq. ft.
$390,000Active3 beds 4 baths2,131 sq. ft.2418 60th Street Nw, Rochester, MN 55901
MLS# 6799054Listed by: REAL BROKER, LLC. - Open Sat, 12:30 to 2pmNew
 $259,900Active2 beds 2 baths1,424 sq. ft.
$259,900Active2 beds 2 baths1,424 sq. ft.6229 30th Avenue Nw, Rochester, MN 55901
MLS# 6796881Listed by: EDINA REALTY, INC. - New
 $829,900Active5 beds 4 baths3,525 sq. ft.
$829,900Active5 beds 4 baths3,525 sq. ft.6361 Summit Pine Road Nw, Rochester, MN 55901
MLS# 6796763Listed by: REAL BROKER, LLC. - New
 $424,900Active4 beds 4 baths2,976 sq. ft.
$424,900Active4 beds 4 baths2,976 sq. ft.4412 Newcastle Lane Nw, Rochester, MN 55901
MLS# 6798847Listed by: ENGEL & VOLKERS - ROCHESTER - Open Sat, 10am to 12pmNew
 $575,000Active4 beds 3 baths2,525 sq. ft.
$575,000Active4 beds 3 baths2,525 sq. ft.430 15th Avenue Sw, Rochester, MN 55902
MLS# 6797976Listed by: EDINA REALTY, INC. - New
 $255,000Active3 beds 1 baths1,080 sq. ft.
$255,000Active3 beds 1 baths1,080 sq. ft.406 18th Avenue Sw, Rochester, MN 55902
MLS# 6793163Listed by: FATHER SON REALTY TEAM, LLC - Coming Soon
 $409,000Coming Soon4 beds 3 baths
$409,000Coming Soon4 beds 3 baths6766 Gaillardia Drive Nw, Rochester, MN 55901
MLS# 6798630Listed by: CENTURY 21 AFFILIATED ROCHESTER
