2348 Teakwood Lane Sw, Rochester, MN 55902
Local realty services provided by:ERA Gillespie Real Estate
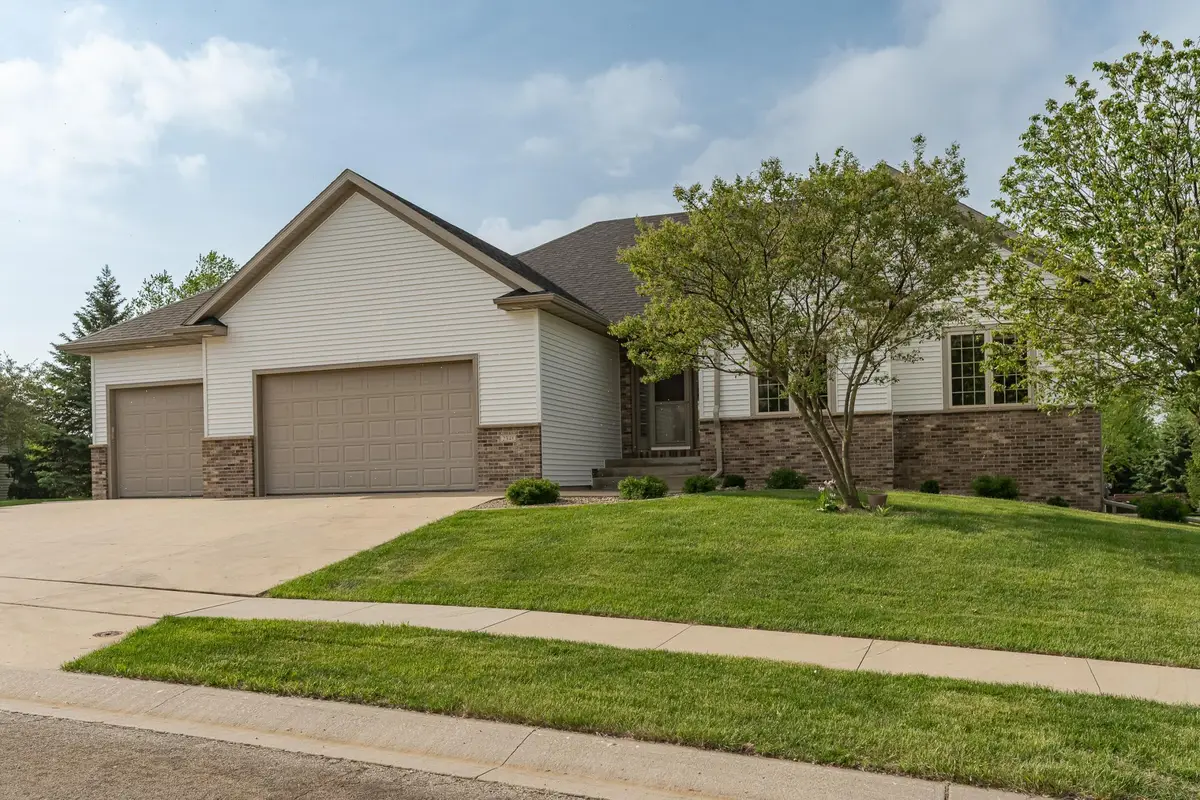
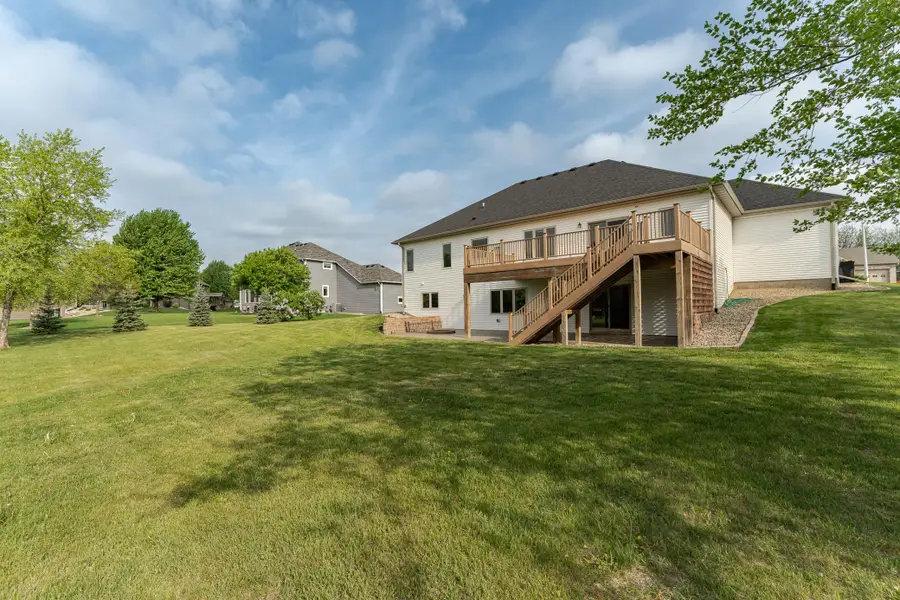
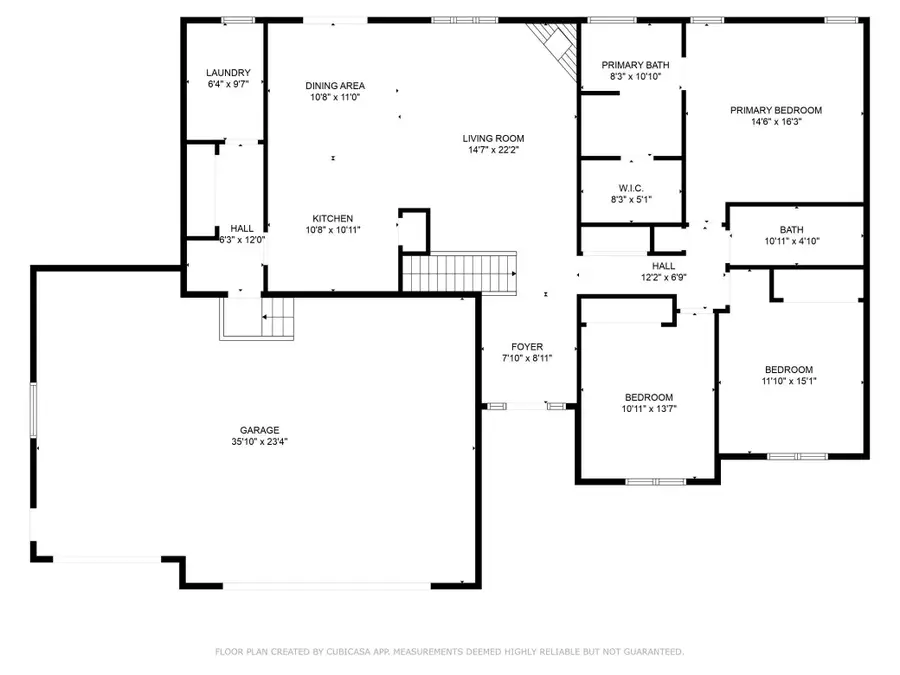
2348 Teakwood Lane Sw,Rochester, MN 55902
$675,000
- 5 Beds
- 3 Baths
- 3,122 sq. ft.
- Single family
- Pending
Listed by:tiffany carey
Office:re/max results
MLS#:6722617
Source:NSMLS
Price summary
- Price:$675,000
- Price per sq. ft.:$189.18
About this home
Impeccably maintained and packed with upgrades, this stunning walkout ranch in Scenic Oaks is sure to impress! Situated on over a half-acre lot, this 5-bedroom home offers more than 3,500 square feet of beautifully finished space, including 3 bedrooms conveniently located on the main level. Enjoy an updated kitchen with granite countertops, pantry and newer stainless steel appliances, main floor laundry, two gas fireplaces, and thoughtful details like custom mudroom cubbies and abundant storage throughout.
Recent updates include brand-new siding and a new roof for lasting peace of mind. Step outside to a stamped concrete patio, raised garden beds, and a garden shed—perfect for green thumbs! Located near a neighborhood park, golf course, and reservoir, this location also offers transportation to Rochester and Stewartville Public Schools. This home blends comfort, style, and outdoor enjoyment all in one move-in-ready package.
Contact an agent
Home facts
- Year built:2005
- Listing Id #:6722617
- Added:86 day(s) ago
- Updated:July 29, 2025 at 06:51 PM
Rooms and interior
- Bedrooms:5
- Total bathrooms:3
- Full bathrooms:3
- Living area:3,122 sq. ft.
Heating and cooling
- Cooling:Central Air
- Heating:Forced Air
Structure and exterior
- Roof:Age 8 Years or Less, Asphalt
- Year built:2005
- Building area:3,122 sq. ft.
- Lot area:0.6 Acres
Schools
- High school:Mayo
- Middle school:Willow Creek
- Elementary school:Bamber Valley
Utilities
- Water:City Water - Connected
- Sewer:City Sewer - Connected
Finances and disclosures
- Price:$675,000
- Price per sq. ft.:$189.18
- Tax amount:$7,812 (2025)
New listings near 2348 Teakwood Lane Sw
- Coming Soon
 $169,900Coming Soon2 beds 2 baths
$169,900Coming Soon2 beds 2 baths4711 13th Avenue Nw, Rochester, MN 55901
MLS# 6772447Listed by: REAL BROKER, LLC. - Coming Soon
 $350,000Coming Soon4 beds 3 baths
$350,000Coming Soon4 beds 3 baths6266 Jonathan Drive Nw, Rochester, MN 55901
MLS# 6767591Listed by: KELLER WILLIAMS PREMIER REALTY - Coming Soon
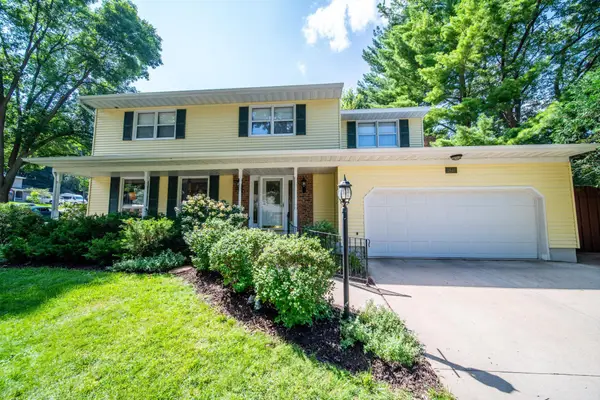 $410,000Coming Soon4 beds 3 baths
$410,000Coming Soon4 beds 3 baths1841 Terracewood Dr Nw, Rochester, MN 55901
MLS# 6771877Listed by: COUNSELOR REALTY OF ROCHESTER - New
 $799,900Active5 beds 4 baths3,752 sq. ft.
$799,900Active5 beds 4 baths3,752 sq. ft.2333 Orion Street Sw, Rochester, MN 55902
MLS# 6772101Listed by: EDINA REALTY, INC. - Open Sun, 10:30am to 12pmNew
 $979,900Active5 beds 3 baths3,140 sq. ft.
$979,900Active5 beds 3 baths3,140 sq. ft.4386 22nd Avenue Ne, Rochester, MN 55906
MLS# 6772080Listed by: ELCOR REALTY OF ROCHESTER INC. - New
 $380,000Active4 beds 3 baths2,568 sq. ft.
$380,000Active4 beds 3 baths2,568 sq. ft.5919 24th Avenue Nw, Rochester, MN 55901
MLS# 6762697Listed by: REAL BROKER, LLC. - New
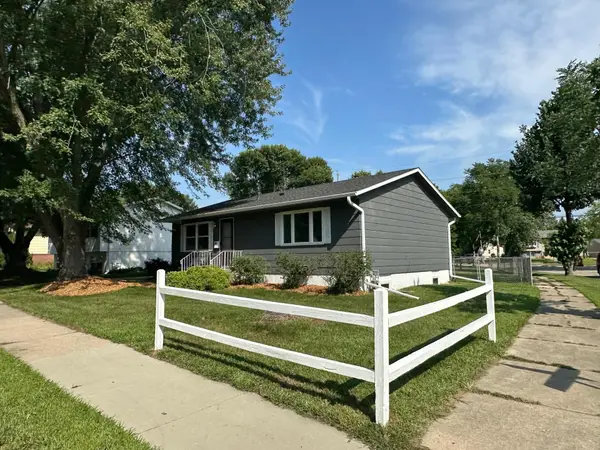 $340,000Active4 beds 2 baths1,976 sq. ft.
$340,000Active4 beds 2 baths1,976 sq. ft.1903 43rd Street Nw, Rochester, MN 55901
MLS# 6771808Listed by: COLDWELL BANKER REALTY - Coming Soon
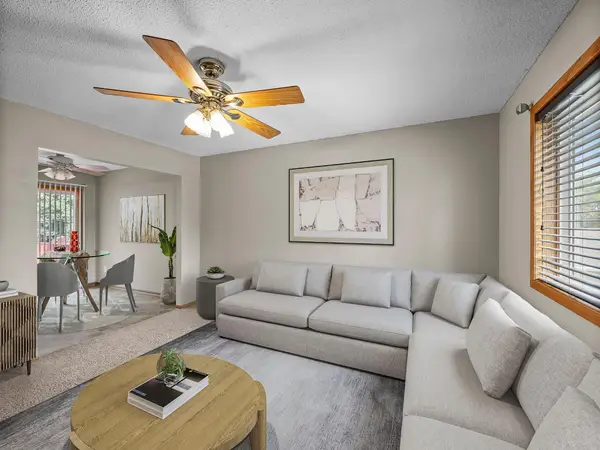 $275,000Coming Soon4 beds 2 baths
$275,000Coming Soon4 beds 2 baths3721 10th Avenue Sw, Rochester, MN 55902
MLS# 6750093Listed by: KELLER WILLIAMS PREFERRED RLTY - New
 $670,000Active4 beds 3 baths2,221 sq. ft.
$670,000Active4 beds 3 baths2,221 sq. ft.6111 Cody Lane Nw, Rochester, MN 55901
MLS# 6768329Listed by: RE/MAX RESULTS - Coming Soon
 $249,900Coming Soon3 beds 2 baths
$249,900Coming Soon3 beds 2 baths3578 6th Street Nw, Rochester, MN 55901
MLS# 6771773Listed by: COLDWELL BANKER RIVER VALLEY,

