2373 Tee Time Road Se, Rochester, MN 55904
Local realty services provided by:ERA Prospera Real Estate
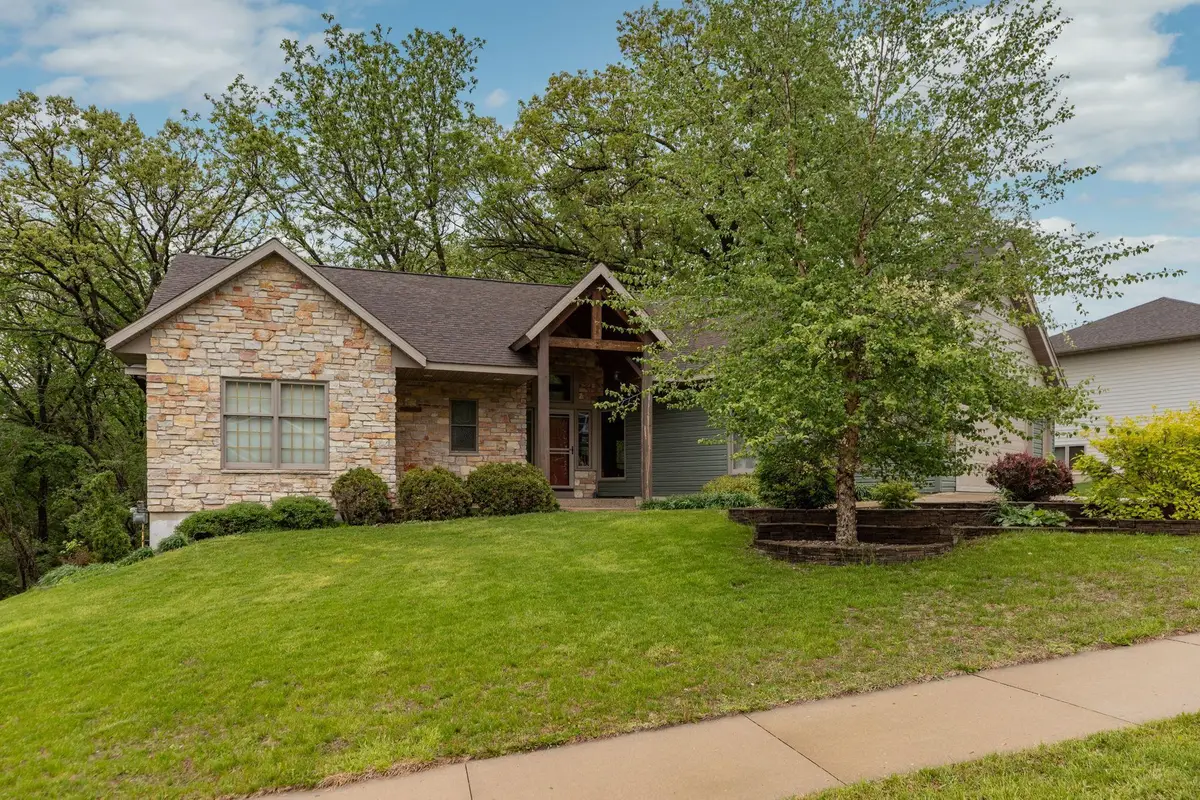
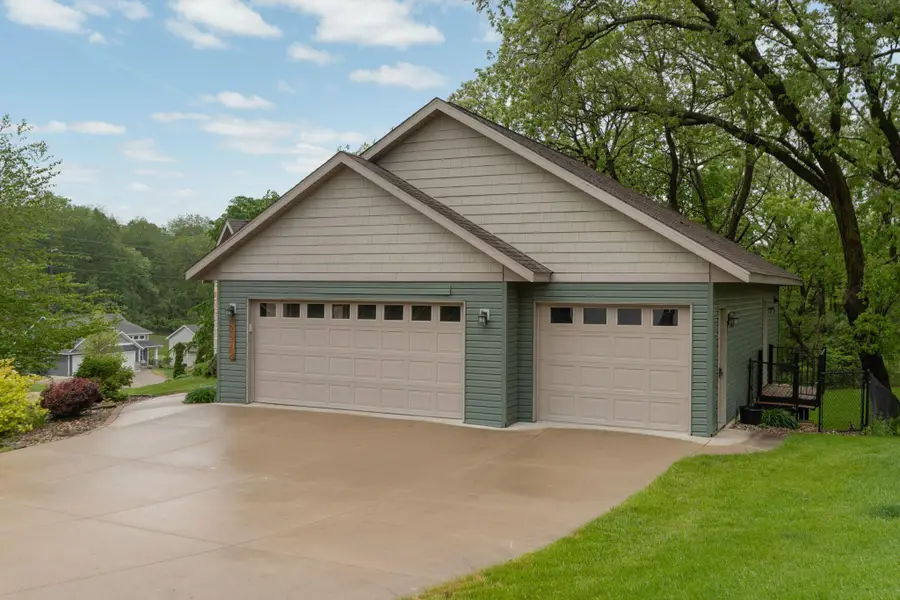
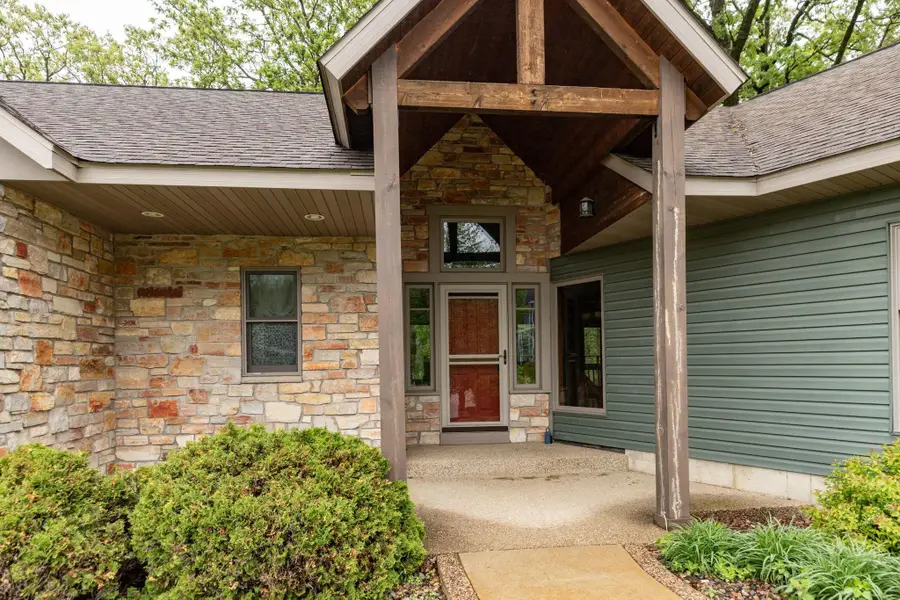
2373 Tee Time Road Se,Rochester, MN 55904
$499,000
- 4 Beds
- 3 Baths
- 2,689 sq. ft.
- Single family
- Pending
Listed by:vicki nelson
Office:elcor realty of rochester inc.
MLS#:6726106
Source:NSMLS
Price summary
- Price:$499,000
- Price per sq. ft.:$167.56
About this home
Custom-Built Walk-Out Ranch by Heartwood Homes! From the moment you arrive, you'll be welcomed by an inviting entrance that sets the tone for the warmth and comfort found throughout this home. This beautifully designed 4-bedroom, 3-bath residence offers quality craftsmanship and thoughtful details in a convenient location. The open-concept main level features a spacious living room with a cozy fireplace and a well-appointed kitchen with an abundance of cabinets, stainless steel appliances, and a center island—perfect for cooking, gathering, and everyday living. The primary suite is located on the main floor, along with a large laundry room and a functional mudroom just off the heated and finished 3-car garage, which also includes a dedicated workshop area for hobbies or projects. The lower level expands your living space with two additional bedrooms, a full bath, a large family room with a second fireplace, and a wet bar, all with a walk-out to the backyard. A nicely maintained yard and high-end finishes throughout make this home a perfect blend of style, space, and functionality. Pre-inspected.
Contact an agent
Home facts
- Year built:2004
- Listing Id #:6726106
- Added:79 day(s) ago
- Updated:July 31, 2025 at 07:50 PM
Rooms and interior
- Bedrooms:4
- Total bathrooms:3
- Full bathrooms:1
- Living area:2,689 sq. ft.
Heating and cooling
- Cooling:Central Air
- Heating:Forced Air
Structure and exterior
- Roof:Age Over 8 Years
- Year built:2004
- Building area:2,689 sq. ft.
- Lot area:0.26 Acres
Schools
- High school:Mayo
- Middle school:Willow Creek
- Elementary school:Longfellow
Utilities
- Water:City Water - Connected
- Sewer:City Sewer - Connected
Finances and disclosures
- Price:$499,000
- Price per sq. ft.:$167.56
- Tax amount:$6,354 (2025)
New listings near 2373 Tee Time Road Se
- Coming Soon
 $650,000Coming Soon4 beds 3 baths
$650,000Coming Soon4 beds 3 baths3524 Jasper Lane Ne, Rochester, MN 55906
MLS# 6769690Listed by: RE/MAX RESULTS - Coming Soon
 $460,000Coming Soon5 beds 4 baths
$460,000Coming Soon5 beds 4 baths1821 13th Avenue Ne, Rochester, MN 55906
MLS# 6772778Listed by: EDINA REALTY, INC. - Coming Soon
 $169,900Coming Soon2 beds 2 baths
$169,900Coming Soon2 beds 2 baths4711 13th Avenue Nw, Rochester, MN 55901
MLS# 6772447Listed by: REAL BROKER, LLC. - Coming Soon
 $350,000Coming Soon4 beds 3 baths
$350,000Coming Soon4 beds 3 baths6266 Jonathan Drive Nw, Rochester, MN 55901
MLS# 6767591Listed by: KELLER WILLIAMS PREMIER REALTY - Coming Soon
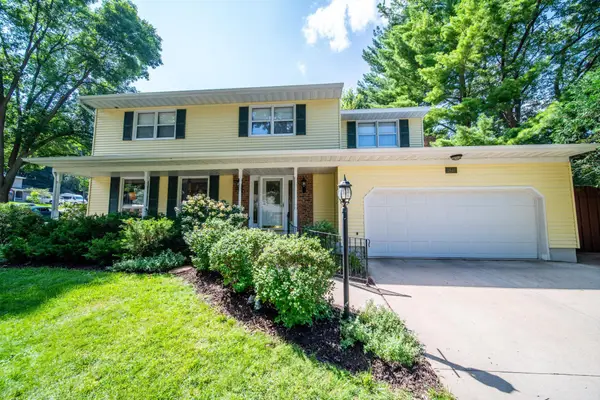 $410,000Coming Soon4 beds 3 baths
$410,000Coming Soon4 beds 3 baths1841 Terracewood Dr Nw, Rochester, MN 55901
MLS# 6771877Listed by: COUNSELOR REALTY OF ROCHESTER - Open Sat, 11:30am to 1:30pmNew
 $799,900Active5 beds 4 baths3,752 sq. ft.
$799,900Active5 beds 4 baths3,752 sq. ft.2333 Orion Street Sw, Rochester, MN 55902
MLS# 6772101Listed by: EDINA REALTY, INC. - Open Sun, 10:30am to 12pmNew
 $979,900Active5 beds 3 baths3,140 sq. ft.
$979,900Active5 beds 3 baths3,140 sq. ft.4386 22nd Avenue Ne, Rochester, MN 55906
MLS# 6772080Listed by: ELCOR REALTY OF ROCHESTER INC. - New
 $380,000Active4 beds 3 baths2,568 sq. ft.
$380,000Active4 beds 3 baths2,568 sq. ft.5919 24th Avenue Nw, Rochester, MN 55901
MLS# 6762697Listed by: REAL BROKER, LLC. - New
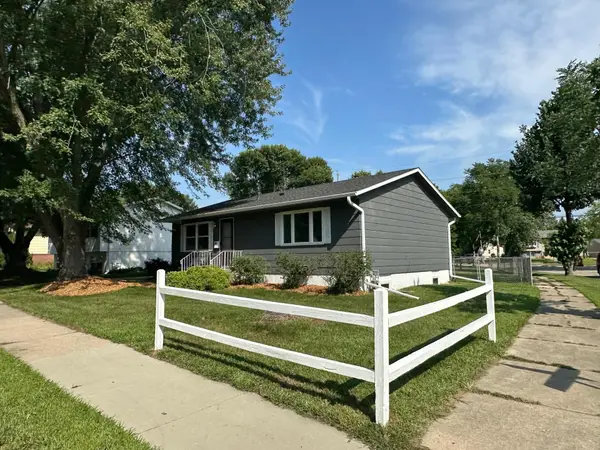 $340,000Active4 beds 2 baths1,976 sq. ft.
$340,000Active4 beds 2 baths1,976 sq. ft.1903 43rd Street Nw, Rochester, MN 55901
MLS# 6771808Listed by: COLDWELL BANKER REALTY - Coming Soon
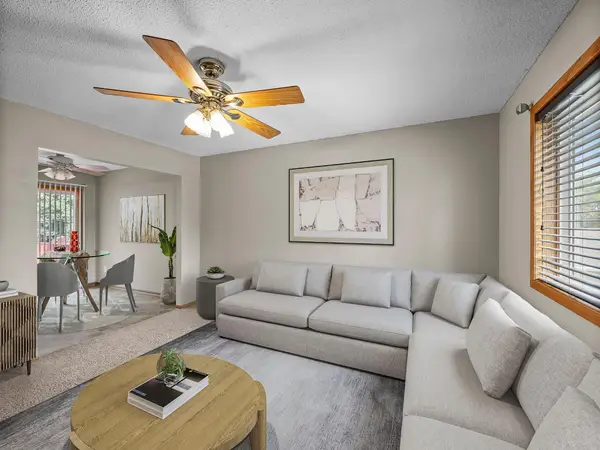 $275,000Coming Soon4 beds 2 baths
$275,000Coming Soon4 beds 2 baths3721 10th Avenue Sw, Rochester, MN 55902
MLS# 6750093Listed by: KELLER WILLIAMS PREFERRED RLTY

