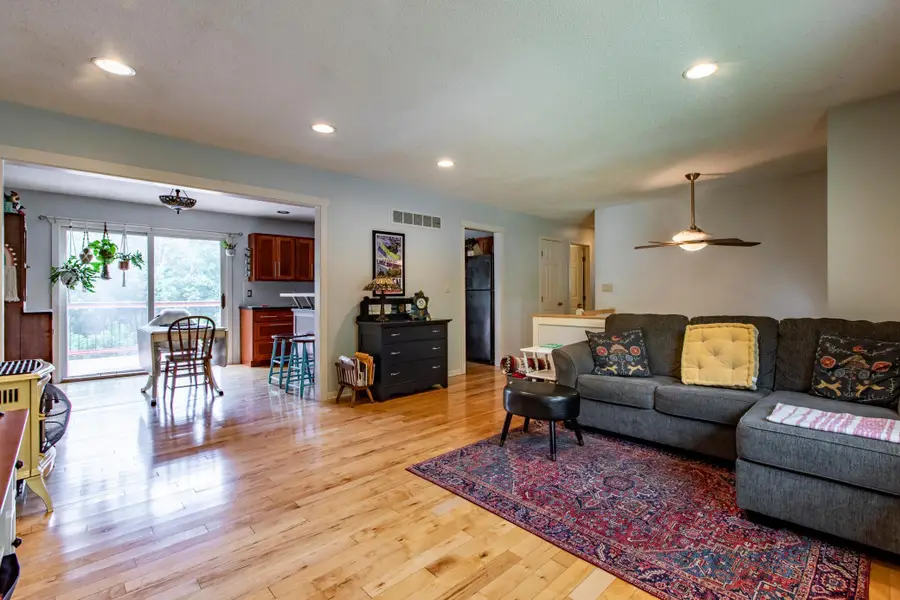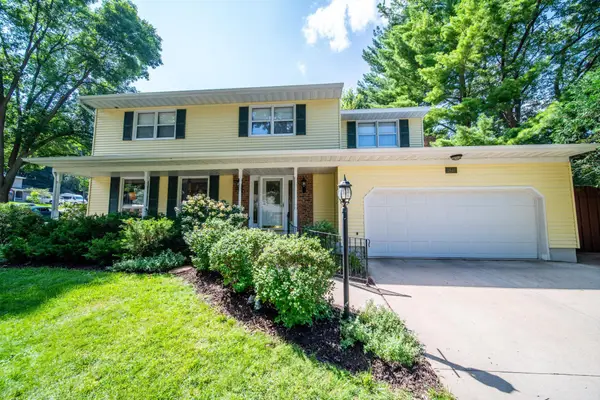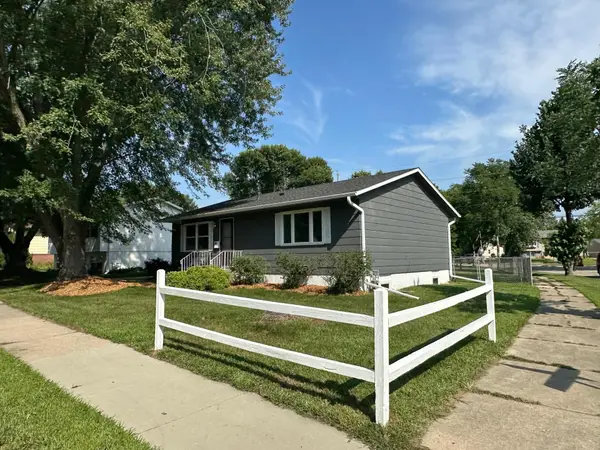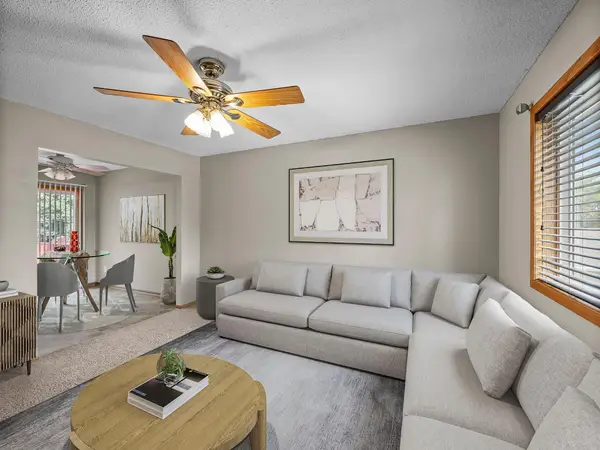2461 Northern Hills Court Ne, Rochester, MN 55906
Local realty services provided by:ERA Prospera Real Estate



2461 Northern Hills Court Ne,Rochester, MN 55906
$304,900
- 3 Beds
- 2 Baths
- 1,569 sq. ft.
- Single family
- Pending
Listed by:nils peterson
Office:coldwell banker realty
MLS#:6742961
Source:NSMLS
Price summary
- Price:$304,900
- Price per sq. ft.:$182.14
About this home
Discover this well-maintained, 3/bed, 2/bath home in NE Rochester, thoughtfully updated with a mix of charm and practical upgrades. Recent improvements include LVP flooring in two bedrooms, the main-level bathroom, and the entire lower level; a new living room window, garage door, cement driveway , and a backyard storage shed. The kitchen features cherry cabinetry, granite countertops, subway tile, an artistic snack bar, and an under-mount sink-tied together by hardwood floors that run through the main living spaces. The main level also offers three bedrooms, a light-filled living and dining area, and a cast-iron fireplace that adds warmth and character. The lower level includes a family room with a fireplace insert, a second bathroom, and direct walkout access to a backyard patio, which sits just below the elevated deck-perfect for enjoying both sun and shade outdoors. Set on a corner lot in a quiet neighborhood, this home offers a peaceful setting with convenient access to trails, schools, and amenities.
Contact an agent
Home facts
- Year built:1976
- Listing Id #:6742961
- Added:48 day(s) ago
- Updated:July 13, 2025 at 07:56 AM
Rooms and interior
- Bedrooms:3
- Total bathrooms:2
- Full bathrooms:1
- Living area:1,569 sq. ft.
Heating and cooling
- Cooling:Central Air
- Heating:Forced Air
Structure and exterior
- Roof:Asphalt
- Year built:1976
- Building area:1,569 sq. ft.
- Lot area:0.22 Acres
Schools
- High school:Century
- Middle school:Kellogg
- Elementary school:Churchill-Hoover
Utilities
- Water:City Water - Connected
- Sewer:City Sewer - Connected
Finances and disclosures
- Price:$304,900
- Price per sq. ft.:$182.14
- Tax amount:$3,306 (2025)
New listings near 2461 Northern Hills Court Ne
- Coming Soon
 $169,900Coming Soon2 beds 2 baths
$169,900Coming Soon2 beds 2 baths4711 13th Avenue Nw, Rochester, MN 55901
MLS# 6772447Listed by: REAL BROKER, LLC. - Coming Soon
 $350,000Coming Soon4 beds 3 baths
$350,000Coming Soon4 beds 3 baths6266 Jonathan Drive Nw, Rochester, MN 55901
MLS# 6767591Listed by: KELLER WILLIAMS PREMIER REALTY - Coming Soon
 $410,000Coming Soon4 beds 3 baths
$410,000Coming Soon4 beds 3 baths1841 Terracewood Dr Nw, Rochester, MN 55901
MLS# 6771877Listed by: COUNSELOR REALTY OF ROCHESTER - New
 $799,900Active5 beds 4 baths3,752 sq. ft.
$799,900Active5 beds 4 baths3,752 sq. ft.2333 Orion Street Sw, Rochester, MN 55902
MLS# 6772101Listed by: EDINA REALTY, INC. - Open Sun, 10:30am to 12pmNew
 $979,900Active5 beds 3 baths3,140 sq. ft.
$979,900Active5 beds 3 baths3,140 sq. ft.4386 22nd Avenue Ne, Rochester, MN 55906
MLS# 6772080Listed by: ELCOR REALTY OF ROCHESTER INC. - New
 $380,000Active4 beds 3 baths2,568 sq. ft.
$380,000Active4 beds 3 baths2,568 sq. ft.5919 24th Avenue Nw, Rochester, MN 55901
MLS# 6762697Listed by: REAL BROKER, LLC. - New
 $340,000Active4 beds 2 baths1,976 sq. ft.
$340,000Active4 beds 2 baths1,976 sq. ft.1903 43rd Street Nw, Rochester, MN 55901
MLS# 6771808Listed by: COLDWELL BANKER REALTY - Coming Soon
 $275,000Coming Soon4 beds 2 baths
$275,000Coming Soon4 beds 2 baths3721 10th Avenue Sw, Rochester, MN 55902
MLS# 6750093Listed by: KELLER WILLIAMS PREFERRED RLTY - New
 $670,000Active4 beds 3 baths2,221 sq. ft.
$670,000Active4 beds 3 baths2,221 sq. ft.6111 Cody Lane Nw, Rochester, MN 55901
MLS# 6768329Listed by: RE/MAX RESULTS - Coming Soon
 $249,900Coming Soon3 beds 2 baths
$249,900Coming Soon3 beds 2 baths3578 6th Street Nw, Rochester, MN 55901
MLS# 6771773Listed by: COLDWELL BANKER RIVER VALLEY,

