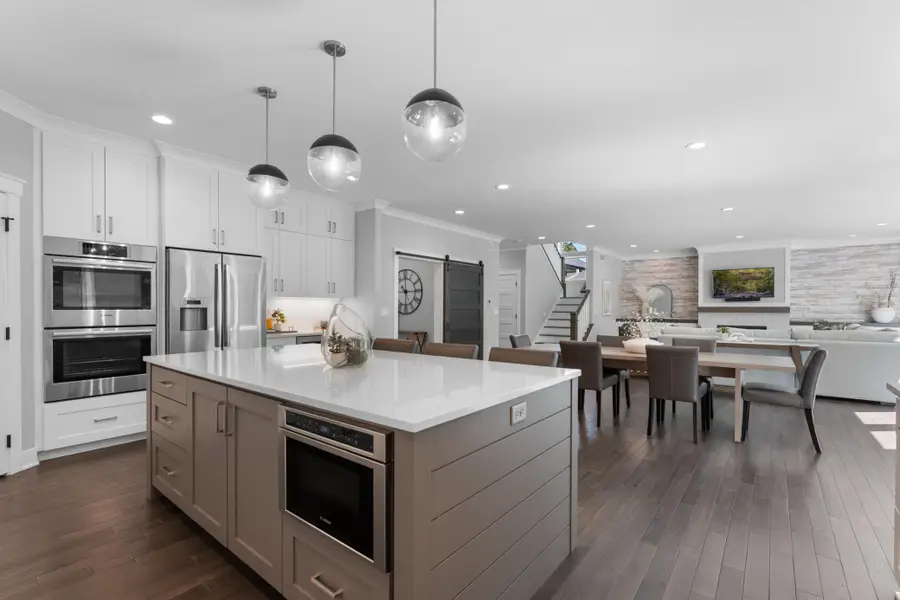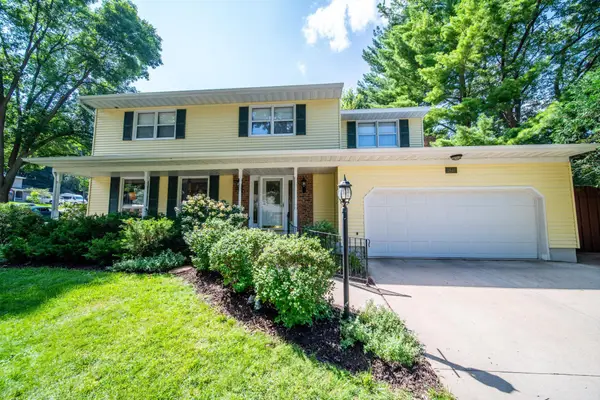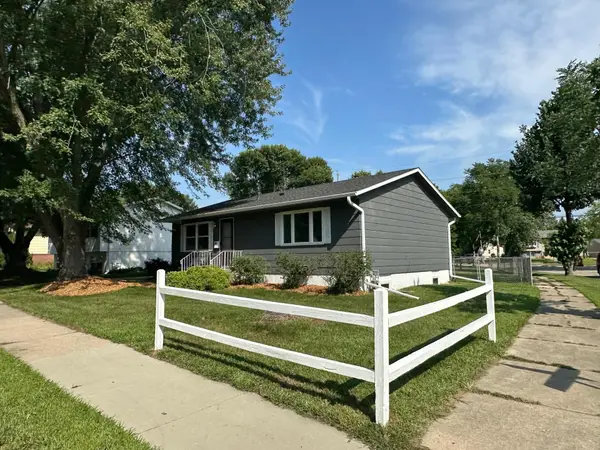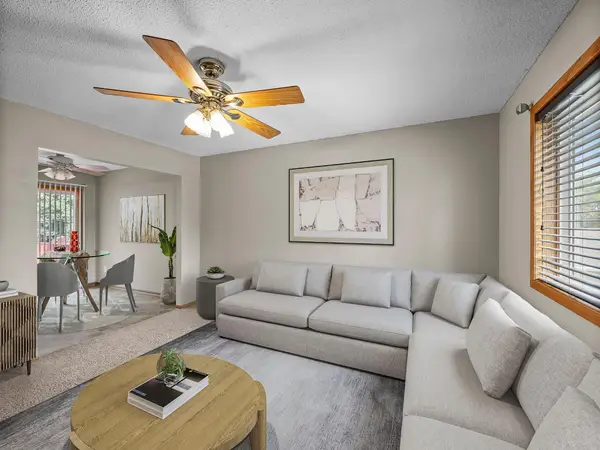2576 Timber Oaks Road Sw, Rochester, MN 55902
Local realty services provided by:ERA Viking Realty



2576 Timber Oaks Road Sw,Rochester, MN 55902
$1,292,000
- 5 Beds
- 5 Baths
- 4,480 sq. ft.
- Single family
- Active
Listed by:kris and arlyn nelson
Office:edina realty, inc.
MLS#:6749476
Source:NSMLS
Price summary
- Price:$1,292,000
- Price per sq. ft.:$282.1
About this home
Experience timeless sophistication in this exquisitely crafted two-story home where impeccable design meets everyday livability. From the moment you enter, you're welcomed by an atmosphere of understated luxury, where every detail has been curated to the highest standard. At the heart of the home lies a true chef's kitchen, an entertainer's dream featuring a grand center island, top-tier appliances, and an expansive dining space that seamlessly transitions to a screened-in porch. This tranquil setting overlooks a professionally landscaped, private backyard, your personal oasis for entertaining or quiet morning coffee. Designed with both beauty and function in mind, the main level is bathed in natural light from oversized windows, showcasing refined hardwood floors, and a sophisticated home office that's as inspiring as it is practical. A custom-built mudroom enhances the flow with tailored storage and exceptional attention to detail. Upstairs, discover three spacious bedroom suites, each with its own ensuite bath. The primary suite is a true sanctuary, featuring a spa-inspired bath with beautiful heated flooring, a soaking tub, and an expansive walk-in closet designed to elevate daily living. A thoughtfully appointed laundry room with quartz countertops, ample cabinetry, and an oversized storage closet adds effortless convenience. The fully finished lower level provides an additional layer of living space, featuring a stylish fireplace, a private guest suite with radiant heated floors, and a versatile flex room ideal for a home gym, studio, or additional bedroom. Meticulously maintained and better than new, this exceptional home offers a rare combination of elevated design, modern comfort, and turnkey luxury. A true must-see for the discerning buyer!
Contact an agent
Home facts
- Year built:2020
- Listing Id #:6749476
- Added:15 day(s) ago
- Updated:August 11, 2025 at 03:53 PM
Rooms and interior
- Bedrooms:5
- Total bathrooms:5
- Full bathrooms:3
- Half bathrooms:1
- Living area:4,480 sq. ft.
Heating and cooling
- Cooling:Central Air
- Heating:Fireplace(s), Forced Air, Radiant Floor
Structure and exterior
- Roof:Age 8 Years or Less
- Year built:2020
- Building area:4,480 sq. ft.
- Lot area:0.78 Acres
Schools
- High school:Mayo
- Middle school:Willow Creek
- Elementary school:Bamber Valley
Utilities
- Water:City Water - Connected
- Sewer:City Sewer - Connected
Finances and disclosures
- Price:$1,292,000
- Price per sq. ft.:$282.1
- Tax amount:$15,766 (2025)
New listings near 2576 Timber Oaks Road Sw
- Coming Soon
 $169,900Coming Soon2 beds 2 baths
$169,900Coming Soon2 beds 2 baths4711 13th Avenue Nw, Rochester, MN 55901
MLS# 6772447Listed by: REAL BROKER, LLC. - Coming Soon
 $350,000Coming Soon4 beds 3 baths
$350,000Coming Soon4 beds 3 baths6266 Jonathan Drive Nw, Rochester, MN 55901
MLS# 6767591Listed by: KELLER WILLIAMS PREMIER REALTY - Coming Soon
 $410,000Coming Soon4 beds 3 baths
$410,000Coming Soon4 beds 3 baths1841 Terracewood Dr Nw, Rochester, MN 55901
MLS# 6771877Listed by: COUNSELOR REALTY OF ROCHESTER - Open Sat, 11:30am to 1:30pmNew
 $799,900Active5 beds 4 baths3,752 sq. ft.
$799,900Active5 beds 4 baths3,752 sq. ft.2333 Orion Street Sw, Rochester, MN 55902
MLS# 6772101Listed by: EDINA REALTY, INC. - Open Sun, 10:30am to 12pmNew
 $979,900Active5 beds 3 baths3,140 sq. ft.
$979,900Active5 beds 3 baths3,140 sq. ft.4386 22nd Avenue Ne, Rochester, MN 55906
MLS# 6772080Listed by: ELCOR REALTY OF ROCHESTER INC. - New
 $380,000Active4 beds 3 baths2,568 sq. ft.
$380,000Active4 beds 3 baths2,568 sq. ft.5919 24th Avenue Nw, Rochester, MN 55901
MLS# 6762697Listed by: REAL BROKER, LLC. - New
 $340,000Active4 beds 2 baths1,976 sq. ft.
$340,000Active4 beds 2 baths1,976 sq. ft.1903 43rd Street Nw, Rochester, MN 55901
MLS# 6771808Listed by: COLDWELL BANKER REALTY - Coming Soon
 $275,000Coming Soon4 beds 2 baths
$275,000Coming Soon4 beds 2 baths3721 10th Avenue Sw, Rochester, MN 55902
MLS# 6750093Listed by: KELLER WILLIAMS PREFERRED RLTY - New
 $670,000Active4 beds 3 baths2,221 sq. ft.
$670,000Active4 beds 3 baths2,221 sq. ft.6111 Cody Lane Nw, Rochester, MN 55901
MLS# 6768329Listed by: RE/MAX RESULTS - Coming Soon
 $249,900Coming Soon3 beds 2 baths
$249,900Coming Soon3 beds 2 baths3578 6th Street Nw, Rochester, MN 55901
MLS# 6771773Listed by: COLDWELL BANKER RIVER VALLEY,

