2804 Viola Heights Drive Ne, Rochester, MN 55906
Local realty services provided by:ERA Prospera Real Estate
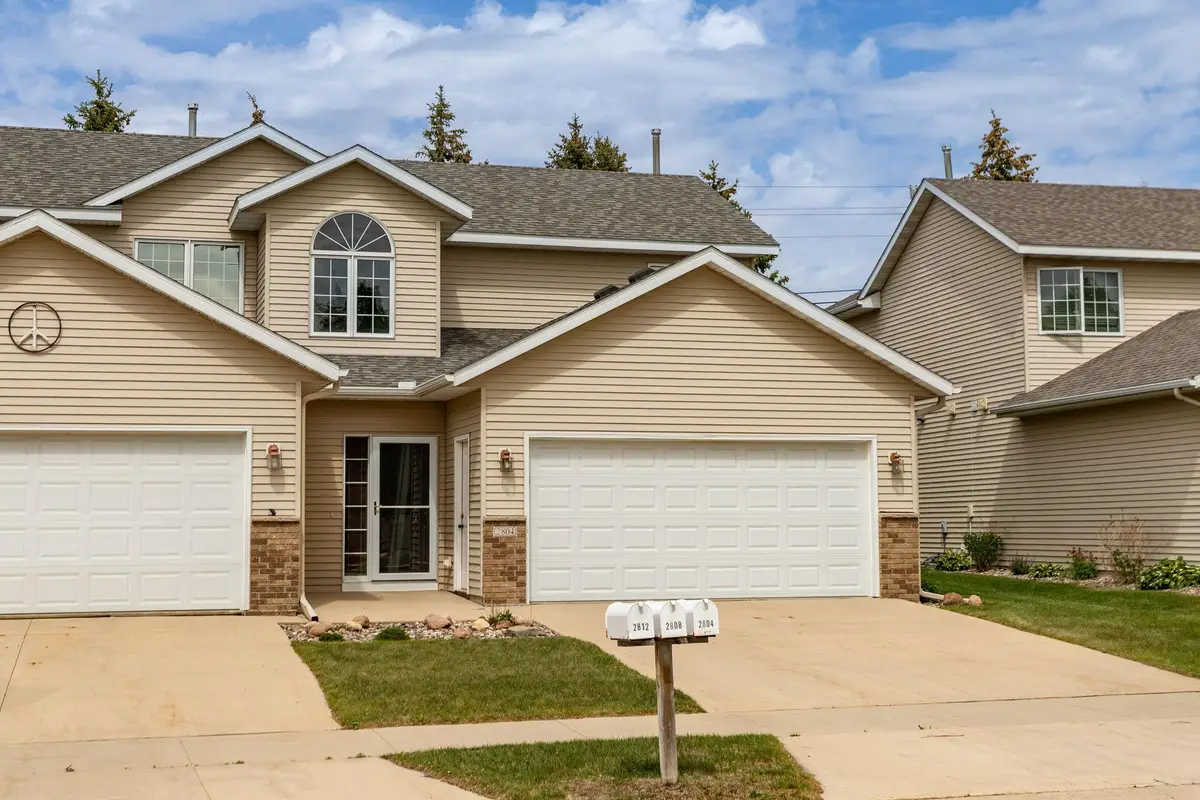
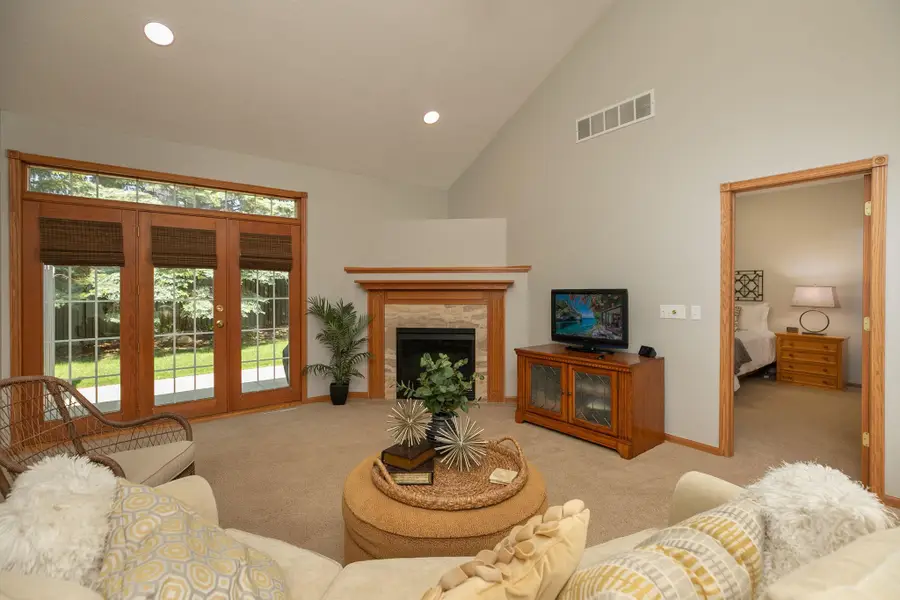
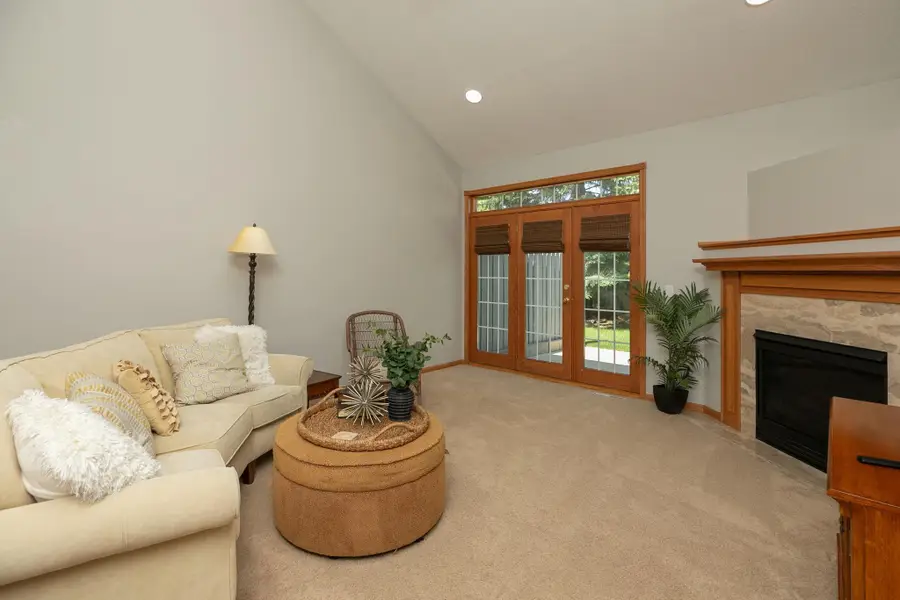
2804 Viola Heights Drive Ne,Rochester, MN 55906
$315,000
- 3 Beds
- 3 Baths
- 2,044 sq. ft.
- Townhouse
- Pending
Listed by:lori mickelson
Office:re/max results
MLS#:6724754
Source:NSMLS
Price summary
- Price:$315,000
- Price per sq. ft.:$154.11
- Monthly HOA dues:$300
About this home
Since the current owners purchased the property in 2016, many upgrades and improvements have occurred. Mint condition inside and out! All bedrooms feature new windows and updated window coverings, including plantation shutters. The kitchen boasts stainless steel appliances, recently refinished real hardwood floors, and many new light fixtures. The carpet and paint have been updated, the water heater and softener were installed in 2022, and a new roof was put on last year. A heater and cabinets were also added in the garage. An extended patio runs the length of the unit, featuring privacy fencing on each end. In the laundry area, additional cabinetry, a sink, and a folding table have been added, and the loft has been closed off to provide sound-dampening space for a workspace and guests. This home offers main-level living, with the bonus of two additional bedrooms, a loft, and a third bathroom upstairs. The sun-filled, vaulted great room, with a corner fireplace, overlooks a yard adorned with green pines year-round. It also offers affordable living with low association fees that cover lawn care, snow removal, building exterior maintenance, and sanitation services.
Contact an agent
Home facts
- Year built:2003
- Listing Id #:6724754
- Added:83 day(s) ago
- Updated:July 13, 2025 at 07:56 AM
Rooms and interior
- Bedrooms:3
- Total bathrooms:3
- Full bathrooms:1
- Half bathrooms:1
- Living area:2,044 sq. ft.
Heating and cooling
- Cooling:Central Air
- Heating:Forced Air
Structure and exterior
- Roof:Age 8 Years or Less
- Year built:2003
- Building area:2,044 sq. ft.
- Lot area:0.05 Acres
Schools
- High school:Century
- Middle school:Kellogg
- Elementary school:Churchill-Hoover
Utilities
- Water:City Water - Connected
- Sewer:City Sewer - Connected
Finances and disclosures
- Price:$315,000
- Price per sq. ft.:$154.11
- Tax amount:$3,478 (2024)
New listings near 2804 Viola Heights Drive Ne
- Coming Soon
 $169,900Coming Soon2 beds 2 baths
$169,900Coming Soon2 beds 2 baths4711 13th Avenue Nw, Rochester, MN 55901
MLS# 6772447Listed by: REAL BROKER, LLC. - Coming Soon
 $350,000Coming Soon4 beds 3 baths
$350,000Coming Soon4 beds 3 baths6266 Jonathan Drive Nw, Rochester, MN 55901
MLS# 6767591Listed by: KELLER WILLIAMS PREMIER REALTY - Coming Soon
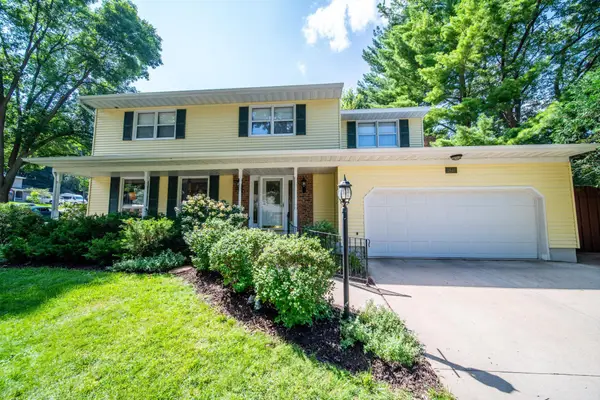 $410,000Coming Soon4 beds 3 baths
$410,000Coming Soon4 beds 3 baths1841 Terracewood Dr Nw, Rochester, MN 55901
MLS# 6771877Listed by: COUNSELOR REALTY OF ROCHESTER - Open Sat, 11:30am to 1:30pmNew
 $799,900Active5 beds 4 baths3,752 sq. ft.
$799,900Active5 beds 4 baths3,752 sq. ft.2333 Orion Street Sw, Rochester, MN 55902
MLS# 6772101Listed by: EDINA REALTY, INC. - Open Sun, 10:30am to 12pmNew
 $979,900Active5 beds 3 baths3,140 sq. ft.
$979,900Active5 beds 3 baths3,140 sq. ft.4386 22nd Avenue Ne, Rochester, MN 55906
MLS# 6772080Listed by: ELCOR REALTY OF ROCHESTER INC. - New
 $380,000Active4 beds 3 baths2,568 sq. ft.
$380,000Active4 beds 3 baths2,568 sq. ft.5919 24th Avenue Nw, Rochester, MN 55901
MLS# 6762697Listed by: REAL BROKER, LLC. - New
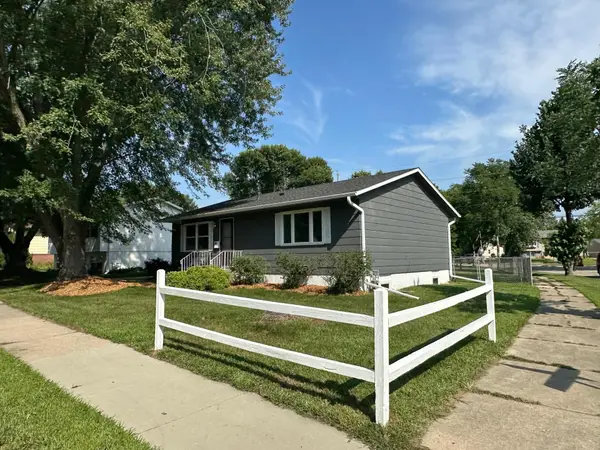 $340,000Active4 beds 2 baths1,976 sq. ft.
$340,000Active4 beds 2 baths1,976 sq. ft.1903 43rd Street Nw, Rochester, MN 55901
MLS# 6771808Listed by: COLDWELL BANKER REALTY - Coming Soon
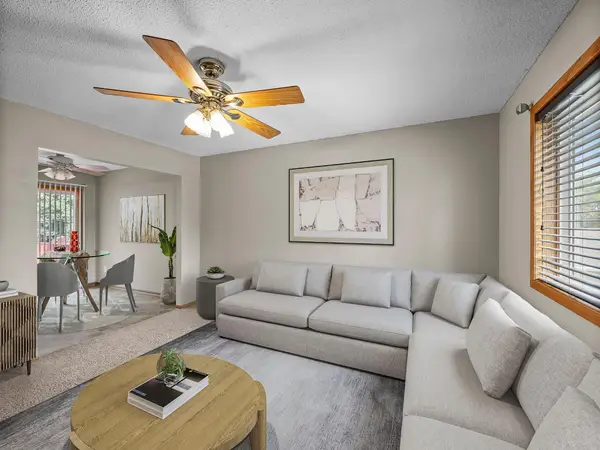 $275,000Coming Soon4 beds 2 baths
$275,000Coming Soon4 beds 2 baths3721 10th Avenue Sw, Rochester, MN 55902
MLS# 6750093Listed by: KELLER WILLIAMS PREFERRED RLTY - New
 $670,000Active4 beds 3 baths2,221 sq. ft.
$670,000Active4 beds 3 baths2,221 sq. ft.6111 Cody Lane Nw, Rochester, MN 55901
MLS# 6768329Listed by: RE/MAX RESULTS - Coming Soon
 $249,900Coming Soon3 beds 2 baths
$249,900Coming Soon3 beds 2 baths3578 6th Street Nw, Rochester, MN 55901
MLS# 6771773Listed by: COLDWELL BANKER RIVER VALLEY,

